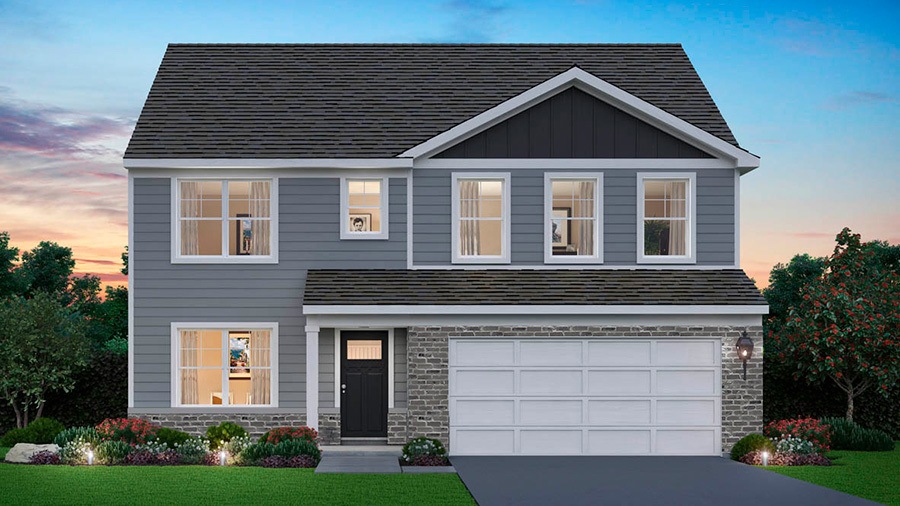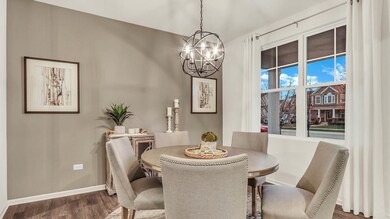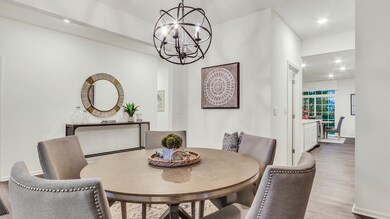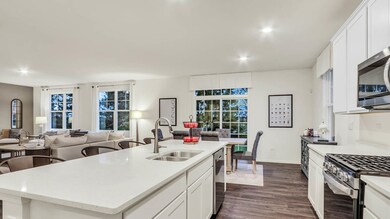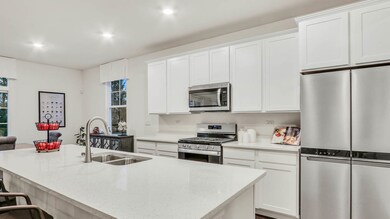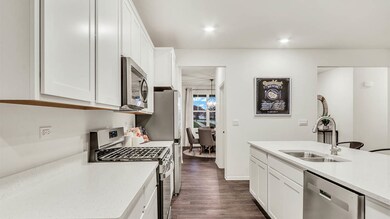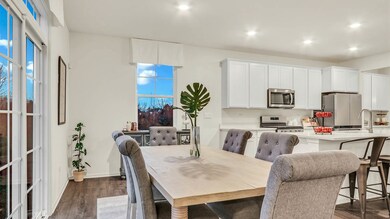1808 Legacy Pointe Blvd Plainfield, IL 60586
Fall Creek NeighborhoodEstimated payment $3,168/month
Highlights
- New Construction
- Property is near park
- High Ceiling
- Landscaped Professionally
- Loft
- Great Room
About This Home
Discover yourself at 1810 Legacy Pointe Boulevard in Plainfield, Illinois, a beautiful new home in our Ashford Place Community. This home will be ready for a winter move-in! This homesite includes a beautiful brick front facing on the garage and fully sodded yard. This Coventry plan offers 2,836 square feet of living space with a flex room, 4 bedrooms, 2.5 baths, 9-foot ceilings on the first floor, and full basement. Entertaining will be easy in this open-concept kitchen and family room layout with a large kitchen island with an overhang for stools and modern shaker cabinetry. Additionally, the kitchen features a walk-in pantry, modern stainless-steel appliances, quartz countertops, and easy-to-maintain luxury vinyl plank flooring. More flexible space is waiting upstairs with the second-floor loft, offering unlimited potential to suit your needs. Enjoy your private getaway with your large primary bedroom and en suite. The primary bath includes a raised height dual sink, quartz top vanity, and walk-in shower with chic wall surrounds and a decorative glass shower door. Convenient walk-in laundry room, 3 additional bedrooms with a full second bath, and a linen closet compete the second floor. All Chicago homes include our America's Smart Home Technology, featuring a smart video doorbell, smart Honeywell thermostat, smart door lock, Deako smart light switched and more. Photos are of similar home and model home. Actual home built may vary. Builder Warranty 1-2-10. Exterior/interior photos of similar home, actual home as built may vary.
Home Details
Home Type
- Single Family
Year Built
- Built in 2025 | New Construction
Lot Details
- 0.26 Acre Lot
- Lot Dimensions are 109x125x79x128
- Landscaped Professionally
- Paved or Partially Paved Lot
HOA Fees
- $31 Monthly HOA Fees
Parking
- 2 Car Attached Garage
- Garage Door Opener
- Driveway
Home Design
- Asphalt Roof
- Stone Siding
- Vinyl Siding
- Concrete Perimeter Foundation
Interior Spaces
- 2,836 Sq Ft Home
- 2-Story Property
- High Ceiling
- Great Room
- Family Room
- Living Room
- Breakfast Room
- Combination Kitchen and Dining Room
- Den
- Loft
- Carpet
Kitchen
- Walk-In Pantry
- Range
- Microwave
- Dishwasher
- Disposal
Bedrooms and Bathrooms
- 4 Bedrooms
- 4 Potential Bedrooms
- Dual Sinks
Laundry
- Laundry Room
- Laundry on upper level
- Gas Dryer Hookup
Unfinished Basement
- Basement Fills Entire Space Under The House
- Sump Pump
Location
- Property is near park
Schools
- Charles Reed Elementary School
- Aux Sable Middle School
- Plainfield South High School
Utilities
- Central Air
- Heating System Uses Natural Gas
- ENERGY STAR Qualified Water Heater
Community Details
- Association fees include insurance
- Jailyn Johnson Association, Phone Number (815) 834-7543
- Whisper Glen Subdivision, Coventry B4 Site 106 Floorplan
- Property managed by Foster Premier
Map
Home Values in the Area
Average Home Value in this Area
Property History
| Date | Event | Price | List to Sale | Price per Sq Ft | Prior Sale |
|---|---|---|---|---|---|
| 10/01/2025 10/01/25 | Sold | $509,990 | 0.0% | $180 / Sq Ft | View Prior Sale |
| 09/28/2025 09/28/25 | Off Market | $509,990 | -- | -- | |
| 09/24/2025 09/24/25 | For Sale | $509,990 | -- | $180 / Sq Ft |
Source: Midwest Real Estate Data (MRED)
MLS Number: 12481007
- 1814 Legacy Pointe Blvd
- 1817 Legacy Pointe Blvd
- 1819 Legacy Pointe Blvd
- 1616 Stanton Ln
- 6713 Applegate Dr
- 6715 Applegate Dr
- 1805 Overland Dr
- 1807 Overland Dr
- 1804 Overland Dr
- 1806 Overland Dr
- 1800 Overland Dr
- 1803 Overland Dr
- 1802 Overland Dr
- 1801 Overland Dr
- 1810 Overland Dr
- 1605 Cascade Ridge Dr Unit 3
- 1812 Overland Dr
- 1816 Overland Dr
- 6706 Buchanan Cir
- 6702 Buchanan Cir
Ask me questions while you tour the home.
