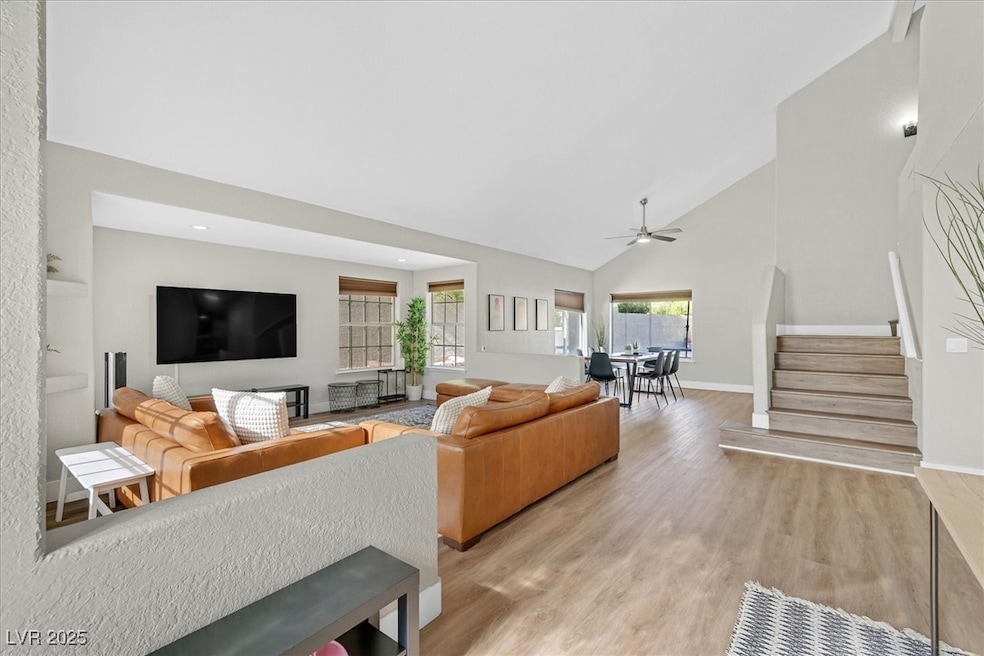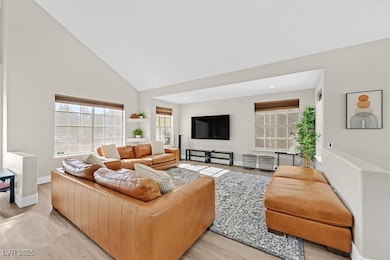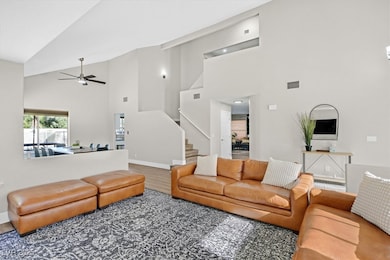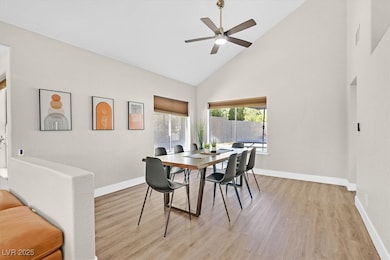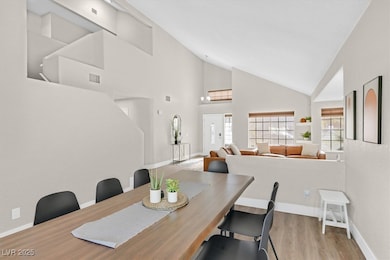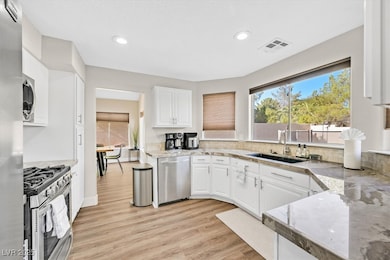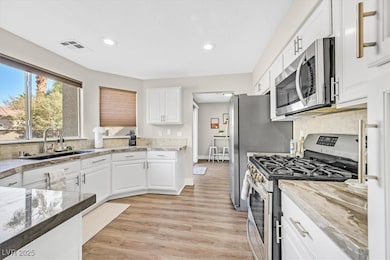1808 Michael Ct Henderson, NV 89014
Green Valley North NeighborhoodEstimated payment $3,470/month
Highlights
- Heated Pool and Spa
- Solar Power System
- Cooling System Powered By Gas
- Estes M Mcdoniel Elementary School Rated 9+
- 2 Car Attached Garage
- Luxury Vinyl Plank Tile Flooring
About This Home
Welcome to this stunning 4-bedroom, 3-bathroom Henderson home, blending comfort, style, and modern living in one of the area’s most desirable neighborhoods. This beautifully upgraded two-story open floor plan features new luxury vinyl plank flooring, upgraded granite countertops, and a remodeled kitchen with stainless steel appliances — including refrigerator, dishwasher, stove, washer, and dryer. Step outside to your private backyard oasis, complete with a sparkling pool and relaxing hot tub, ideal for entertaining or unwinding year-round. Enjoy peace of mind and long-term savings with 100% owned solar panels — no lease, just benefits. Additional highlights include optional new furniture, low HOA, and a prime location just a 5-minute walk to the nearest park. Zoned for the sought-after Greenspun and Green Valley High School districts, this home truly has it all. Seller is open to seller financing and creative options — making this move-in-ready oasis even more attainable.
Listing Agent
Rothwell Gornt Companies Brokerage Phone: 702-932-8813 License #S.0171013 Listed on: 05/31/2025
Home Details
Home Type
- Single Family
Est. Annual Taxes
- $2,672
Year Built
- Built in 1989
Lot Details
- 6,534 Sq Ft Lot
- South Facing Home
- Back Yard Fenced
- Block Wall Fence
HOA Fees
- $31 Monthly HOA Fees
Parking
- 2 Car Attached Garage
Home Design
- Tile Roof
Interior Spaces
- 2,505 Sq Ft Home
- 2-Story Property
- Ceiling Fan
- Gas Fireplace
- Blinds
- Family Room with Fireplace
- Luxury Vinyl Plank Tile Flooring
Kitchen
- Gas Range
- Disposal
Bedrooms and Bathrooms
- 4 Bedrooms
Laundry
- Laundry on main level
- Laundry in Garage
- Dryer
- Washer
Eco-Friendly Details
- Solar Power System
- Solar owned by seller
Pool
- Heated Pool and Spa
Schools
- Mcdoniel Elementary School
- Greenspun Middle School
- Green Valley High School
Utilities
- Cooling System Powered By Gas
- Two cooling system units
- Central Heating and Cooling System
- Heating System Uses Gas
- Underground Utilities
Community Details
- Association fees include management
- Fox Ridge Association, Phone Number (702) 458-2580
- Fox Ridge Terrace Subdivision
- The community has rules related to covenants, conditions, and restrictions
Map
Home Values in the Area
Average Home Value in this Area
Tax History
| Year | Tax Paid | Tax Assessment Tax Assessment Total Assessment is a certain percentage of the fair market value that is determined by local assessors to be the total taxable value of land and additions on the property. | Land | Improvement |
|---|---|---|---|---|
| 2025 | $2,672 | $121,201 | $46,025 | $75,176 |
| 2024 | $2,474 | $121,201 | $46,025 | $75,176 |
| 2023 | $2,474 | $114,049 | $42,000 | $72,049 |
| 2022 | $2,402 | $104,706 | $38,150 | $66,556 |
| 2021 | $2,333 | $96,351 | $32,550 | $63,801 |
| 2020 | $2,262 | $94,460 | $30,800 | $63,660 |
| 2019 | $2,120 | $91,033 | $28,000 | $63,033 |
| 2018 | $2,023 | $84,779 | $23,800 | $60,979 |
| 2017 | $2,476 | $85,407 | $23,100 | $62,307 |
| 2016 | $1,894 | $81,860 | $19,250 | $62,610 |
| 2015 | $1,889 | $74,688 | $12,600 | $62,088 |
| 2014 | $1,831 | $61,316 | $14,175 | $47,141 |
Property History
| Date | Event | Price | List to Sale | Price per Sq Ft | Prior Sale |
|---|---|---|---|---|---|
| 10/31/2025 10/31/25 | Price Changed | $610,000 | -1.5% | $244 / Sq Ft | |
| 08/18/2025 08/18/25 | Price Changed | $619,000 | -1.6% | $247 / Sq Ft | |
| 06/04/2025 06/04/25 | For Sale | $629,000 | +7.6% | $251 / Sq Ft | |
| 09/28/2023 09/28/23 | Sold | $584,700 | -1.7% | $233 / Sq Ft | View Prior Sale |
| 06/22/2023 06/22/23 | Price Changed | $594,999 | -0.8% | $238 / Sq Ft | |
| 05/26/2023 05/26/23 | Price Changed | $599,999 | -1.5% | $240 / Sq Ft | |
| 05/18/2023 05/18/23 | For Sale | $609,000 | -- | $243 / Sq Ft |
Purchase History
| Date | Type | Sale Price | Title Company |
|---|---|---|---|
| Grant Deed | $584,700 | None Listed On Document | |
| Bargain Sale Deed | $584,700 | Fidelity National Title | |
| Bargain Sale Deed | -- | Fidelity National Title | |
| Bargain Sale Deed | $584,700 | Fidelity National Title | |
| Bargain Sale Deed | $562,000 | Chicago Title | |
| Bargain Sale Deed | $435,000 | Equity Title Of Nevada | |
| Interfamily Deed Transfer | -- | Nevada State Title | |
| Bargain Sale Deed | $316,500 | Nevada State Title | |
| Interfamily Deed Transfer | -- | None Available | |
| Bargain Sale Deed | $230,000 | National Title Company | |
| Interfamily Deed Transfer | -- | National Title Company | |
| Trustee Deed | $172,200 | None Available | |
| Bargain Sale Deed | $255,000 | United Title Of Nevada |
Mortgage History
| Date | Status | Loan Amount | Loan Type |
|---|---|---|---|
| Open | $467,760 | New Conventional | |
| Closed | $467,760 | New Conventional | |
| Previous Owner | $472,500 | Construction | |
| Previous Owner | $348,000 | New Conventional | |
| Previous Owner | $300,675 | New Conventional | |
| Previous Owner | $234,943 | VA | |
| Previous Owner | $204,000 | Unknown |
Source: Las Vegas REALTORS®
MLS Number: 2688358
APN: 178-05-714-052
- 1818 Somersby Way
- 455 Raindance Dr
- 1843 Mimosa Ct
- 1701 Comstock Dr
- 1807 Rapier Dr Unit 151
- 572 Cervantes Dr
- 764 Apple Tree Ct
- 639 Pepper Tree Cir Unit A
- 1947 Cutlass Dr Unit 88
- 1939 Cutlass Dr Unit 92
- 1979 Cutlass Dr Unit 72
- 405 Donner Pass Dr
- 1743 Stagecoach Dr
- 1706 Toltec Cir
- 615 Cervantes Dr
- 2695 Dulcinea Dr
- 1742 Stagecoach Dr
- 1699 Sonoran Bluff Ave
- 2220 Marlboro Dr
- 1617 Meadow Bluffs Ave
- 1734 Wrangler Ct
- 1855 Plum Ct Unit n/a
- 551 Eiger Way
- 453 Mayan Dr
- 420 Crater Ct
- 1917 Cutlass Dr
- 1921 Cutlass Dr Unit 101
- 2246 Windsor Dr
- 1733 Toltec Cir
- 1987 Cutlass Dr Unit 68
- 2011 Cutlass Dr
- 1719 Mesquite Ct
- 1627 Guilford Dr
- 400 Raindance Dr
- 1931 Sundown Canyon Dr
- 1906 Old Mill Ln
- 2440 High Vista Cir
- 1951 Sunset Village Cir
- 531 Grimsby Ave
- 2050 W Warm Springs Rd Unit 4521
