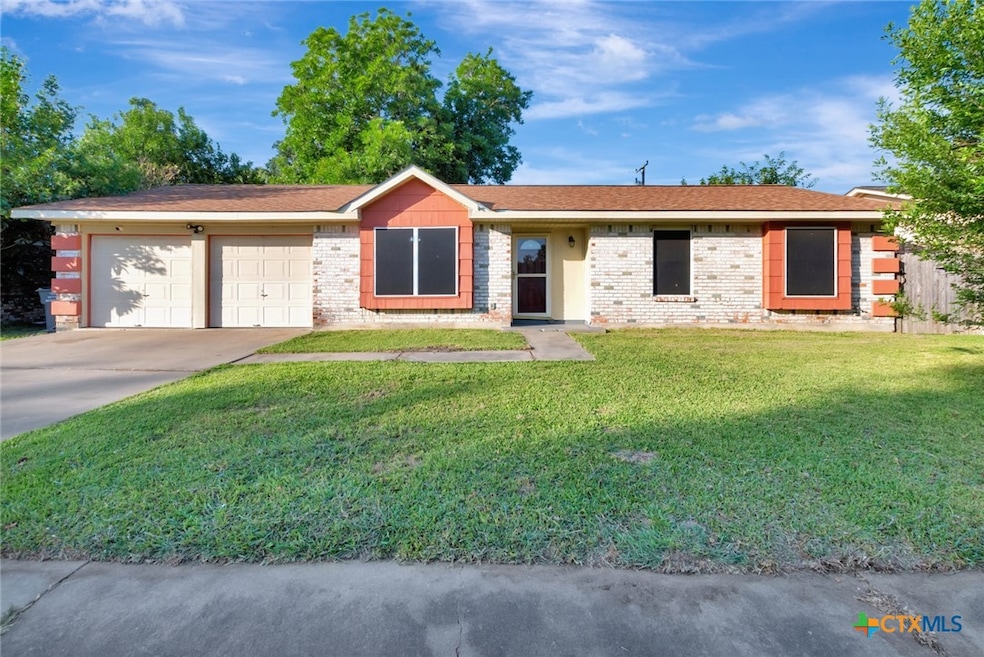1808 Mission Dr Victoria, TX 77901
Estimated payment $1,250/month
Highlights
- Contemporary Architecture
- No HOA
- 2 Car Attached Garage
- Granite Countertops
- Breakfast Area or Nook
- Double Pane Windows
About This Home
Spacious 3-bed, 2-bath home in Belaire II with over 1,800 sq ft! Features granite countertops, stainless appliances, breakfast bar, 2 living areas, and a cozy stone fireplace with built-ins. Updated granite vanities in both baths. Flooring includes vinyl plank in kitchen/living, ceramic tile in baths, and carpeted bedrooms. 2-car attached garage with lighting/fan, indoor laundry, and a storage room—perfect for pantry, freezer, or hobbies. Fenced backyard with mature trees, storage shed, and wooden/chain link fence. No HOA. Located near schools, dining, and shopping areas.
Listing Agent
eXp Realty LLC Brokerage Phone: (703) 338-1515 License #0599537 Listed on: 06/09/2025

Home Details
Home Type
- Single Family
Year Built
- Built in 1968
Lot Details
- 7,579 Sq Ft Lot
- Wood Fence
- Back Yard Fenced
- Chain Link Fence
Parking
- 2 Car Attached Garage
Home Design
- Contemporary Architecture
- Slab Foundation
Interior Spaces
- 1,813 Sq Ft Home
- Property has 1 Level
- Ceiling Fan
- Gas Fireplace
- Double Pane Windows
- Living Room with Fireplace
- Inside Utility
Kitchen
- Breakfast Area or Nook
- Breakfast Bar
- Built-In Oven
- Electric Cooktop
- Range Hood
- Dishwasher
- Granite Countertops
Flooring
- Carpet
- Laminate
- Ceramic Tile
Bedrooms and Bathrooms
- 3 Bedrooms
- 2 Full Bathrooms
- Single Vanity
Laundry
- Laundry Room
- Washer and Electric Dryer Hookup
Home Security
- Carbon Monoxide Detectors
- Fire and Smoke Detector
Utilities
- Cooling Available
- Heating System Uses Natural Gas
- Gas Water Heater
- High Speed Internet
Community Details
- No Home Owners Association
Listing and Financial Details
- Legal Lot and Block 4 / 7
- Assessor Parcel Number 08700-007-00400
- Seller Considering Concessions
Map
Home Values in the Area
Average Home Value in this Area
Property History
| Date | Event | Price | Change | Sq Ft Price |
|---|---|---|---|---|
| 08/26/2025 08/26/25 | Price Changed | $197,500 | -3.7% | $109 / Sq Ft |
| 07/08/2025 07/08/25 | Price Changed | $205,000 | -4.7% | $113 / Sq Ft |
| 06/09/2025 06/09/25 | For Sale | $215,000 | +38.8% | $119 / Sq Ft |
| 12/06/2018 12/06/18 | Sold | -- | -- | -- |
| 11/06/2018 11/06/18 | Pending | -- | -- | -- |
| 09/20/2018 09/20/18 | For Sale | $154,900 | +124.5% | $85 / Sq Ft |
| 03/29/2018 03/29/18 | Sold | -- | -- | -- |
| 03/19/2018 03/19/18 | For Sale | $69,000 | -- | $38 / Sq Ft |
Source: Central Texas MLS (CTXMLS)
MLS Number: 582787
APN: 08700-007-00400
- 2015 Mission Dr
- 1818 Travis Ave
- 1606 Milam Dr
- 1512 Bowie Dr
- 1608 Sam Houston Dr
- 1502 Bowie Dr
- 1708 Alamo Dr
- 1610 Bexar Ave
- 4803 N Ben Jordan St
- 2503 E Mistletoe Ave
- 105 Giacomo
- 2106 E Mistletoe Ave
- 104 Scarborough Dr
- 105 Forego Ct
- 114 Milann St Unit A,B
- 104 Giacomo
- 101 N Crescent Dr
- 1802 Lawndale Ave
- 1801 Lawndale Ave
- 2010 Seguin Ave
- 1610 Travis Ave
- 1906 Sam Houston Dr
- 2008 Sam Houston Dr
- 1704 Seguin Ave
- 104 Milann St Unit A
- 104 Milann St
- 205 Avalon Dr
- 2502 E Poplar Ave
- 1701 Victoria Station Dr
- 2501 E Mockingbird Ln
- 2406 E Mockingbird Ln
- 103 Cornwall Dr
- 3104 Sam Houston Dr
- 505 Yorkshire Ln
- 203 Palmwood Dr
- 301 Richmond Dr
- 1601 John Stockbauer Dr
- 201 Versailles St
- 2311 N Louis St Unit 1/2
- 2311 N Louis St Unit 2311 .5






