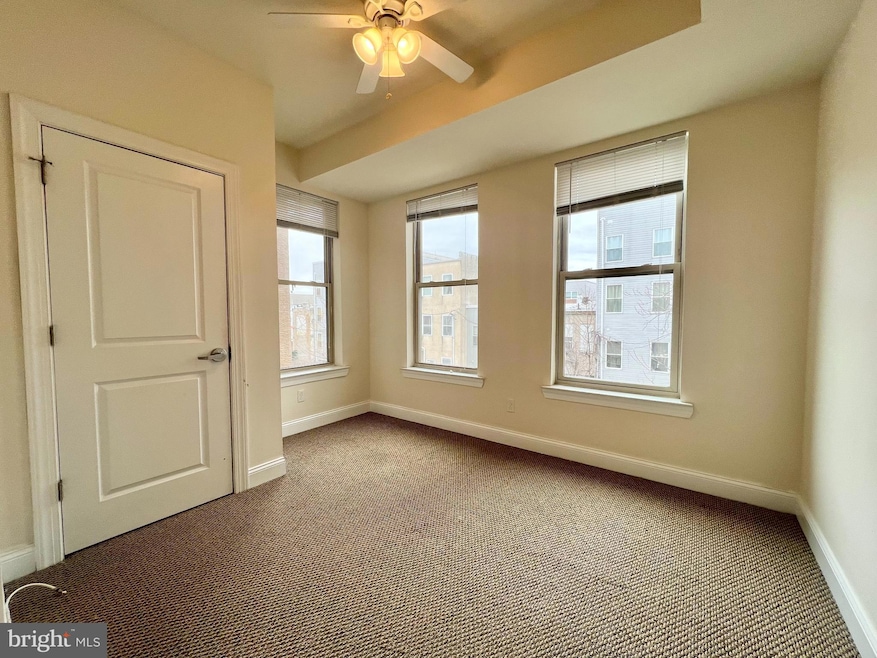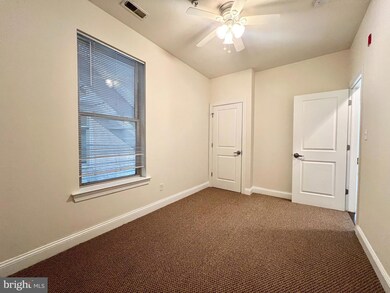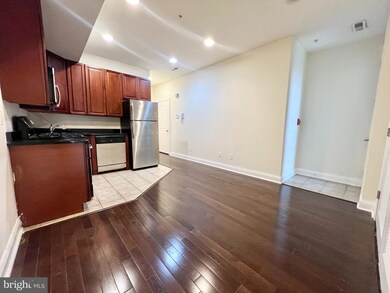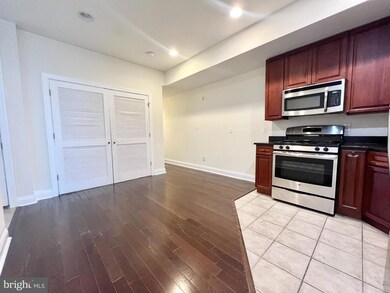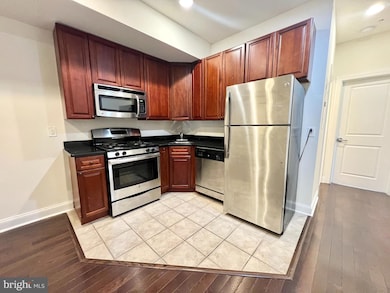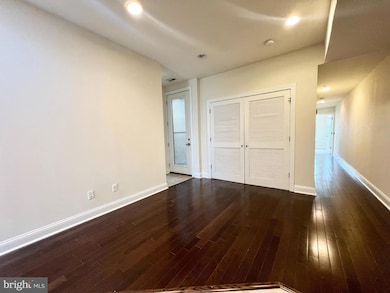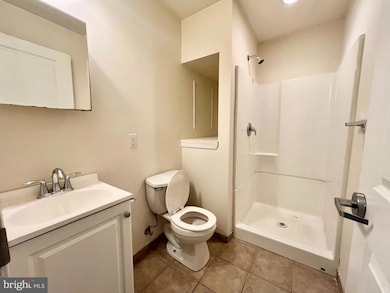1808 N 16th St Unit A Philadelphia, PA 19121
North Philadelphia West NeighborhoodHighlights
- Deck
- Wood Flooring
- Vegetated Roof
- Contemporary Architecture
- No HOA
- Living Room
About This Home
Limited-Time Offer: Get 1/2 Month Free on a 12-Month Lease at All Owl Nest Properties!
Available now! Live at 1804 N 16th St #A, a spacious 2-bedroom, 2-bath apartment near Temple University. This recently updated unit features an open floor plan, central air, and modern finishes throughout. Conveniently located near campus, dining, and public transportation. Don’t miss out on this great rental opportunity!
Photos may be of a similar unit.
Listing Agent
(215) 431-5652 ALEX@TCSMGT.COM TCS Management, LLC License #RS322309 Listed on: 03/07/2025
Townhouse Details
Home Type
- Townhome
Year Built
- Built in 2015
Lot Details
- 950 Sq Ft Lot
- Lot Dimensions are 17.00 x 57.00
- Backs To Open Common Area
- Planted Vegetation
Home Design
- Contemporary Architecture
- Flat Roof Shape
- Vegetated Roof
- Rubber Roof
- Concrete Perimeter Foundation
- Masonry
Interior Spaces
- Property has 3 Levels
- Ceiling height of 9 feet or more
- Living Room
- Laundry in Basement
Kitchen
- Built-In Range
- Built-In Microwave
- Dishwasher
- Disposal
Flooring
- Wood
- Tile or Brick
Bedrooms and Bathrooms
- 2 Main Level Bedrooms
- 2 Full Bathrooms
Parking
- Driveway
- Parking Lot
- Off-Street Parking
Eco-Friendly Details
- Energy-Efficient Appliances
- ENERGY STAR Qualified Equipment for Heating
Outdoor Features
- Deck
Utilities
- Forced Air Zoned Heating and Cooling System
- Programmable Thermostat
- Electric Water Heater
Listing and Financial Details
- Residential Lease
- Security Deposit $1,350
- 12-Month Min and 24-Month Max Lease Term
- Available 3/7/25
- $60 Application Fee
- Assessor Parcel Number 481194520
Community Details
Overview
- No Home Owners Association
- Association fees include snow removal, insurance
- Newbold Subdivision
Pet Policy
- Pets allowed on a case-by-case basis
Map
Source: Bright MLS
MLS Number: PAPH2454408
- 1843 N Willington St
- 1824 N Willington St
- 3132-3134 W Montgomery Ave
- 3216 W Montgomery Ave
- 1604 W Montgomery Ave
- 1830 N 17th St
- 1842 N 17th St
- 1711 W Montgomery Ave
- 1811 N Bouvier St
- 1821 N Bouvier St
- 1817 N Bouvier St
- 1740 N Sydenham St
- 1719 N Willington St
- 1716 N Willington St
- 1409-11 N Bouvier St
- 1813 N 18th St
- 1805 N 18th St
- 1706 N Willington St
- 1732 Monument St
- 1734 Monument St
- 1802 N 16th St Unit B
- 1611 W Montgomery Ave Unit 4
- 1814 N 16th St Unit 4B
- 1814 N 16th St Unit 3B
- 1814 N 16th St Unit 3A
- 1814 N 16th St Unit 2B
- 1814 N 16th St Unit 2A
- 1814 N 16th St Unit 1B
- 1814 N 16th St
- 1811 N Willington St
- 1818 N 16th St Unit 4A
- 1818 N 16th St Unit 2B
- 1818 N 16th St Unit 2A
- 1821 N Willington St Unit B
- 1747 N 16th St Unit 3
- 1822 N 16th St Unit 4B
- 1828 N 16th St Unit C
- 1828 N 16th St Unit B
- 1828 N 16th St Unit A
- 1516 W Montgomery Ave
