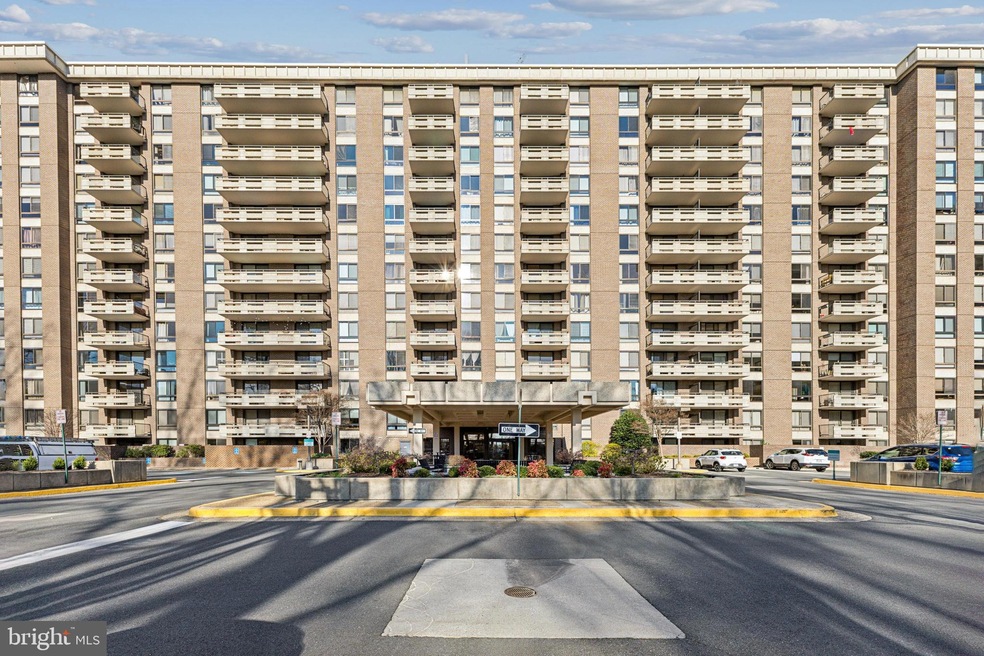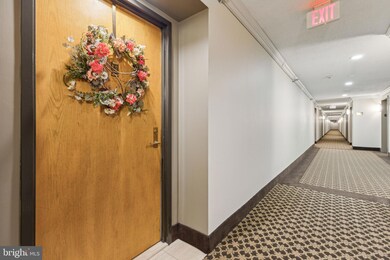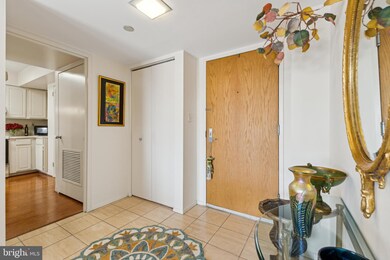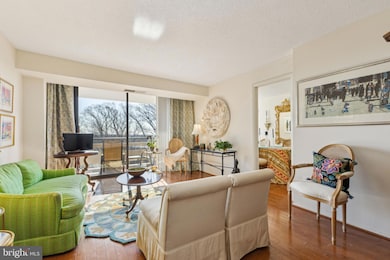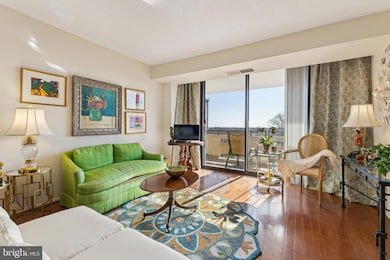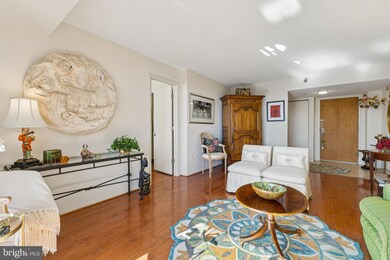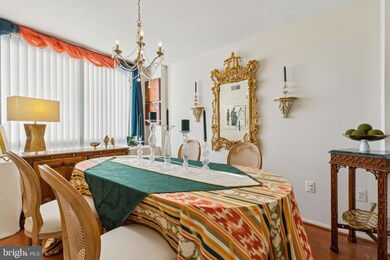
Encore of McLean 1808 Old Meadow Rd Unit 810 McLean, VA 22102
Tysons Corner NeighborhoodEstimated payment $2,792/month
Highlights
- Concierge
- Fitness Center
- Gated Community
- Kilmer Middle School Rated A
- Panoramic View
- Open Floorplan
About This Home
NEW PRICE ADJUSTMENT!!! Don't miss this GORGEOUS 1BR + DEN (CURRENTLY USED AS A DINING AREA) at the popular Encore of McLean!!! Garage parking space #G4 and outdoor parking space #P62. 856 square feet. Sunny & bright with panoramic, distant views from the balcony of the Washington National Cathedral. Lovely foyer; spacious living room with a beautiful treed vista; primary bedroom with walk-in closet; second bedroom is used as a dining area; tablespace kitchen with acess from the foyer and dining area; primary bedroom with walk-in closet & an extra closet; and bathroom with a marble vanity top. Bonuses are: 1) Hardwood floors; 2) Stack washer/dryer in kitchen; 3) Storage Unit #74. The building is in a Gated Community with a 24-hour security gate and staff creating peace of mind and a feeling of safety. The lobby and amenities were recently updated and are lovely: Concierge from 7:00 am to 11:00 pm; fabulous gym; secure packages area; a notifications screen in the lobby showing arrival of packages; attractive library; beautiful social room; and a bike room. There is easy access to a skywalk bike/walking path which goes to the nearby Tysons Corner Mall and Tysons Galleria. The Encore of McLean shares the outdoor swimming pool at The Regency of McLean in the same complex. McLean Metro stop is a short distance from The Encore of McLean at the bottom of the hill at the intersection of Old Meadow Road and 123. Wegmann's is just 5 minutes away, as is the ShipGarten where you can enjoy Tysons Biergarten, McLean Happy Hour, an outdoor bar and beer festivals - a multi-concept premier Biergarten experience!!! Free parking at 1700 Old Meadow Road, McLean, VA with a free shuttle bus to the Shipgarten with hours of operation on Weekdays 3:00 pm - close and Weekends 11:00 am - close. Situated in downtown Tysons Corner, there is casual and fine dining, world-class shopping, businesses, parks and the arts (Capital One Hall & complex at the bottom of the hill). A prime location with easy access to major roadways such as 123, I-66, I-495, Rt. 7, Dulles Toll Road and the GW Parkway. Pets allowed - One dog weighing 35 lbs maximum or two cats which must be registered with the Condo Association. Clear photo of pet. Dishwasher, refrigerator and stove all convey "as is." FHA APPROVED!! $300 Moving Fee. $500 refundable deposit on move-in day if there are no damages. DINING AREA CHANDELIER DOES NOT CONVEY!!! $5,000 CREDIT TO BUYER(S) AT SETTLEMENT FOR REPLACEMENT OF UNIT WINDOWS!!!!!
Property Details
Home Type
- Condominium
Est. Annual Taxes
- $3,399
Year Built
- Built in 1986
Lot Details
- East Facing Home
- Property is in very good condition
HOA Fees
- $687 Monthly HOA Fees
Parking
- Assigned parking located at #G4 & P62
- Basement Garage
- Parking Lot
- Parking Space Conveys
Property Views
- Panoramic
- Woods
Home Design
- Contemporary Architecture
- Tar and Gravel Roof
Interior Spaces
- 856 Sq Ft Home
- Property has 1 Level
- Open Floorplan
- Window Treatments
- Sliding Windows
- Window Screens
- Sliding Doors
- Dining Room
- Security Gate
Kitchen
- Eat-In Kitchen
- Electric Oven or Range
- Stove
- Range Hood
- Microwave
- Ice Maker
- Dishwasher
- Disposal
Flooring
- Wood
- Ceramic Tile
Bedrooms and Bathrooms
- 1 Main Level Bedroom
- Walk-In Closet
- 1 Full Bathroom
- Bathtub with Shower
Laundry
- Laundry in unit
- Stacked Washer and Dryer
Accessible Home Design
- Low Closet Rods
Outdoor Features
- Exterior Lighting
Utilities
- Forced Air Heating and Cooling System
- Heat Pump System
- Vented Exhaust Fan
- Natural Gas Water Heater
- Cable TV Available
Listing and Financial Details
- Assessor Parcel Number 0392 34 0810
Community Details
Overview
- $500 Elevator Use Fee
- Association fees include common area maintenance, custodial services maintenance, exterior building maintenance, management, pool(s), recreation facility, reserve funds, security gate, snow removal, trash, water
- Building Winterized
- High-Rise Condominium
- Encore Of Mclean Condos
- Encore Of Mclean Subdivision
- Property Manager
Amenities
- Concierge
- Community Center
- Party Room
- Community Library
- Elevator
Recreation
Pet Policy
- Limit on the number of pets
- Pet Size Limit
- Pet Deposit Required
- Dogs and Cats Allowed
Security
- Security Service
- Front Desk in Lobby
- Gated Community
- Fire and Smoke Detector
- Fire Sprinkler System
Map
About Encore of McLean
Home Values in the Area
Average Home Value in this Area
Tax History
| Year | Tax Paid | Tax Assessment Tax Assessment Total Assessment is a certain percentage of the fair market value that is determined by local assessors to be the total taxable value of land and additions on the property. | Land | Improvement |
|---|---|---|---|---|
| 2024 | $3,399 | $281,280 | $56,000 | $225,280 |
| 2023 | $3,187 | $270,460 | $54,000 | $216,460 |
| 2022 | $3,134 | $262,580 | $53,000 | $209,580 |
| 2021 | $3,312 | $270,700 | $54,000 | $216,700 |
| 2020 | $3,180 | $257,810 | $52,000 | $205,810 |
| 2019 | $3,118 | $252,750 | $50,000 | $202,750 |
| 2018 | $3,128 | $272,010 | $54,000 | $218,010 |
| 2017 | $3,108 | $256,670 | $51,000 | $205,670 |
| 2016 | $3,041 | $251,640 | $50,000 | $201,640 |
| 2015 | $2,876 | $246,690 | $49,000 | $197,690 |
| 2014 | $2,846 | $246,690 | $49,000 | $197,690 |
Property History
| Date | Event | Price | Change | Sq Ft Price |
|---|---|---|---|---|
| 05/30/2025 05/30/25 | Price Changed | $329,900 | -5.7% | $385 / Sq Ft |
| 05/01/2025 05/01/25 | Price Changed | $349,900 | -7.2% | $409 / Sq Ft |
| 03/28/2025 03/28/25 | For Sale | $377,000 | +33.7% | $440 / Sq Ft |
| 06/23/2016 06/23/16 | Sold | $282,000 | -2.8% | $329 / Sq Ft |
| 05/21/2016 05/21/16 | Pending | -- | -- | -- |
| 03/17/2016 03/17/16 | For Sale | $290,000 | 0.0% | $339 / Sq Ft |
| 09/17/2012 09/17/12 | Rented | $1,550 | -6.1% | -- |
| 09/14/2012 09/14/12 | Under Contract | -- | -- | -- |
| 06/07/2012 06/07/12 | For Rent | $1,650 | -- | -- |
Purchase History
| Date | Type | Sale Price | Title Company |
|---|---|---|---|
| Gift Deed | -- | Atg Title Inc | |
| Warranty Deed | $282,000 | None Available | |
| Deed | $115,000 | -- |
Mortgage History
| Date | Status | Loan Amount | Loan Type |
|---|---|---|---|
| Previous Owner | $267,900 | New Conventional | |
| Previous Owner | $166,792 | New Conventional | |
| Previous Owner | $193,000 | New Conventional | |
| Previous Owner | $112,400 | Purchase Money Mortgage |
Similar Homes in McLean, VA
Source: Bright MLS
MLS Number: VAFX2230482
APN: 0392-34-0810
- 1808 Old Meadow Rd Unit 1418
- 1808 Old Meadow Rd Unit 906
- 1800 Old Meadow Rd Unit 1720
- 1800 Old Meadow Rd Unit 609
- 1800 Old Meadow Rd Unit 1512-1513
- 1800 Old Meadow Rd Unit 903
- 1800 Old Meadow Rd Unit 303
- 1800 Old Meadow Rd Unit 1218
- 1800 Old Meadow Rd Unit 1414
- 1800 Old Meadow Rd Unit 321
- 1800 Old Meadow Rd Unit 916
- 1800 Old Meadow Rd Unit 1204
- 1800 Old Meadow Rd Unit 410
- 1923 Wilson Ln Unit 102
- 1942 Kennedy Dr Unit 104
- 1954 Kennedy Dr Unit 104
- 7839 Enola St Unit 204
- 7841 Enola St Unit TA7
- 7740 Legere Ct Unit 35
- 1761 Old Meadow Rd Unit 412
- 1808 Old Meadow Rd Unit 315
- 1808 Old Meadow Rd Unit 1104
- 1800 Old Meadow Rd Unit 806
- 1800 Old Meadow Rd Unit 902
- 1800 Old Meadow Rd Unit 817
- 1800 Old Meadow Rd Unit 804
- 1768 Old Meadow Rd
- 7829 Enola St Unit 101
- 7807 Enola St
- 1761 Old Meadow Rd Unit 311
- 7902 Tysons One Place
- 7713 Lunceford Ln
- 7720 Tremayne Place Unit 107
- 7621 Provincial Dr Unit 301
- 7721 Tremayne Place Unit 112
- 7621 Tremayne Place Unit 111
- 7911 Westpark Dr
- 7887 Jones Branch Dr Unit 803
- 7887 Jones Branch Dr
- 8060 Crianza Place
