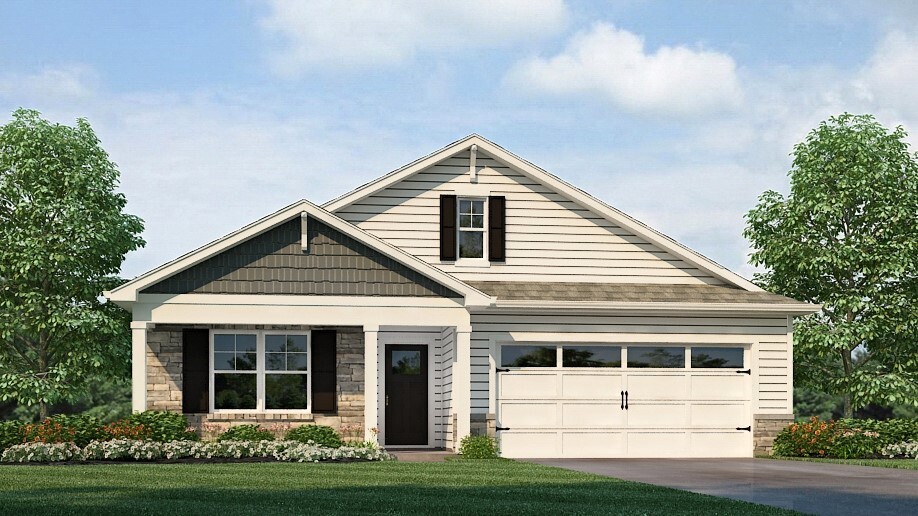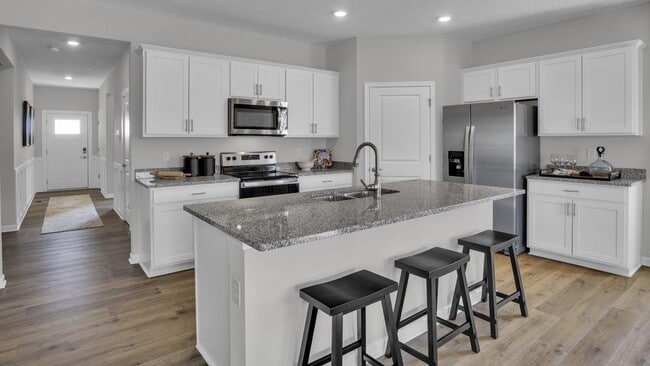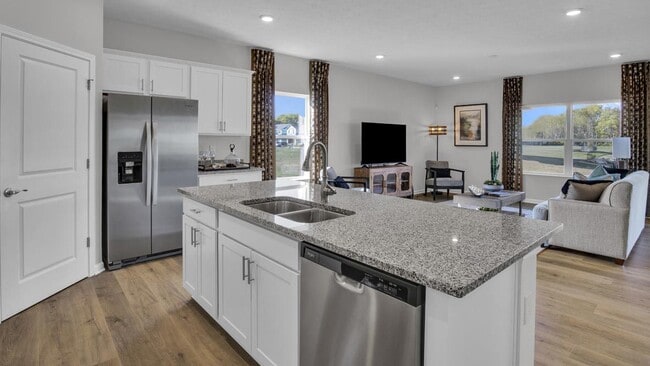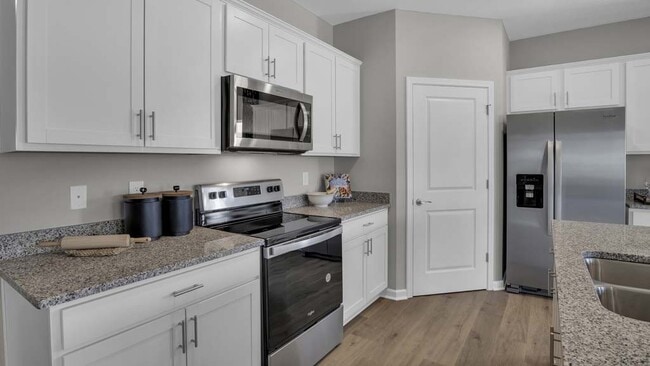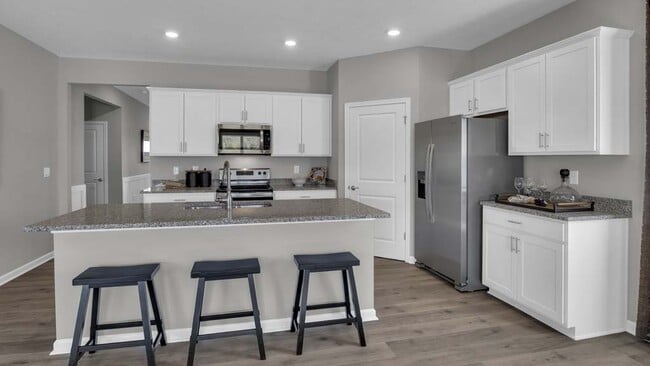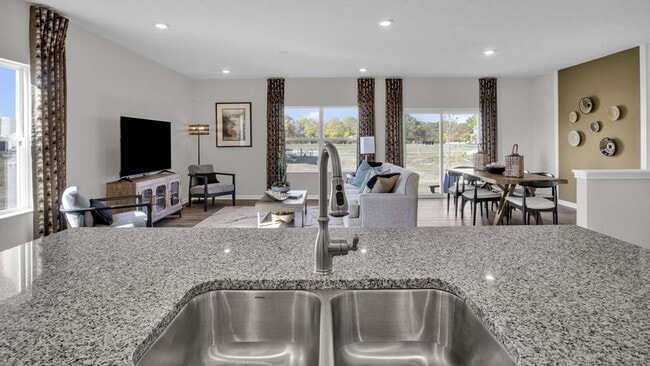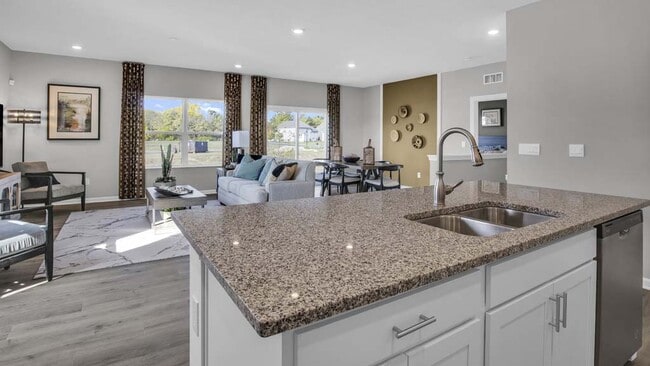
Estimated payment $2,689/month
Highlights
- New Construction
- Community Fire Pit
- 1-Story Property
- Pond in Community
- Trails
- 5-minute walk to Fairgrounds Recreation Center
About This Home
Explore the stunning 1808 Palmer Ct at Grandstone Trace in Xenia, Ohio! This Chatham floorplan offers a smart, spacious single-story layout with 4 bedrooms, 2 bathrooms, and approximately 1,771 square feet of living space. Designed with modern families in mind, this home features an open-concept kitchen, dining, and living area that creates a welcoming space for gatherings and everyday living. The kitchen includes a large island, stainless steel appliances, and a walk-in pantry. The private primary suite is located at the rear of the home and boasts a spacious walk-in closet and double-sink vanity. Three additional bedrooms and a full bathroom are thoughtfully placed at the front of the home, providing privacy and flexibility for guests, kids, or a home office. Nestled in the scenic Grandstone Trace Community in Xenia, OH, 1808 Palmer Ct offers not only a residence, but a vibrant community filled with amenities designed to elevate your lifestyle. With Home Is Connected technology, you can stay connected to both your home and your family, ensuring peace of mind and convenience at your fingertips. D.R. Horton has been building homes since 1978 and has helped more than 1,000,000 homeowners build their dream home. Come and tour ADDRESS for yourself! Pictures are representative of plan only.
Sales Office
| Monday |
1:00 PM - 6:00 PM
|
| Tuesday - Friday |
11:00 AM - 6:00 PM
|
| Saturday |
12:00 PM - 6:00 PM
|
| Sunday |
12:00 PM - 5:00 PM
|
Home Details
Home Type
- Single Family
Parking
- 2 Car Garage
Home Design
- New Construction
Interior Spaces
- 1-Story Property
Bedrooms and Bathrooms
- 4 Bedrooms
- 2 Full Bathrooms
Community Details
Recreation
- Trails
Additional Features
- Pond in Community
- Community Fire Pit
Map
Other Move In Ready Homes in Grandstone Trace
About the Builder
- Grandstone Trace
- 607 E Main St
- Summer Brooke
- The Courtyards at Stonehill Village
- 1462 Champions Way
- 331 N Valley Rd
- 0 Gultice Rd Unit 940427
- 0 US 42 Unit 941174
- 0 US 42 Unit 1042511
- 0 Berkshire Dr Unit 949217
- 2102 High Wheel Dr
- 920 Wright Cycle Blvd
- 926 Wright Cycle Blvd
- 1481 Stone Ridge Ct
- 79.4 acres Valley Springs Rd
- 0 U S 68
- 895 Alpha Rd
- Edenbridge
- 2331 Eastwind Dr
- Nathanials Grove Estates
