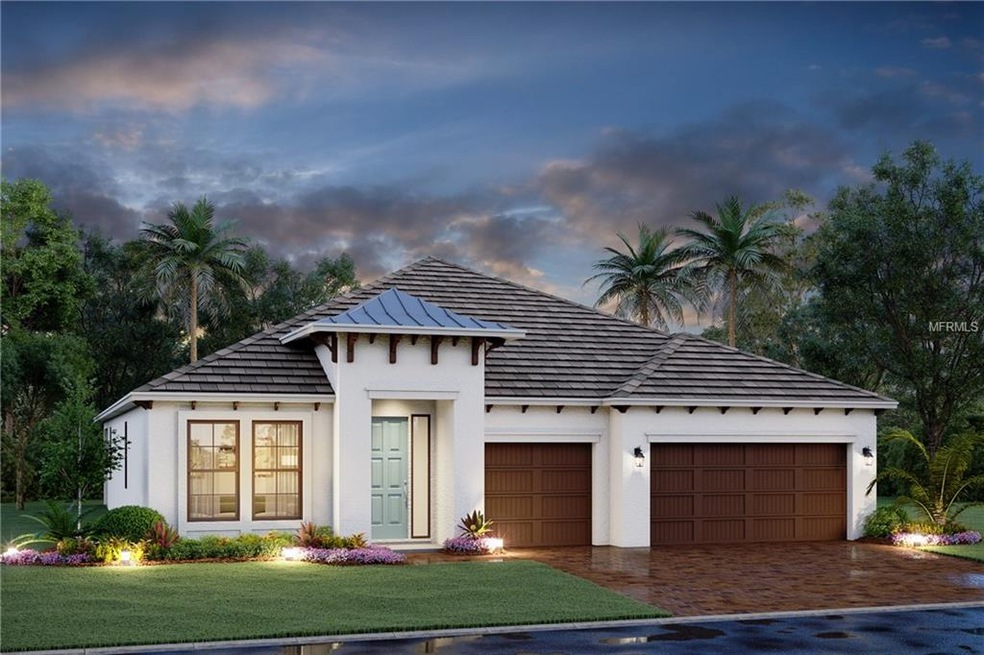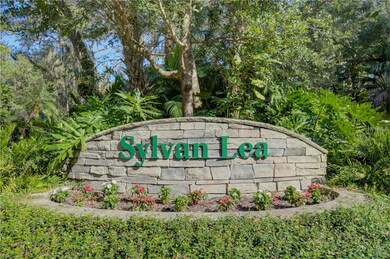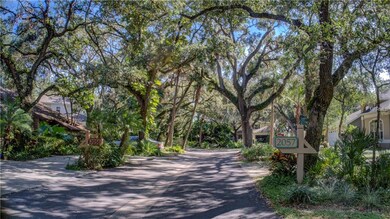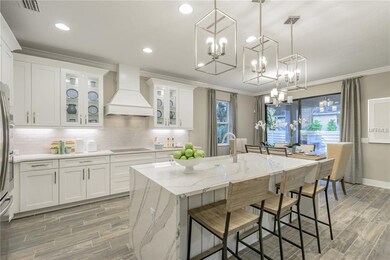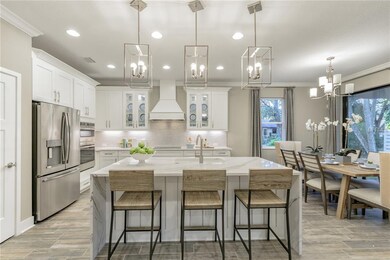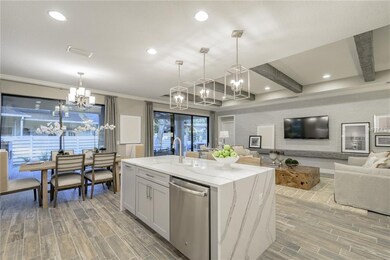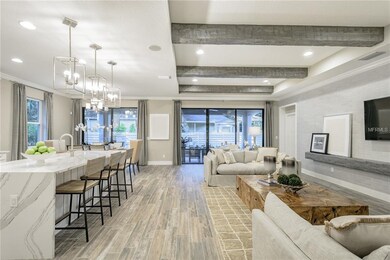
1808 Tree Fern Trail Sarasota, FL 34240
Highlights
- Oak Trees
- Under Construction
- Open Floorplan
- Tatum Ridge Elementary School Rated A-
- View of Trees or Woods
- Main Floor Primary Bedroom
About This Home
As of December 2024Under Construction: The Crystal is an elegant, award-winning home. With just over 2,300 square feet, its layout includes 4 bedrooms, 3 full bathrooms, and an enormous open concept kitchen and great room with a 3-car garage. With many upgraded option to personalize the space, the Crystal can truly become what you need. As you walk in the front door, you are greeted by two bedrooms with a full bath, perfect for guests who want their own space to hang and interact. Walk further into the home and enter the large combination dining-family area, which opens directly into the kitchen. With granite countertops, beautiful cabinetry, and stainless steel appliances, the kitchen is equipped to meet the demand of your culinary adventures. Choose from a large variety of custom backsplashes to put your own unique stamp in the kitchen. The master suite sits on the far corner, giving you maximum peace and privacy with a spacious walk-in closet perfect for his and hers storage. An upscale master bath boasts an enclosed shower area with floor-to-ceiling tile, double sinks, and a separate toilet area. Finishing off the Crystal is a three-car garage, giving you flexibility in space. Create an organized garage system or turn the space into a small home gym. Come visit the Crystal today. *The picture shown is a representation of the home and floorplan and not the actual picture of this home*
Last Agent to Sell the Property
FLORIWEST REALTY GROUP, LLC License #3241857 Listed on: 07/10/2018
Home Details
Home Type
- Single Family
Est. Annual Taxes
- $672
Year Built
- Built in 2018 | Under Construction
Lot Details
- 10,001 Sq Ft Lot
- Mature Landscaping
- Oak Trees
- Wooded Lot
- Property is zoned RSF1
HOA Fees
- $33 Monthly HOA Fees
Parking
- 3 Car Attached Garage
Home Design
- Slab Foundation
- Shingle Roof
- Block Exterior
- Stucco
Interior Spaces
- 2,309 Sq Ft Home
- Open Floorplan
- Tray Ceiling
- Sliding Doors
- Family Room Off Kitchen
- Combination Dining and Living Room
- Inside Utility
- Views of Woods
Kitchen
- Eat-In Kitchen
- Built-In Oven
- Cooktop
- Microwave
- Dishwasher
- Solid Surface Countertops
- Disposal
Flooring
- Carpet
- Tile
Bedrooms and Bathrooms
- 4 Bedrooms
- Primary Bedroom on Main
- Walk-In Closet
- 3 Full Bathrooms
Home Security
- Hurricane or Storm Shutters
- Pest Guard System
Outdoor Features
- Exterior Lighting
Schools
- Tatum Ridge Elementary School
- Mcintosh Middle School
- Sarasota High School
Utilities
- Central Heating and Cooling System
- Thermostat
- Underground Utilities
- Electric Water Heater
- Private Sewer
- Cable TV Available
Community Details
- Association fees include private road
- Built by M/I Homes of Sarasota
- Sylvan Lea Subdivision, Crystal Floorplan
- Sylvan Lea Community
Listing and Financial Details
- Down Payment Assistance Available
- Visit Down Payment Resource Website
- Legal Lot and Block 12 / D
- Assessor Parcel Number 0236120027
Ownership History
Purchase Details
Home Financials for this Owner
Home Financials are based on the most recent Mortgage that was taken out on this home.Purchase Details
Purchase Details
Similar Homes in Sarasota, FL
Home Values in the Area
Average Home Value in this Area
Purchase History
| Date | Type | Sale Price | Title Company |
|---|---|---|---|
| Warranty Deed | $740,000 | None Listed On Document | |
| Warranty Deed | $438,710 | Mi Title Agency Ltd Llc | |
| Deed | $4,400,000 | -- |
Property History
| Date | Event | Price | Change | Sq Ft Price |
|---|---|---|---|---|
| 12/09/2024 12/09/24 | Sold | $740,000 | 0.0% | $320 / Sq Ft |
| 10/26/2024 10/26/24 | Pending | -- | -- | -- |
| 10/22/2024 10/22/24 | For Sale | $740,000 | +68.7% | $320 / Sq Ft |
| 12/26/2018 12/26/18 | Sold | $438,710 | +0.9% | $190 / Sq Ft |
| 10/28/2018 10/28/18 | Pending | -- | -- | -- |
| 10/25/2018 10/25/18 | Price Changed | $434,990 | -1.1% | $188 / Sq Ft |
| 10/14/2018 10/14/18 | Price Changed | $439,990 | -2.2% | $191 / Sq Ft |
| 09/21/2018 09/21/18 | Price Changed | $449,990 | -1.3% | $195 / Sq Ft |
| 08/29/2018 08/29/18 | Price Changed | $455,990 | -0.9% | $197 / Sq Ft |
| 08/07/2018 08/07/18 | Price Changed | $459,990 | -0.4% | $199 / Sq Ft |
| 07/10/2018 07/10/18 | For Sale | $461,990 | -- | $200 / Sq Ft |
Tax History Compared to Growth
Tax History
| Year | Tax Paid | Tax Assessment Tax Assessment Total Assessment is a certain percentage of the fair market value that is determined by local assessors to be the total taxable value of land and additions on the property. | Land | Improvement |
|---|---|---|---|---|
| 2024 | $4,637 | $394,008 | -- | -- |
| 2023 | $4,637 | $382,532 | $0 | $0 |
| 2022 | $4,490 | $371,390 | $0 | $0 |
| 2021 | $4,485 | $360,573 | $0 | $0 |
| 2020 | $4,497 | $355,595 | $0 | $0 |
| 2019 | $4,347 | $347,600 | $115,700 | $231,900 |
| 2018 | $638 | $51,300 | $51,300 | $0 |
| 2017 | $672 | $53,100 | $53,100 | $0 |
Agents Affiliated with this Home
-

Seller's Agent in 2024
Lindsay Nock
Michael Saunders
(941) 735-7005
49 Total Sales
-

Buyer's Agent in 2024
Alison Stottlemyer
COLDWELL BANKER REALTY
(941) 504-7260
69 Total Sales
-

Seller's Agent in 2018
Michael Stephens
FLORIWEST REALTY GROUP, LLC
(407) 436-6109
47 Total Sales
-
M
Buyer's Agent in 2018
Michael Cochrane
Michael Saunders
(941) 539-4520
Map
Source: Stellar MLS
MLS Number: R4900352
APN: 0236-12-0027
- 4973 Antiquity Way
- 6664 Deering Cir
- 4986 Antiquity Way
- 7158 S Leewynn Dr
- 1509 Shadow Ridge Cir
- 4789 Vasca Dr
- 7315 Bianco Duck Ct
- 7299 S Leewynn Dr
- 7581 Palmer Glen Cir
- 6405 Alesheba Ln
- 2403 Icecapade Dr
- 7442 N Leewynn Dr
- 7536 Aguila Dr
- 2914 Dick Wilson Dr
- 7431 Aguila Dr
- 2381 Appaloosa Cir
- 7523 S Leewynn Dr
- 1825 Par Place
- 4247 Adelaar Dr
- 5536 Twilight Grey Ln
