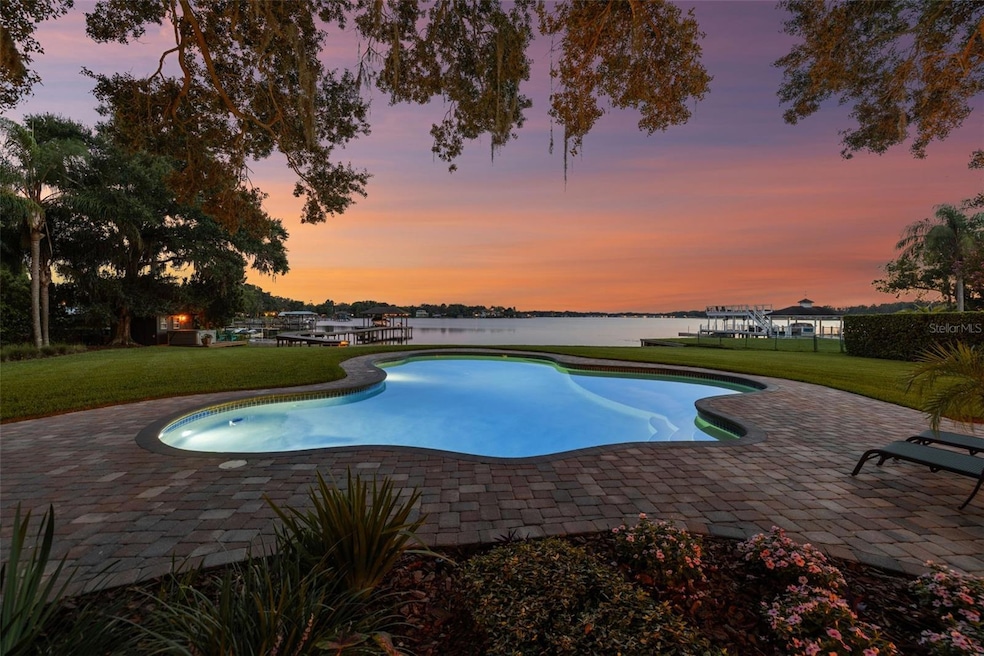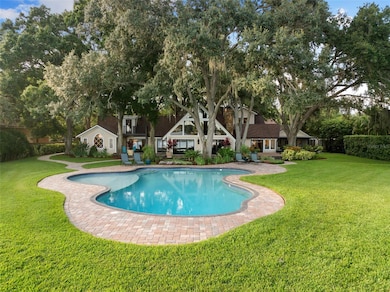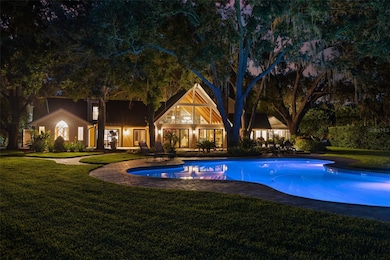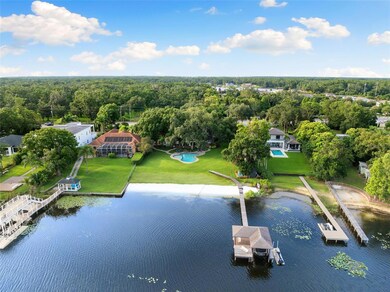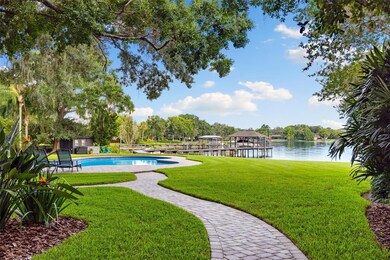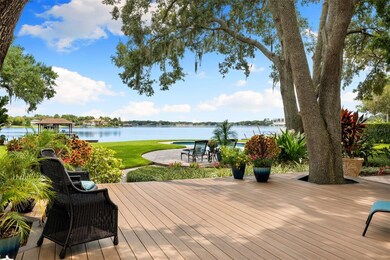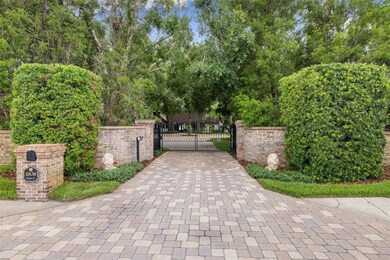Estimated payment $16,801/month
Highlights
- 150 Feet of Lake Waterfront
- Boat Lift
- Media Room
- Dock has access to electricity
- Oak Trees
- In Ground Pool
About This Home
Under contract-accepting backup offers. Welcome to 1808 W Bearss Avenue — a once-in-a-lifetime opportunity to own one of the most architecturally distinctive and private lakefront estates in Tampa. With 6 bedrooms, 5.5 bathrooms, and 6,209 sq. ft. of custom-designed living space, this curated residence is set on 1.56 acres with 150 feet of shoreline along the exclusive Lake Magdalene, a 252-acre private ski lake. Only a handful of homes on this lake have the rare combination of architectural scale, acreage, and direct water access, making this an exceedingly uncommon offering in the Tampa luxury market. Inspired by the iconic Southern California designs of Harry Gesner, the A-frame architecture features soaring windows, warm wood tones, and artful finishes throughout. Each room has been thoughtfully curated to flow seamlessly into the next, with hand-selected lighting, textures, and finishes that give the home the feel of a living, breathing art installation. The result is a serene, organic, resort-like experience both inside and out. A brick wall and gated entrance open to a circular driveway, pulling you toward the main home and a 4-car garage connected via porte cochere. The 1,510 Sq. Ft garage offers three individual car bays, with the center bay designed taller for a sprinter van or larger vehicle. In 2022, the second floor was transformed into a fully equipped guest apartment featuring a separate entrance, living room with fireplace, wet bar, mini fridge, and full bathroom—ideal for guests or a mother-in-law suite. Inside the main home, the lake commands attention from the moment you enter. Floor-to-ceiling windows flood the family room with natural light and panoramic water views. A spiral staircase leads to a second-story loft overlooking both the lake and front yard, complete with its own half bath—perfect as an office, creative studio, or lounge. The primary suite is a retreat with lake views, walk-in closet, and spa-inspired ensuite bath with a soaking tub facing the water. Upstairs, two guest rooms feature elevated lofts, one offering its own lakeview perch. The chef’s kitchen boasts Viking appliances (double oven, fridge, gas stove with pot filler), granite counters, double dishwashers, a farmhouse sink, and hidden walk-in pantry, all flowing into an expansive layout ideal for entertaining. Just off the kitchen, the formal living room offers an inviting retreat beneath exposed wood beams and vaulted ceilings. Rich hardwood floors and layered lighting create a cozy-yet-elevated ambiance. The dry bar and wine fridge make this space ideal for entertaining. Step outside and you’re transported to your own private lakeside sanctuary. The resort-style backyard unfolds with a sparkling open-air pool, Azek premium deck, and uninterrupted, panoramic views of Lake Magdalene. Swim beneath the oaks, sunbathe with wide-open water as your backdrop, or stroll directly from your private beach into the lake—no seawalls, no obstructions, just pure shoreline access. Immaculate tropical landscaping and vibrant gardens create a sense of natural privacy, while a covered boat dock with lift and sunset-view hot tub deck provide the ultimate in waterfront luxury. Additional features include a media room with new carpet, formal dining with organic leaf wallpaper, an outdoor shower, fenced dog run, and a 200-gallon propane tank. All just minutes from Carrollwood Day School, Whole Foods, fine dining, and Dale Mabry—offering seclusion, design, and convenience in one unforgettable package.
Listing Agent
COMPASS FLORIDA LLC Brokerage Phone: (305) 851-2820 License #3497699 Listed on: 07/17/2025

Home Details
Home Type
- Single Family
Est. Annual Taxes
- $19,427
Year Built
- Built in 1979
Lot Details
- 1.57 Acre Lot
- Lot Dimensions are 150x200
- 150 Feet of Lake Waterfront
- Lake Front
- South Facing Home
- Dog Run
- Masonry wall
- Wood Fence
- Mature Landscaping
- Private Lot
- Oversized Lot
- Oak Trees
- Property is zoned RSC-4
Parking
- 4 Car Attached Garage
Property Views
- Lake
- Woods
- Pool
Home Design
- Slab Foundation
- Shingle Roof
- HardiePlank Type
Interior Spaces
- 6,209 Sq Ft Home
- 2-Story Property
- Vaulted Ceiling
- Gas Fireplace
- Sliding Doors
- Family Room with Fireplace
- Combination Dining and Living Room
- Media Room
- Loft
- Laundry Room
Kitchen
- Walk-In Pantry
- Built-In Double Oven
- Cooktop
- Microwave
- Dishwasher
- Viking Appliances
- Stone Countertops
- Solid Wood Cabinet
- Farmhouse Sink
Flooring
- Wood
- Carpet
- Ceramic Tile
Bedrooms and Bathrooms
- 6 Bedrooms
- Primary Bedroom on Main
- Split Bedroom Floorplan
- Soaking Tub
Pool
- In Ground Pool
- Heated Spa
- Above Ground Spa
- Outdoor Shower
- Pool Lighting
Outdoor Features
- Access To Lake
- Water Skiing Allowed
- Boat Lift
- Covered Boat Lift
- Dock has access to electricity
- Covered Dock
- Dock made with wood
- Balcony
- Deck
- Shed
- Private Mailbox
Additional Homes
- 620 SF Accessory Dwelling Unit
Utilities
- Central Heating and Cooling System
- Water Filtration System
- Water Softener
- 2 Septic Tanks
- High Speed Internet
- Cable TV Available
Community Details
- No Home Owners Association
- Unplatted Subdivision
Listing and Financial Details
- Visit Down Payment Resource Website
- Tax Lot 73920
- Assessor Parcel Number U-35-27-18-ZZZ-000000-73920.0
Map
Home Values in the Area
Average Home Value in this Area
Tax History
| Year | Tax Paid | Tax Assessment Tax Assessment Total Assessment is a certain percentage of the fair market value that is determined by local assessors to be the total taxable value of land and additions on the property. | Land | Improvement |
|---|---|---|---|---|
| 2024 | $19,427 | $1,094,267 | -- | -- |
| 2023 | $17,757 | $996,798 | $0 | $0 |
| 2022 | $17,109 | $967,765 | $0 | $0 |
| 2021 | $16,971 | $939,578 | $0 | $0 |
| 2020 | $16,735 | $926,606 | $0 | $0 |
| 2019 | $16,408 | $905,773 | $0 | $0 |
| 2018 | $16,233 | $888,884 | $0 | $0 |
| 2017 | $16,118 | $959,641 | $0 | $0 |
| 2016 | $16,049 | $852,694 | $0 | $0 |
| 2015 | $16,200 | $846,767 | $0 | $0 |
| 2014 | $10,703 | $520,908 | $0 | $0 |
| 2013 | -- | $483,538 | $0 | $0 |
Property History
| Date | Event | Price | List to Sale | Price per Sq Ft | Prior Sale |
|---|---|---|---|---|---|
| 09/25/2025 09/25/25 | Pending | -- | -- | -- | |
| 09/02/2025 09/02/25 | Price Changed | $2,875,000 | -2.5% | $463 / Sq Ft | |
| 07/17/2025 07/17/25 | For Sale | $2,950,000 | +372.0% | $475 / Sq Ft | |
| 06/16/2014 06/16/14 | Off Market | $625,000 | -- | -- | |
| 09/25/2013 09/25/13 | Sold | $625,000 | +4.2% | $112 / Sq Ft | View Prior Sale |
| 04/01/2013 04/01/13 | Pending | -- | -- | -- | |
| 03/26/2013 03/26/13 | For Sale | $599,950 | -- | $107 / Sq Ft |
Purchase History
| Date | Type | Sale Price | Title Company |
|---|---|---|---|
| Warranty Deed | $1,135,000 | Capstone Title Llc | |
| Warranty Deed | $625,000 | Attorney | |
| Warranty Deed | $338,400 | -- | |
| Warranty Deed | $57,900 | -- |
Mortgage History
| Date | Status | Loan Amount | Loan Type |
|---|---|---|---|
| Open | $300,000 | New Conventional | |
| Previous Owner | $500,000 | Adjustable Rate Mortgage/ARM | |
| Previous Owner | $499,900 | New Conventional | |
| Previous Owner | $350,000 | New Conventional | |
| Previous Owner | $46,500 | Balloon |
Source: Stellar MLS
MLS Number: TB8407985
APN: U-35-27-18-ZZZ-000000-73920.0
- 1903 Haven Bend
- 15034 Lake Magdalene Blvd
- 2065 W Bearss Ave
- 14906 N Rome Ave
- 1940 Floresta View Dr
- 1925 Floresta View Dr
- 1913 Floresta View Dr
- 14808 Lake Magdalene Cir
- 1106 Arbour Verde Ct
- 2218 Climbing Ivy Dr
- 14207 Cheshire Acres Place
- 2620 Milford Berry Ln
- 14320 Avon Farms Dr
- 15401 Woodcastle Place
- 15402 Lake Magdalene Blvd
- 15623 Hampton Village Dr
- 1105 Teakwood Ave
- 14918 Old Pointe Rd
- 708 Lakewood Ave
- 15508 Wetstone Dr
