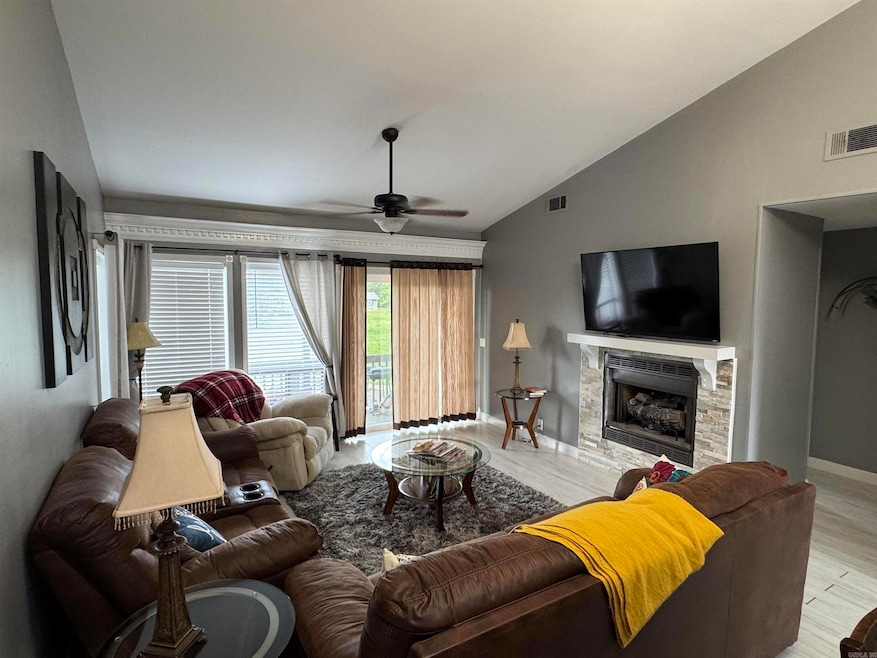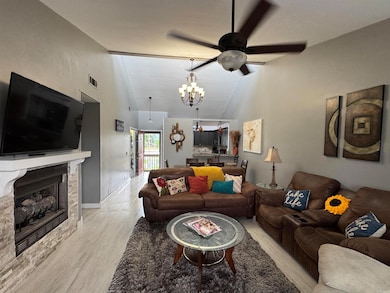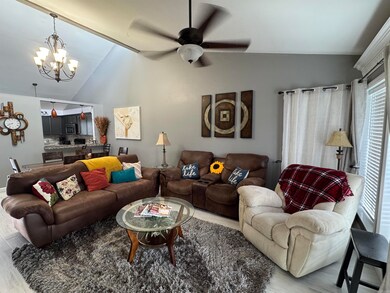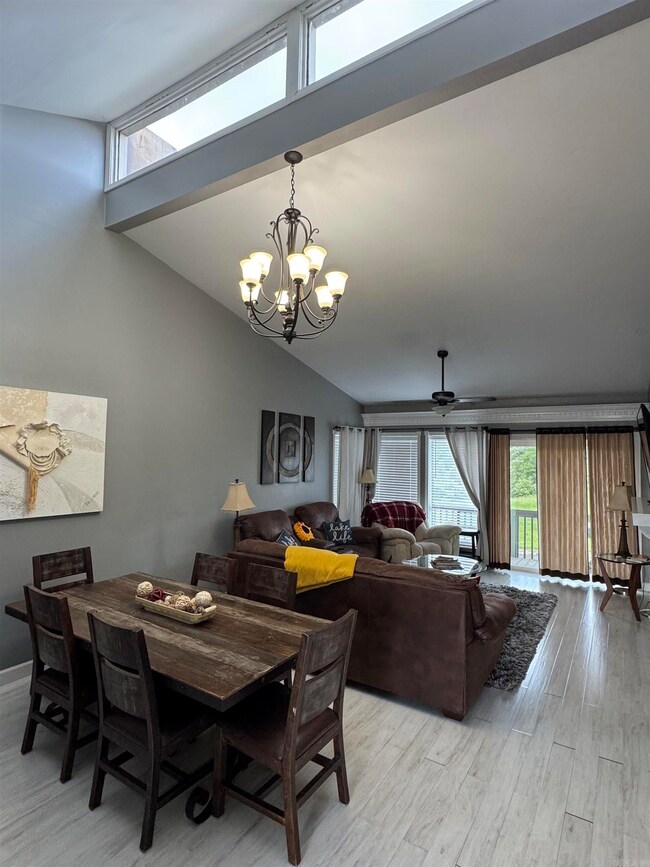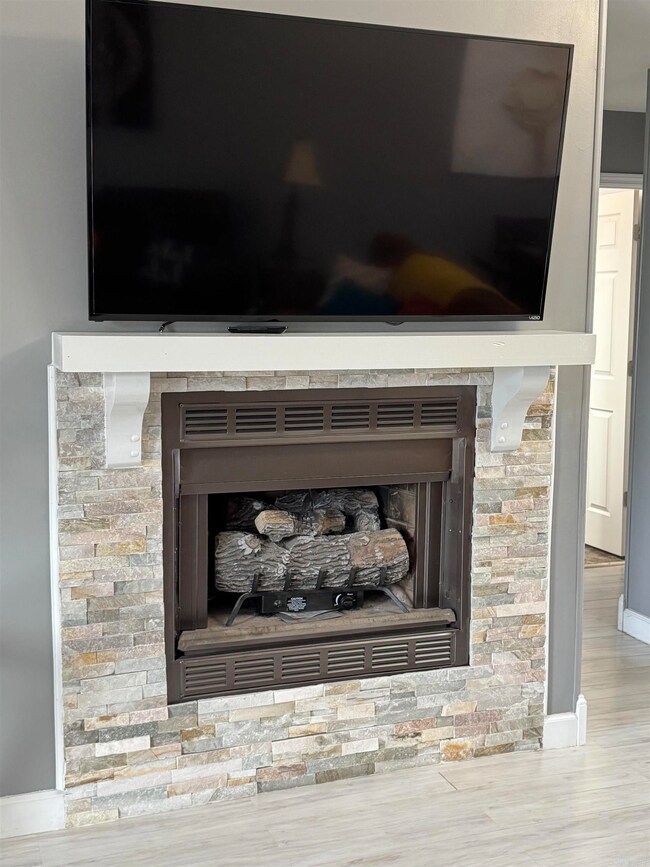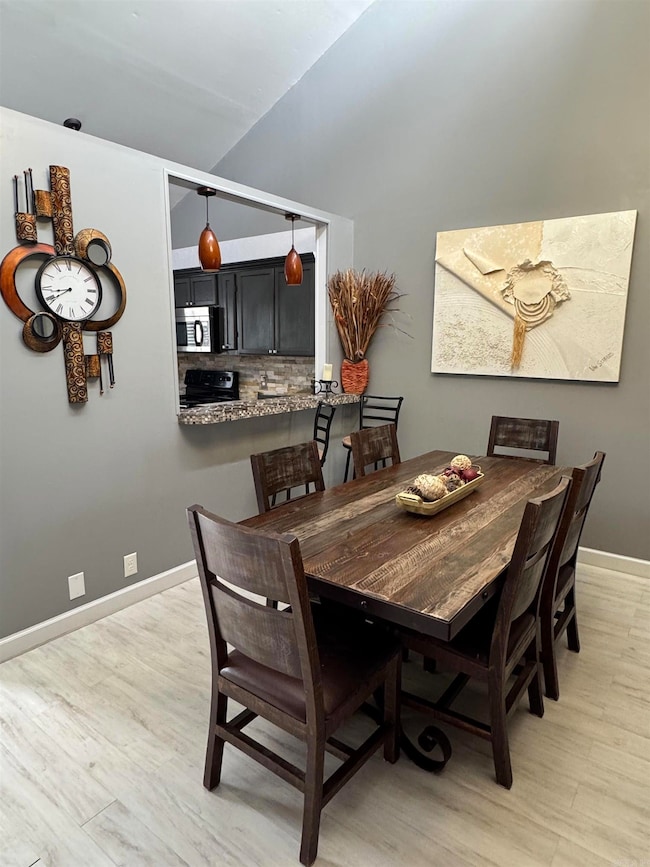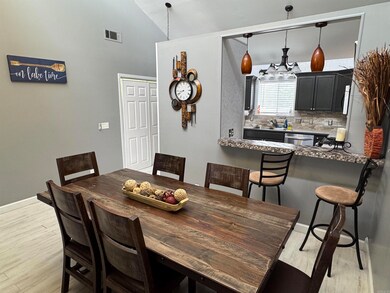
1808 W Main St Heber Springs, AR 72543
Highlights
- Deck
- Traditional Architecture
- Cul-De-Sac
- Vaulted Ceiling
- Furnished
- Skylights
About This Home
As of July 2025Don’t miss this beautifully updated 2-bedroom, 2-bath condo at East of Eden in the heart of Heber Springs! This bright & spacious unit features vaulted ceilings, skylights, open floor plan and a cozy fireplace in the family room. Enjoy a modern kitchen with stainless-steel appliances and updated finishes, perfect for cooking and entertaining. Step out onto your private deck that overlooks serene green space—ideal for relaxing outdoors. The primary suite offers an upgraded bathroom with a jetted tub for a spa-like retreat. Both bathrooms have been tastefully renovated. Other highlights include updated flooring, fresh paint, & lots of natural light throughout. Conveniently located near Greers Ferry Lake, Eden Isle & Heber Springs Marina. Lots of shopping, dining, & outdoor recreation. Key Features: ~ 2 Bedrooms | 2 Full Bathrooms Fully Furnished ~ Spacious unit with skylights & vaulted ceilings ~ Stainless steel kitchen appliances ~ Fireplace in living room ~ Private deck with green space view ~ Updated baths w/jetted tub & walk in show ~ Great Investment! VRBO & Airbnb History Schedule your showing today & experience low-maintenance living in a peaceful, scenic setting!
Property Details
Home Type
- Condominium
Est. Annual Taxes
- $797
Year Built
- Built in 1986
Lot Details
- Cul-De-Sac
HOA Fees
- $100 Monthly HOA Fees
Parking
- Assigned Parking
Home Design
- Traditional Architecture
- Slab Foundation
- Frame Construction
- Composition Roof
- Metal Siding
Interior Spaces
- 1,126 Sq Ft Home
- 1-Story Property
- Furnished
- Vaulted Ceiling
- Ceiling Fan
- Skylights
- Gas Log Fireplace
- Window Treatments
- Combination Dining and Living Room
- Termite Clearance
Kitchen
- Breakfast Bar
- Electric Range
- Stove
- Microwave
- Dishwasher
- Disposal
Flooring
- Carpet
- Laminate
- Tile
Bedrooms and Bathrooms
- 2 Bedrooms
- Walk-In Closet
- 2 Full Bathrooms
- Walk-in Shower
Outdoor Features
- Deck
- Porch
Schools
- Heber Springs Elementary And Middle School
- Heber Springs High School
Utilities
- Central Heating and Cooling System
- Electric Water Heater
Community Details
- Fire and Smoke Detector
Listing and Financial Details
- Assessor Parcel Number 300-00950-030
Ownership History
Purchase Details
Home Financials for this Owner
Home Financials are based on the most recent Mortgage that was taken out on this home.Purchase Details
Purchase Details
Purchase Details
Purchase Details
Purchase Details
Purchase Details
Similar Homes in Heber Springs, AR
Home Values in the Area
Average Home Value in this Area
Purchase History
| Date | Type | Sale Price | Title Company |
|---|---|---|---|
| Warranty Deed | $199,900 | Stewart Title | |
| Warranty Deed | $115,000 | None Available | |
| Warranty Deed | $89,000 | -- | |
| Warranty Deed | $90,000 | -- | |
| Warranty Deed | $40,000 | -- | |
| Warranty Deed | $61,500 | -- | |
| Warranty Deed | $500,000 | -- |
Mortgage History
| Date | Status | Loan Amount | Loan Type |
|---|---|---|---|
| Open | $179,910 | New Conventional |
Property History
| Date | Event | Price | Change | Sq Ft Price |
|---|---|---|---|---|
| 07/17/2025 07/17/25 | Sold | $164,500 | -17.7% | $146 / Sq Ft |
| 06/11/2025 06/11/25 | Sold | $199,900 | 0.0% | $178 / Sq Ft |
| 05/12/2025 05/12/25 | Pending | -- | -- | -- |
| 05/08/2025 05/08/25 | For Sale | $199,900 | +14.2% | $178 / Sq Ft |
| 04/22/2025 04/22/25 | For Sale | $175,000 | +16.7% | $155 / Sq Ft |
| 09/16/2024 09/16/24 | Sold | $150,000 | -3.2% | $133 / Sq Ft |
| 08/15/2024 08/15/24 | For Sale | $155,000 | +10.7% | $138 / Sq Ft |
| 05/26/2022 05/26/22 | Pending | -- | -- | -- |
| 05/25/2022 05/25/22 | Sold | $140,000 | -5.3% | $124 / Sq Ft |
| 04/06/2022 04/06/22 | For Sale | $147,900 | +47.9% | $131 / Sq Ft |
| 08/03/2021 08/03/21 | Sold | $100,000 | -4.8% | $84 / Sq Ft |
| 06/28/2021 06/28/21 | Pending | -- | -- | -- |
| 06/28/2021 06/28/21 | For Sale | $105,000 | +12.9% | $88 / Sq Ft |
| 03/18/2021 03/18/21 | Sold | $93,000 | -6.9% | $83 / Sq Ft |
| 01/26/2021 01/26/21 | For Sale | $99,900 | +83.3% | $89 / Sq Ft |
| 05/15/2015 05/15/15 | Sold | $54,500 | -16.0% | $48 / Sq Ft |
| 04/15/2015 04/15/15 | Pending | -- | -- | -- |
| 10/15/2014 10/15/14 | For Sale | $64,900 | -- | $58 / Sq Ft |
Tax History Compared to Growth
Tax History
| Year | Tax Paid | Tax Assessment Tax Assessment Total Assessment is a certain percentage of the fair market value that is determined by local assessors to be the total taxable value of land and additions on the property. | Land | Improvement |
|---|---|---|---|---|
| 2024 | $797 | $18,531 | $2,000 | $16,531 |
| 2023 | $797 | $18,531 | $2,000 | $16,531 |
| 2022 | $618 | $18,531 | $2,000 | $16,531 |
| 2021 | $562 | $13,064 | $0 | $13,064 |
| 2020 | $562 | $13,064 | $0 | $13,064 |
| 2019 | $562 | $13,064 | $0 | $13,064 |
| 2018 | $559 | $13,064 | $0 | $13,064 |
| 2017 | $203 | $13,064 | $0 | $13,064 |
| 2016 | $242 | $13,997 | $0 | $13,997 |
| 2015 | $592 | $13,997 | $0 | $13,997 |
| 2014 | $592 | $13,997 | $0 | $13,997 |
Agents Affiliated with this Home
-

Seller's Agent in 2025
Kathryn Pirani
Post House Properties
(901) 326-7111
8 in this area
32 Total Sales
-

Seller's Agent in 2025
Judy Balderree
RE/MAX
(501) 206-8607
105 in this area
175 Total Sales
-
R
Buyer's Agent in 2025
Robert Joyner
RE/MAX
(501) 279-8901
1 in this area
67 Total Sales
-

Buyer's Agent in 2025
Kris Turner
RE/MAX
(501) 454-9652
62 in this area
226 Total Sales
-

Buyer's Agent in 2024
Jan Hearn
Crye-Leike
(501) 206-2804
134 in this area
185 Total Sales
-

Seller's Agent in 2022
David Hill
D.Allen & Company
(501) 250-5317
16 in this area
25 Total Sales
Map
Source: Cooperative Arkansas REALTORS® MLS
MLS Number: 25018054
APN: 300-00950-030
- 0 Main Street & Ely Dr Unit 24025687
- 00 W Main
- 1616 Cactus Dr
- 00 S Vine St
- 1868 Westgate Cir
- 999 Westhill Dr
- 402 Hillcrest Dr
- 308 N 15th St
- 431 Ash St
- 2208 Cedar St
- 416 Sunset Dr
- Lots 3 & 4 Block 6 Glenwood Addition
- 532 Scenic Valley Dr
- 1403 W Walnut St
- 609 Scenic Valley Dr
- 1104 W Main St
- 709 Ash St
- 0 Spruce Unit 25003165
- 1407 W Front St
- 424 Lee St
