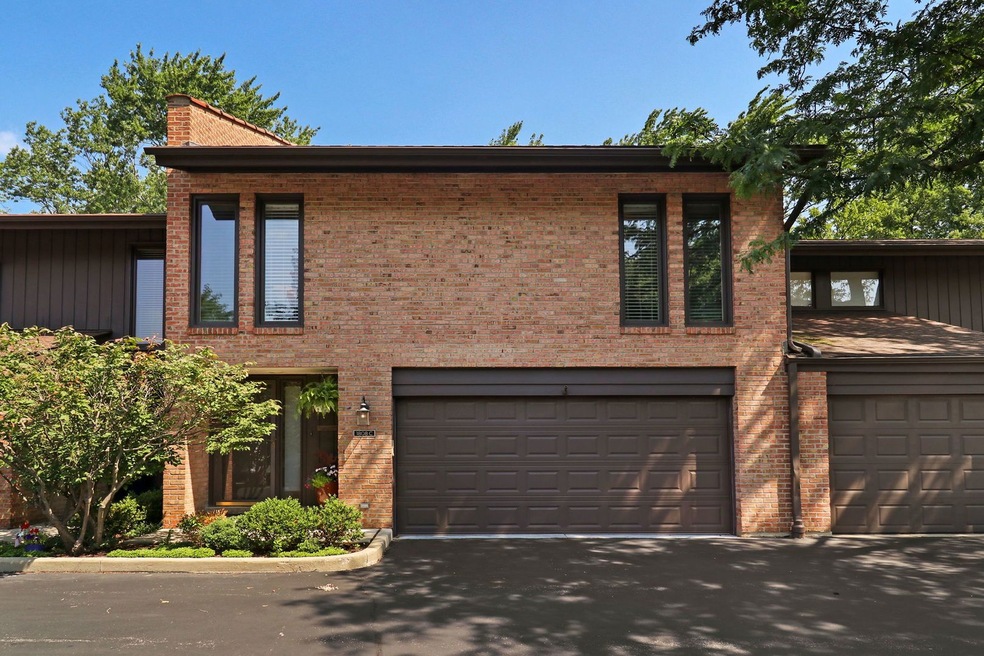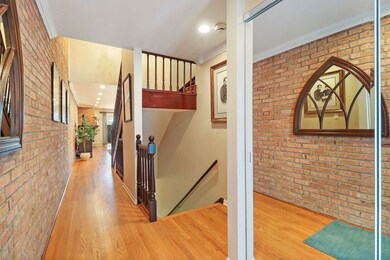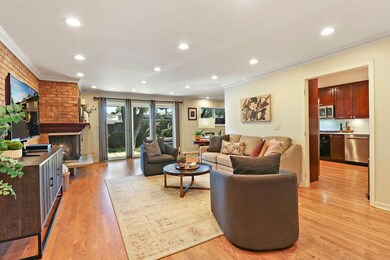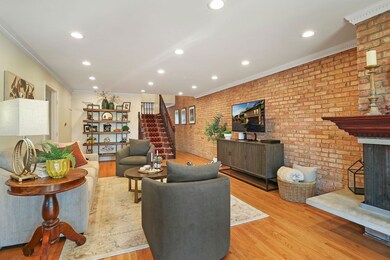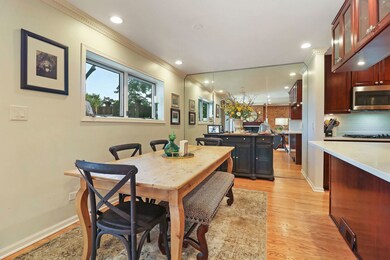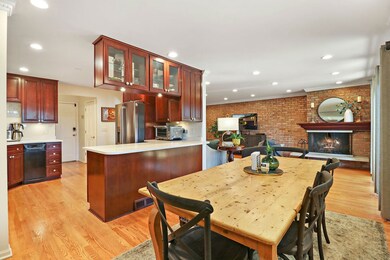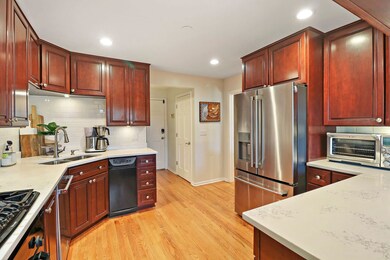
1808 Wildberry Dr Unit C Glenview, IL 60025
Highlights
- Deck
- Wood Flooring
- Home Office
- Pleasant Ridge Elementary School Rated A-
- Community Pool
- Formal Dining Room
About This Home
As of September 2023Just move right into this beautifully updated Valley Lo townhouse! This stunning townhome has a spacious living room with a fireplace and a separate dining area that opens to a private extended patio with great views of the flower gardens. The updated kitchen connects with the dining room and has been reconfigured and opened up. Cherry cabinets and white Quartz counters accentuate the space. Beautiful see-through glass cabinets make the space well connected, perfect for entertaining. Upstairs has your one-of-a-kind master suite with a massive walk-in closet and a new spa-like bathroom with a steam shower and jets. The primary bedroom also has sliding glass doors and a private deck, a true retreat! The original bathroom/ closet space was re-designed with a thoughtful approach. Custom closet build-outs keep it all neat and tidy, and the separate water closet is a great addition. The 2nd and 3rd bedrooms are great sizes with large closets and a bathroom to share. Downstairs is an enormous updated rec room with a shiplap wall, new doors and new carpet throughout. The large separate laundry room includes brand new washer and dryer, was freshly painted and floors were changed to tiles. There is an additional 4th bedroom that has new carpeting, paint, and new window and that's separate from an additional storage room also in the basement. Exposed brick walls give the space a cool vibe. 2 car attached garage and loads of additional parking out your door. This home lives like a single family but without the hassle of upkeep. Valley Lo is a special community with a pool and the ability to join the Valley Lo Club, where you can access fine dining, social clubs, golfing, tennis, and an array of waterfront activities. This home has it all and is the best buy in the complex! Show it with confidence.
Last Agent to Sell the Property
Gold & Azen Realty License #475176338 Listed on: 07/20/2023
Last Buyer's Agent
@properties Christie's International Real Estate License #475123102

Townhouse Details
Home Type
- Townhome
Est. Annual Taxes
- $8,801
Year Built
- Built in 1972
HOA Fees
- $420 Monthly HOA Fees
Parking
- 2 Car Attached Garage
- Parking Included in Price
Home Design
- Brick Exterior Construction
Interior Spaces
- 2,983 Sq Ft Home
- 3-Story Property
- Family Room
- Living Room with Fireplace
- Formal Dining Room
- Home Office
- Storage Room
- Finished Basement
- Basement Fills Entire Space Under The House
Kitchen
- Cooktop
- Microwave
- Dishwasher
- Disposal
Flooring
- Wood
- Carpet
Bedrooms and Bathrooms
- 3 Bedrooms
- 4 Potential Bedrooms
- Walk-In Closet
Laundry
- Laundry Room
- Dryer
- Washer
- Sink Near Laundry
Outdoor Features
- Balcony
- Deck
Utilities
- Central Air
- Heating System Uses Natural Gas
- Lake Michigan Water
Listing and Financial Details
- Homeowner Tax Exemptions
Community Details
Overview
- Association fees include parking, insurance, pool, exterior maintenance, lawn care, scavenger, snow removal
- 8 Units
- Renee Corrigan Association, Phone Number (847) 866-7400
- Valley Lo Subdivision
- Property managed by Heil, Heil, Smart Golee
Recreation
- Community Pool
Pet Policy
- Dogs and Cats Allowed
Ownership History
Purchase Details
Purchase Details
Home Financials for this Owner
Home Financials are based on the most recent Mortgage that was taken out on this home.Purchase Details
Home Financials for this Owner
Home Financials are based on the most recent Mortgage that was taken out on this home.Purchase Details
Home Financials for this Owner
Home Financials are based on the most recent Mortgage that was taken out on this home.Purchase Details
Home Financials for this Owner
Home Financials are based on the most recent Mortgage that was taken out on this home.Purchase Details
Home Financials for this Owner
Home Financials are based on the most recent Mortgage that was taken out on this home.Purchase Details
Purchase Details
Home Financials for this Owner
Home Financials are based on the most recent Mortgage that was taken out on this home.Similar Homes in Glenview, IL
Home Values in the Area
Average Home Value in this Area
Purchase History
| Date | Type | Sale Price | Title Company |
|---|---|---|---|
| Deed | -- | None Listed On Document | |
| Warranty Deed | $535,000 | First American Title | |
| Warranty Deed | $510,000 | None Listed On Document | |
| Warranty Deed | $440,000 | Chicago Title | |
| Interfamily Deed Transfer | -- | Chicago Title Insurance Co | |
| Interfamily Deed Transfer | -- | Chicago Title Insurance Co | |
| Interfamily Deed Transfer | -- | -- | |
| Interfamily Deed Transfer | $216,000 | -- |
Mortgage History
| Date | Status | Loan Amount | Loan Type |
|---|---|---|---|
| Previous Owner | $500,000 | New Conventional | |
| Previous Owner | $275,000 | New Conventional | |
| Previous Owner | $408,000 | New Conventional | |
| Previous Owner | $418,000 | New Conventional | |
| Previous Owner | $142,450 | Credit Line Revolving | |
| Previous Owner | $330,000 | Unknown | |
| Previous Owner | $250,000 | Unknown | |
| Previous Owner | $243,750 | Unknown | |
| Previous Owner | $90,000 | Credit Line Revolving | |
| Previous Owner | $110,000 | Credit Line Revolving | |
| Previous Owner | $275,000 | No Value Available | |
| Previous Owner | $280,000 | Unknown | |
| Previous Owner | $172,000 | No Value Available |
Property History
| Date | Event | Price | Change | Sq Ft Price |
|---|---|---|---|---|
| 09/23/2023 09/23/23 | Sold | $535,000 | -7.7% | $179 / Sq Ft |
| 08/10/2023 08/10/23 | Pending | -- | -- | -- |
| 07/28/2023 07/28/23 | Price Changed | $579,900 | -3.3% | $194 / Sq Ft |
| 07/20/2023 07/20/23 | For Sale | $599,900 | +17.6% | $201 / Sq Ft |
| 10/17/2022 10/17/22 | Sold | $510,000 | -1.0% | $171 / Sq Ft |
| 09/16/2022 09/16/22 | Pending | -- | -- | -- |
| 09/06/2022 09/06/22 | For Sale | $514,900 | +18.4% | $173 / Sq Ft |
| 08/29/2019 08/29/19 | Sold | $435,000 | -1.1% | $128 / Sq Ft |
| 07/28/2019 07/28/19 | Pending | -- | -- | -- |
| 07/26/2019 07/26/19 | For Sale | $439,900 | -- | $129 / Sq Ft |
Tax History Compared to Growth
Tax History
| Year | Tax Paid | Tax Assessment Tax Assessment Total Assessment is a certain percentage of the fair market value that is determined by local assessors to be the total taxable value of land and additions on the property. | Land | Improvement |
|---|---|---|---|---|
| 2024 | $8,417 | $38,030 | $5,018 | $33,012 |
| 2023 | $8,180 | $38,030 | $5,018 | $33,012 |
| 2022 | $8,180 | $38,030 | $5,018 | $33,012 |
| 2021 | $8,801 | $35,362 | $5,143 | $30,219 |
| 2020 | $8,697 | $35,362 | $5,143 | $30,219 |
| 2019 | $7,414 | $38,972 | $5,143 | $33,829 |
| 2018 | $6,283 | $30,754 | $4,516 | $26,238 |
| 2017 | $6,129 | $30,754 | $4,516 | $26,238 |
| 2016 | $5,977 | $30,754 | $4,516 | $26,238 |
| 2015 | $6,502 | $29,925 | $3,889 | $26,036 |
| 2014 | $6,395 | $29,925 | $3,889 | $26,036 |
| 2013 | $6,187 | $29,925 | $3,889 | $26,036 |
Agents Affiliated with this Home
-
Anna Cortes
A
Seller's Agent in 2023
Anna Cortes
Gold & Azen Realty
(847) 436-0697
3 in this area
9 Total Sales
-
Virginia Trux

Buyer's Agent in 2023
Virginia Trux
@ Properties
(847) 997-2042
39 in this area
96 Total Sales
-
Phil Mistrata

Seller's Agent in 2022
Phil Mistrata
Baird & Warner
(773) 930-4001
3 in this area
176 Total Sales
-
Nicole Schroeder

Seller's Agent in 2019
Nicole Schroeder
Midtown Realty Group LLC
(312) 560-8546
7 Total Sales
Map
Source: Midwest Real Estate Data (MRED)
MLS Number: 11837647
APN: 04-23-302-024-1003
- 1824 Wildberry Dr Unit B
- 1728 Wildberry Dr Unit B
- 804 8th St
- 1300 W Branch Rd
- 2101 Valley lo Ln
- 2430 Dorina Dr
- 2640 Summit Dr Unit 110
- 1545 Winnetka Rd Unit 1545
- 1774 Rogers Ave
- 1781 Aberdeen Dr
- 2700 Summit Dr Unit 409
- 1743 Melise Dr
- 2036 Sunset Ridge Rd Unit 1
- 2000 Chestnut Ave Unit 308
- 1649 Sequoia Trail
- 955 Kensington Dr Unit 8B1
- 990 Kensington Dr Unit 17B2
- 2531 Violet St
- 1112 Kensington Dr Unit A2
- 1933 Ridgewood Ln W
