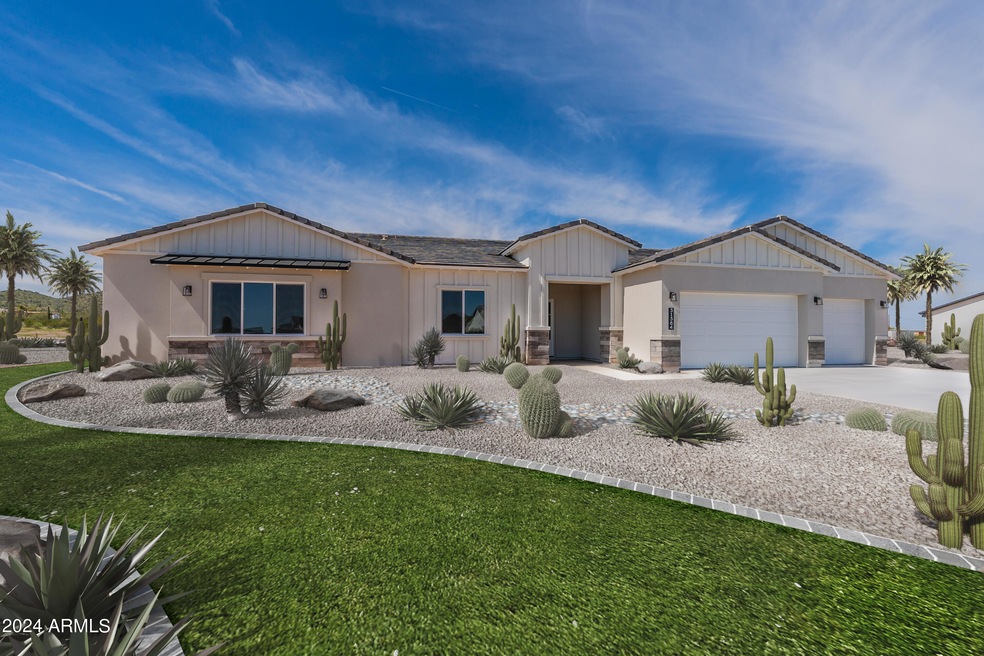
18080 W Amber Dr Goodyear, AZ 85338
Highlights
- Horses Allowed On Property
- 1 Acre Lot
- Covered patio or porch
- RV Gated
- No HOA
- Double Pane Windows
About This Home
As of June 2025BRAND NEW Construction w/ Custom-Quality Upgrades! This beautiful Modern Farmhouse is located on 1 ACRE of FENCED Horse Property w/ a TEEN ROOM and OFFICE. Gourmet Kitchen w/ WOLF Appliances, high-end Cabinets w/ 42'' uppers, White Quartz Countertops, 36'' GAS Cooktop, Steam Oven, Stainless-Steel Pull down Microwave and Wood Plank Tile Floors. Stunning Master Bathroom w/ Freestanding Soaking Tub, BEACH ENTRY Glass Shower & Double Vanities. Exceptional Energy Efficient - boasting Spray Foam Insulation, Premium Trane AC units & High-end Windows. Superior Construction & Craftmanship includes Premium Roofing System, Premium Synthetic Stucco & more! $5,000 to Buyer at Close of Escrow which shall be used towards Buyer installing a water filtration system. Estimated completion date March/April.
Last Agent to Sell the Property
Realty ONE Group Brokerage Phone: 4802293727 License #SA716400000 Listed on: 10/14/2024
Home Details
Home Type
- Single Family
Est. Annual Taxes
- $1,500
Year Built
- Built in 2025 | Under Construction
Lot Details
- 1 Acre Lot
- Block Wall Fence
Parking
- 3 Car Garage
- Garage Door Opener
- RV Gated
Home Design
- Home to be built
- Wood Frame Construction
- Spray Foam Insulation
- Tile Roof
Interior Spaces
- 3,205 Sq Ft Home
- 1-Story Property
- Ceiling Fan
- Double Pane Windows
- Low Emissivity Windows
- Washer and Dryer Hookup
Kitchen
- Gas Cooktop
- Built-In Microwave
- Kitchen Island
Flooring
- Carpet
- Tile
Bedrooms and Bathrooms
- 4 Bedrooms
- Primary Bathroom is a Full Bathroom
- 3 Bathrooms
- Dual Vanity Sinks in Primary Bathroom
- Bathtub With Separate Shower Stall
Schools
- Copper Trails Elementary And Middle School
- Verrado High School
Utilities
- Central Air
- Heating Available
- Shared Well
- Water Softener
- Septic Tank
Additional Features
- No Interior Steps
- Covered patio or porch
- Horses Allowed On Property
Community Details
- No Home Owners Association
- Association fees include no fees
- Built by NEXSTAR HOMES LLC
- No Hoa Fenced 1 Acre Lot Subdivision
Listing and Financial Details
- Tax Lot 2
- Assessor Parcel Number 502-40-929
Similar Homes in Goodyear, AZ
Home Values in the Area
Average Home Value in this Area
Property History
| Date | Event | Price | Change | Sq Ft Price |
|---|---|---|---|---|
| 06/02/2025 06/02/25 | Sold | $899,000 | 0.0% | $280 / Sq Ft |
| 03/25/2025 03/25/25 | Price Changed | $899,000 | -2.8% | $280 / Sq Ft |
| 10/14/2024 10/14/24 | For Sale | $925,000 | -- | $289 / Sq Ft |
Tax History Compared to Growth
Agents Affiliated with this Home
-
J
Seller's Agent in 2025
Justina Thoreson
Realty One Group
-
D
Seller Co-Listing Agent in 2025
Dallin Simonton
Realty One Group
-
A
Buyer's Agent in 2025
Andres Higuera
A.Z. & Associates Real Estate Group
Map
Source: Arizona Regional Multiple Listing Service (ARMLS)
MLS Number: 6771004
- 17727 W Ford St
- 17866 W Lilac St
- 17751 W Lilac St
- 17585 W Adams St
- 17622 W Monroe St
- 17582 W Adams St
- 17825 W Lincoln St
- 17610 W Monroe St
- 17570 W Adams St
- 17598 W Monroe St
- 17589 W Monroe St
- 17592 W Monroe St
- 17586 W Monroe St
- 17649 W Buchanan St
- 17580 W Monroe St
- 17829 W Sherman St
- 137 N 175th Ln
- 138 N 175th Ave
- 123 N 175th Ave
- 180 N 175th Ave





