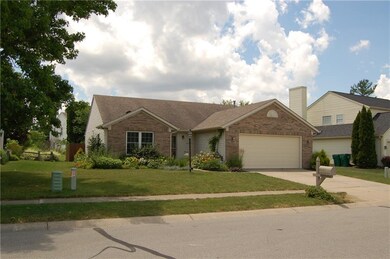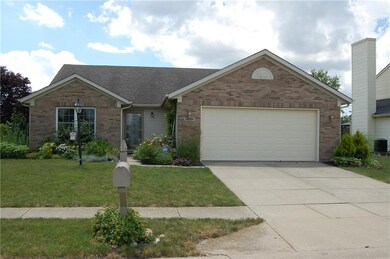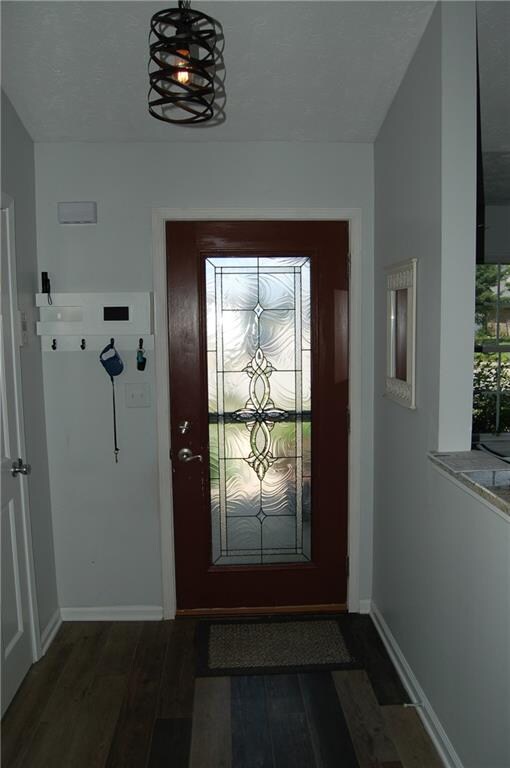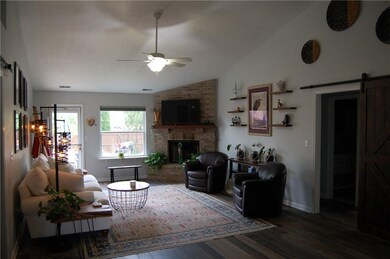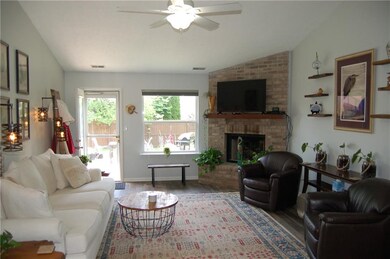
18082 Grassy Knoll Dr Westfield, IN 46074
West Noblesville NeighborhoodHighlights
- Ranch Style House
- Cathedral Ceiling
- 2 Car Attached Garage
- Washington Woods Elementary School Rated A
- Thermal Windows
- Patio
About This Home
As of August 2021This is the ranch your client will love! New kitchen cabinets with granite countertops. New range, refrigerator, dishwasher & microwave range hood 2019. New porcelain wood like tile flooring throughout home 2019. New windows 2019. Remodeled baths 2019. Brick patio 2019. Pergola with raised brick garden bed 2020. New privacy fence 2019, new storage shed 2019 & new garage door 2021. Split bedroom floor plan. Fireplace with gas logs. Water heater 2017.
Last Agent to Sell the Property
Landtree, REALTORS® License #RB14004202 Listed on: 07/09/2021
Home Details
Home Type
- Single Family
Est. Annual Taxes
- $2,024
Year Built
- Built in 1997
Lot Details
- 6,970 Sq Ft Lot
- Privacy Fence
- Back Yard Fenced
HOA Fees
- $23 Monthly HOA Fees
Parking
- 2 Car Attached Garage
- Driveway
Home Design
- Ranch Style House
- Brick Exterior Construction
- Slab Foundation
- Vinyl Siding
Interior Spaces
- 1,503 Sq Ft Home
- Cathedral Ceiling
- Gas Log Fireplace
- Thermal Windows
- Great Room with Fireplace
- Combination Kitchen and Dining Room
- Attic Access Panel
- Laundry on main level
Kitchen
- Electric Oven
- Built-In Microwave
- Dishwasher
Bedrooms and Bathrooms
- 3 Bedrooms
- 2 Full Bathrooms
- Easy To Use Faucet Levers
Outdoor Features
- Patio
- Outdoor Storage
Utilities
- Forced Air Heating and Cooling System
- Heating System Uses Gas
- Gas Water Heater
Community Details
- Association fees include home owners, insurance, maintenance
- Grassy Knoll Subdivision
- Property managed by Armour Property Management
- The community has rules related to covenants, conditions, and restrictions
Listing and Financial Details
- Assessor Parcel Number 290632002040000015
Ownership History
Purchase Details
Home Financials for this Owner
Home Financials are based on the most recent Mortgage that was taken out on this home.Purchase Details
Home Financials for this Owner
Home Financials are based on the most recent Mortgage that was taken out on this home.Purchase Details
Purchase Details
Home Financials for this Owner
Home Financials are based on the most recent Mortgage that was taken out on this home.Purchase Details
Home Financials for this Owner
Home Financials are based on the most recent Mortgage that was taken out on this home.Purchase Details
Home Financials for this Owner
Home Financials are based on the most recent Mortgage that was taken out on this home.Similar Homes in Westfield, IN
Home Values in the Area
Average Home Value in this Area
Purchase History
| Date | Type | Sale Price | Title Company |
|---|---|---|---|
| Warranty Deed | $2,870 | Chicago Title Company Llc | |
| Special Warranty Deed | -- | Statewide Title Company Inc | |
| Sheriffs Deed | $117,262 | None Available | |
| Warranty Deed | -- | Chicago Title Insurance Co | |
| Interfamily Deed Transfer | -- | -- | |
| Interfamily Deed Transfer | -- | -- |
Mortgage History
| Date | Status | Loan Amount | Loan Type |
|---|---|---|---|
| Open | $267,900 | New Conventional | |
| Previous Owner | $98,250 | New Conventional | |
| Previous Owner | $133,659 | New Conventional | |
| Previous Owner | $25,000 | Stand Alone Second | |
| Previous Owner | $135,000 | Unknown | |
| Previous Owner | $108,000 | New Conventional |
Property History
| Date | Event | Price | Change | Sq Ft Price |
|---|---|---|---|---|
| 08/10/2021 08/10/21 | Sold | $287,000 | +4.4% | $191 / Sq Ft |
| 07/14/2021 07/14/21 | Pending | -- | -- | -- |
| 07/09/2021 07/09/21 | For Sale | $275,000 | +109.9% | $183 / Sq Ft |
| 11/15/2013 11/15/13 | Sold | $131,000 | -5.1% | $87 / Sq Ft |
| 09/17/2013 09/17/13 | Price Changed | $138,000 | -3.5% | $92 / Sq Ft |
| 08/20/2013 08/20/13 | For Sale | $143,000 | -- | $95 / Sq Ft |
Tax History Compared to Growth
Tax History
| Year | Tax Paid | Tax Assessment Tax Assessment Total Assessment is a certain percentage of the fair market value that is determined by local assessors to be the total taxable value of land and additions on the property. | Land | Improvement |
|---|---|---|---|---|
| 2024 | $2,553 | $248,500 | $50,100 | $198,400 |
| 2023 | $2,578 | $230,200 | $50,100 | $180,100 |
| 2022 | $2,219 | $209,700 | $50,100 | $159,600 |
| 2021 | $2,219 | $188,500 | $50,100 | $138,400 |
| 2020 | $2,024 | $170,100 | $50,100 | $120,000 |
| 2019 | $3,683 | $154,700 | $31,100 | $123,600 |
| 2018 | $3,460 | $145,200 | $31,100 | $114,100 |
| 2017 | $3,151 | $142,100 | $31,100 | $111,000 |
| 2016 | $2,856 | $128,700 | $31,100 | $97,600 |
| 2014 | $2,596 | $116,400 | $31,100 | $85,300 |
| 2013 | $2,596 | $115,400 | $31,100 | $84,300 |
Agents Affiliated with this Home
-
David Baxter
D
Seller's Agent in 2021
David Baxter
Landtree, REALTORS®
(317) 809-3331
1 in this area
21 Total Sales
-
Lori Flynn

Buyer's Agent in 2021
Lori Flynn
CENTURY 21 Scheetz
(317) 384-4712
12 in this area
69 Total Sales
-
Eddie Rogers

Seller's Agent in 2013
Eddie Rogers
Premier Homes Group
(317) 417-6208
1 in this area
45 Total Sales
-
M
Buyer's Agent in 2013
Melody Baxter
Landtree, REALTORS®
Map
Source: MIBOR Broker Listing Cooperative®
MLS Number: 21797535
APN: 29-06-32-002-040.000-015
- 18331 Lakes End Ct
- 18153 Birdview Ct
- 3965 Idlewind Dr
- 18081 Sanibel Cir
- 801 Birch St
- 17389 Dallington St
- 777 Sycamore St
- 4247 Pearson Dr
- 17399 Dovehouse Ln
- 3923 Holly Brook Dr
- 17387 Dovehouse Ln
- 17362 Dovehouse Ln
- 17314 Dallington St
- 3866 Holly Brook Dr
- 3866 Holly Brook Dr
- 3890 Holly Brook Dr
- 3890 Holly Brook Dr
- 17201 Shadoan Way
- 3898 Holly Brook Dr
- 3898 Holly Brook Dr

