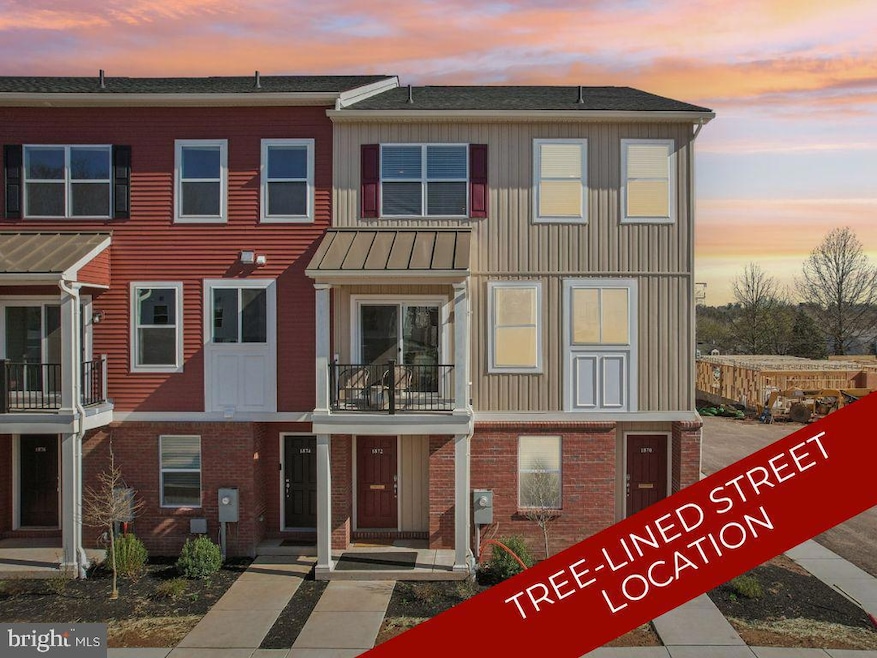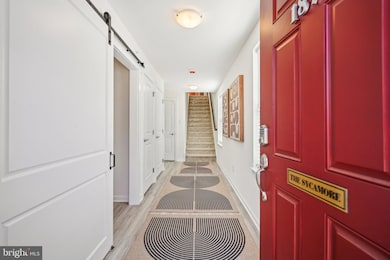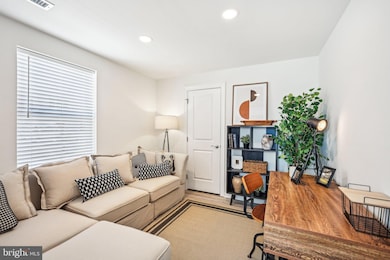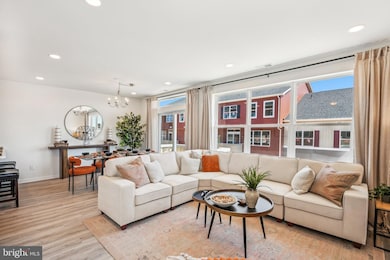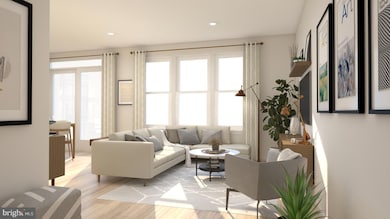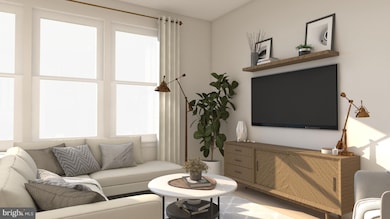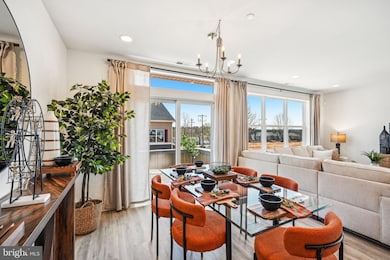1809 Arch St Unit 20S Norristown, PA 19401
Estimated payment $2,583/month
Highlights
- New Construction
- Deck
- Den
- Open Floorplan
- Transitional Architecture
- 1 Car Attached Garage
About This Home
Welcome to Arbor Place, a new construction community over 60% sold out already! Homesite #20 is located on a beautiful tree-lined street and all design upgrades are included! The Sycamore floorplan is a three-level, rear-facing townhome offering three bedrooms, two and a half bathrooms, and an expansive U-shaped kitchen designed with both style and function in mind. A private outdoor balcony extends the living space, while the spacious owner’s suite features a walk-in closet and a spa-inspired ensuite bath. An attached garage with a private driveway adds convenience and privacy. Arbor Place also provides long-term financial benefits with a 10-year tax abatement and below-market mortgage rates. The community blends suburban tranquility with urban accessibility, located just 20 miles northwest of Philadelphia with easy access to I-276, Route 202, and local destinations such as the Schuylkill River Trail, Elmwood Park, and Norristown Farm Park. Whether you’re looking for a peaceful retreat or a connected lifestyle, Arbor Place has it all. Schedule your visit today to tour the decorated model. Illustrations are for reference only; design upgrades may affect pricing.
Listing Agent
(610) 467-5319 garysr@garymercerteam.com LPT Realty, LLC License #RS164185L Listed on: 09/26/2025

Co-Listing Agent
tracy@arborplacetownhomes.com LPT Realty, LLC License #RS199476L
Townhouse Details
Home Type
- Townhome
Year Built
- Built in 2025 | New Construction
Lot Details
- Sprinkler System
- Property is in excellent condition
HOA Fees
- $195 Monthly HOA Fees
Parking
- 1 Car Attached Garage
- Rear-Facing Garage
Home Design
- Transitional Architecture
- Traditional Architecture
- Brick Exterior Construction
- Slab Foundation
- Shingle Roof
- Asphalt Roof
Interior Spaces
- 1,614 Sq Ft Home
- Property has 3 Levels
- Open Floorplan
- Low Emissivity Windows
- Living Room
- Dining Room
- Den
Flooring
- Carpet
- Luxury Vinyl Plank Tile
Bedrooms and Bathrooms
- En-Suite Bathroom
- Walk-In Closet
- Bathtub with Shower
- Walk-in Shower
Laundry
- Laundry Room
- Laundry on main level
Home Security
Outdoor Features
- Deck
Schools
- Norristown Area High School
Utilities
- 90% Forced Air Heating and Cooling System
- Electric Water Heater
- Public Septic
Community Details
Overview
- Association fees include snow removal, lawn maintenance, common area maintenance
- Built by Progressive New Homes
- Arbor Place Subdivision, Sycamore Floorplan
Pet Policy
- Limit on the number of pets
- Dogs and Cats Allowed
- Breed Restrictions
Security
- Fire and Smoke Detector
- Fire Sprinkler System
Map
Home Values in the Area
Average Home Value in this Area
Property History
| Date | Event | Price | List to Sale | Price per Sq Ft |
|---|---|---|---|---|
| 10/31/2025 10/31/25 | Price Changed | $380,841 | -0.8% | $236 / Sq Ft |
| 10/25/2025 10/25/25 | Pending | -- | -- | -- |
| 09/26/2025 09/26/25 | For Sale | $383,755 | -- | $238 / Sq Ft |
Source: Bright MLS
MLS Number: PAMC2156328
- 1846 Arbor Place Dr Unit 46S
- 1854 Arbor Place Dr Unit 50W
- 1840 Arbor Place Dr Unit 43E
- 1838 Arbor Place Dr Unit 42S
- 1850 Arbor Place Dr Unit 48E
- 1842 Arbor Place Dr Unit 44E
- 1848 Arbor Place Dr Unit 47E
- 268 Harmony Ct Unit 76C
- 270 Harmony Ct Unit 77B
- 1831 Arch St Unit 9W
- 1829 Arch St Unit 10S
- 1819 Arch St Unit 15E
- 1813 Arch St Unit 18W
- 1879 Harmony Ct Unit 72A
- 1811 Arch St Unit 19W
- 1807 Arch St Unit 21E
- 1883 Arbor Place Dr Unit 81C
- 1883 Arbor Place Dr Unit 82C
- 1883 Arbor Place Dr Unit 84A
- 1805 Arch St Unit 22E
