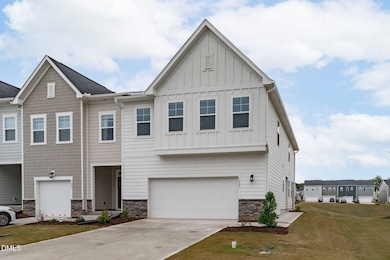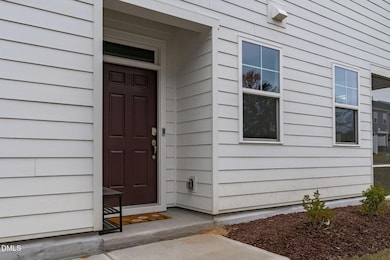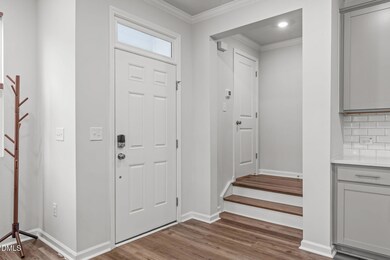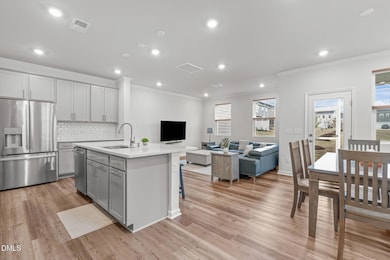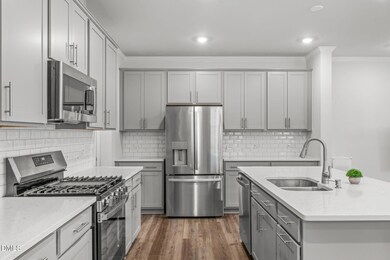Estimated payment $3,069/month
Highlights
- Clubhouse
- Transitional Architecture
- Screened Porch
- Scotts Ridge Elementary School Rated A
- Quartz Countertops
- Community Pool
About This Home
End unit townhome in the heart of Apex offering low-maintenance living at its finest. Perfectly located just minutes from major highways, Beaver Creek Shopping Center, Historic Downtown Apex, and the new Pleasant Park. This home backs to open space, providing a sense of privacy rarely found in townhome living. Situated in the sought-after Depot 499 ''live, work, play'' community, residents enjoy an array of amenities including a clubhouse, swimming pool, playground, walking trails, and fire pits, all within a beautifully designed master-planned neighborhood featuring green spaces, play lawns, and picnic areas. A covered entry welcomes you home to wide-plank luxury vinyl flooring throughout the main level. The stunning kitchen showcases a center island with quartz countertops, a brick-laid tile backsplash, and stainless steel appliances including a five-burner gas range and built-in microwave, all open to a sunny dining area and spacious family room with abundant recessed lighting. Oak stairs lead to the second floor where you'll find an enormous primary suite featuring a tray ceiling, huge walk-in closet, and an opulent bath with dual vanity, oversized shower, and private water closet. Two additional ample-sized bedrooms share a luxurious hall bath with double vanity and tub/shower combination. A large second-floor laundry room with a spacious utility closet adds convenience. Relax and unwind in the lovely screened-in patio offering tranquil views of the pond and surrounding trees.
Townhouse Details
Home Type
- Townhome
Est. Annual Taxes
- $3,419
Year Built
- Built in 2024
Lot Details
- 3,920 Sq Ft Lot
- 1 Common Wall
- Landscaped
HOA Fees
- $225 Monthly HOA Fees
Parking
- 2 Car Attached Garage
- Private Driveway
- 2 Open Parking Spaces
Home Design
- Transitional Architecture
- Traditional Architecture
- Slab Foundation
- Shingle Roof
Interior Spaces
- 1,921 Sq Ft Home
- 2-Story Property
- Tray Ceiling
- Smooth Ceilings
- Recessed Lighting
- Entrance Foyer
- Living Room
- Dining Room
- Screened Porch
- Pull Down Stairs to Attic
- Smart Locks
- Property Views
Kitchen
- Eat-In Kitchen
- Built-In Gas Range
- Microwave
- Kitchen Island
- Quartz Countertops
- Disposal
Flooring
- Carpet
- Tile
- Luxury Vinyl Tile
Bedrooms and Bathrooms
- 3 Bedrooms
- Walk-In Closet
- Double Vanity
- Private Water Closet
- Bathtub with Shower
- Walk-in Shower
Laundry
- Laundry Room
- Laundry on upper level
Outdoor Features
- Patio
Schools
- Pleasant Plains Elementary School
- Apex Middle School
- Apex High School
Utilities
- Forced Air Heating and Cooling System
- Natural Gas Connected
- High Speed Internet
Listing and Financial Details
- Assessor Parcel Number 0731551847
Community Details
Overview
- Association fees include internet, ground maintenance, storm water maintenance
- Charleston Management Association, Phone Number (919) 847-3003
- Depot 499 Subdivision
Amenities
- Clubhouse
Recreation
- Community Playground
- Community Pool
- Park
Map
Home Values in the Area
Average Home Value in this Area
Tax History
| Year | Tax Paid | Tax Assessment Tax Assessment Total Assessment is a certain percentage of the fair market value that is determined by local assessors to be the total taxable value of land and additions on the property. | Land | Improvement |
|---|---|---|---|---|
| 2025 | $3,419 | $442,065 | $100,000 | $342,065 |
Property History
| Date | Event | Price | List to Sale | Price per Sq Ft |
|---|---|---|---|---|
| 10/30/2025 10/30/25 | For Sale | $489,000 | -- | $255 / Sq Ft |
Source: Doorify MLS
MLS Number: 10130397
- 1811 Aspen River Ln
- 1726 Barrett Run Trail
- 1936 Rabbit Hop Trail
- 2022 Van Hook Ln
- 2055 Eva Pearl Dr
- 1706 Burgundy Park Dr
- 1880 Woodall Crest Dr
- 2129 Kelly Rd
- 2006 Leo Dr
- 1844 Woodall Crest Dr
- 1748 Town Home Dr
- 1800 Porch Swing Way
- 1773 Town Home Dr
- 1107 Bungalow Park Dr
- 428 Heritage Village Ln
- 448 Heritage Village Ln
- 460 Heritage Village Ln
- 441 Heritage Village Ln
- 440 Oak Pine Dr
- 1787 Flint Valley Ln
- 1787 Aspen River Ln
- 1765 Aspen River Ln
- 1753 Aspen River Ln
- 1821 Chatham Flats Dr Unit C1
- 1821 Chatham Flats Dr Unit B2
- 1821 Chatham Flats Dr Unit A1
- 1821 Chatham Flats Dr
- 1884 Sweet Gardenia Way
- 1207 Bungalow Park Dr
- 30000 Summer Crop Ln
- 568 Village Loop Dr
- 303 Linwood St Unit 306
- 303 Linwood St Unit 102
- 303 Linwood St Unit 303
- 303 Linwood St Unit 301
- 2023 Jerimouth Dr
- 2112 Jerimouth Dr
- 102 Milky Way Dr
- 1434 Salem Creek Dr
- 102 Fallon Ct

