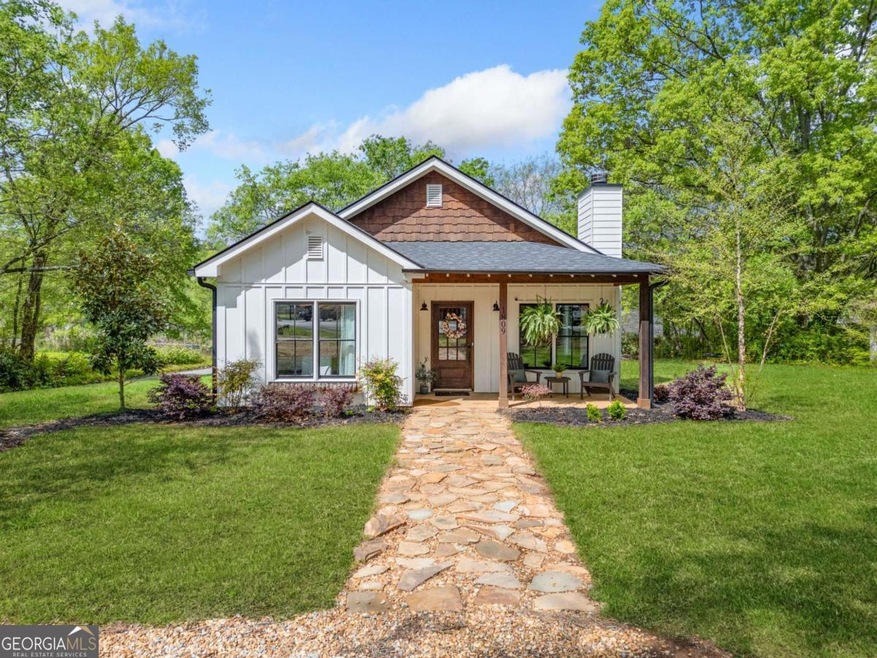Looking for the perfect property with historical charm and a modern farmhouse feel? 1809 Cassville Road is a hidden gem offering the best of both worlds! This 4-bedroom, 2 bath ranch-style home offers an incredible opportunity for someone looking for a newer home full of character while owning a piece of history. Situated on a half-acre lot this home boasts a peaceful, small-town historical setting while being just minutes away from downtown Cartersville, Lake Allatoona, Red Top Mountain, LakePoint Sports Complex and I-75. Featuring an inviting open-concept floor plan with custom features throughout. The kitchen is the focal point of the home, perfect for entertaining, and includes custom cabinets, leathered black granite countertops, a huge island with custom millwork and white quartz. The over-sized primary suite is your own private retreat with a huge walk-in closet, double vanities, cast iron tub and subway tile in the bathroom. The additional 3 bedrooms are perfect for a family, house guests or a home office space. Throughout the home you will find character and charm, including the restored transoms over the entryways. Make the backyard your own private oasis by adding a privacy fence or swing to the covered deck. But the most unique feature is the history it carries. This home includes one of Cassville's oldest historical buildings, the old Cassville post office, built in 1889 and included in the National Register of Historic Places. It has power and plumbing installed and the owner is granted permission to renovate for personal use or commercial-mixed use without penalties or approval (home and post office are on two separate deeds). It would make a perfect Airbnb, guesthouse, workshop, mancave, "she" shed, arts/crafts space, office, hair salon, boutique, or even extra storage space for your outdoor toys...the possibilities are endless! Whether you're looking to settle into a beautiful home or expand on its current potential, donCOt miss the chance to own this home and a piece of history!

