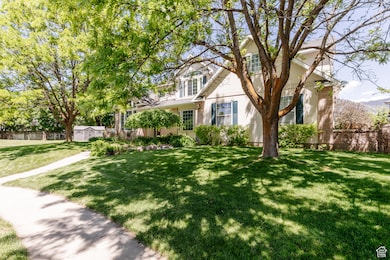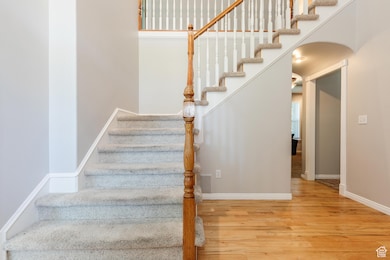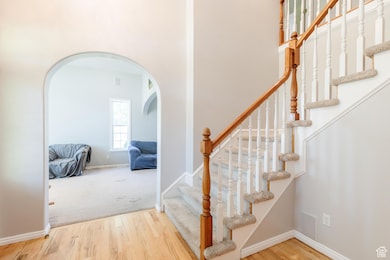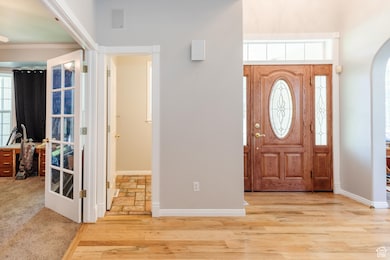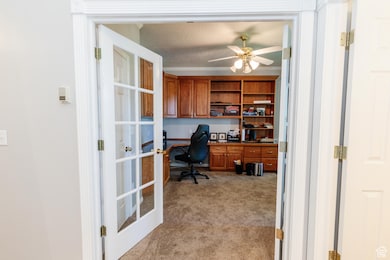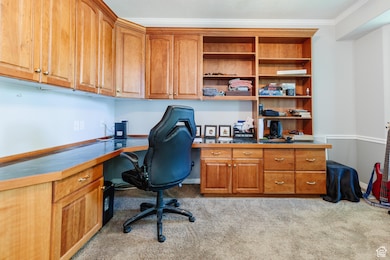PENDING
$95K PRICE DROP
Estimated payment $3,972/month
Total Views
10,180
5
Beds
3.5
Baths
4,431
Sq Ft
$159
Price per Sq Ft
Highlights
- Fruit Trees
- Secluded Lot
- Wood Flooring
- Greenville School Rated A-
- Vaulted Ceiling
- Main Floor Primary Bedroom
About This Home
Sale Failed and Improved Price! Location! Location! Location! This hard to find .52 acre lot is situated in a well established neighborhood near Green Canyon! Mature trees surround the property and you will love the privacy of the backyard. This home has potential to have everything you could want to make it your forever home. Come and walk through this gem to see the potential it provides. French Drain system along the east side of the house. The space and floorpan are well thought out and the possibilities are endless!
Home Details
Home Type
- Single Family
Est. Annual Taxes
- $3,380
Year Built
- Built in 1996
Lot Details
- 0.52 Acre Lot
- Cul-De-Sac
- Landscaped
- Secluded Lot
- Fruit Trees
- Mature Trees
- Property is zoned Single-Family
Parking
- 3 Car Attached Garage
Home Design
- Brick Exterior Construction
- Stucco
Interior Spaces
- 4,431 Sq Ft Home
- 3-Story Property
- Wet Bar
- Vaulted Ceiling
- 1 Fireplace
- Double Pane Windows
- Basement Fills Entire Space Under The House
- Disposal
- Electric Dryer Hookup
Flooring
- Wood
- Carpet
- Linoleum
- Tile
Bedrooms and Bathrooms
- 5 Bedrooms
- Primary Bedroom on Main
- Walk-In Closet
Outdoor Features
- Open Patio
Schools
- Greenville Elementary School
- Spring Creek Middle School
- Green Canyon High School
Utilities
- Forced Air Heating and Cooling System
- Natural Gas Connected
Community Details
- No Home Owners Association
- Green Canyon Cove Ph Subdivision
Listing and Financial Details
- Assessor Parcel Number 07-167-0075
Map
Create a Home Valuation Report for This Property
The Home Valuation Report is an in-depth analysis detailing your home's value as well as a comparison with similar homes in the area
Home Values in the Area
Average Home Value in this Area
Tax History
| Year | Tax Paid | Tax Assessment Tax Assessment Total Assessment is a certain percentage of the fair market value that is determined by local assessors to be the total taxable value of land and additions on the property. | Land | Improvement |
|---|---|---|---|---|
| 2024 | $3,376 | $439,815 | $0 | $0 |
| 2023 | $3,593 | $437,980 | $0 | $0 |
| 2022 | $3,322 | $386,940 | $0 | $0 |
| 2021 | $3,207 | $579,100 | $81,400 | $497,700 |
| 2020 | $2,960 | $501,254 | $81,400 | $419,854 |
| 2019 | $3,100 | $501,253 | $81,400 | $419,853 |
| 2018 | $2,848 | $446,490 | $81,400 | $365,090 |
| 2017 | $2,654 | $219,065 | $0 | $0 |
| 2016 | $2,696 | $219,065 | $0 | $0 |
| 2015 | $2,151 | $174,145 | $0 | $0 |
| 2014 | $2,100 | $174,145 | $0 | $0 |
| 2013 | -- | $174,145 | $0 | $0 |
Source: Public Records
Property History
| Date | Event | Price | List to Sale | Price per Sq Ft |
|---|---|---|---|---|
| 10/02/2025 10/02/25 | Pending | -- | -- | -- |
| 09/26/2025 09/26/25 | Price Changed | $705,000 | -2.7% | $159 / Sq Ft |
| 09/05/2025 09/05/25 | Price Changed | $724,900 | -0.7% | $164 / Sq Ft |
| 09/04/2025 09/04/25 | Price Changed | $729,900 | -2.7% | $165 / Sq Ft |
| 08/13/2025 08/13/25 | Price Changed | $749,900 | -3.2% | $169 / Sq Ft |
| 07/09/2025 07/09/25 | Price Changed | $775,000 | -3.1% | $175 / Sq Ft |
| 06/04/2025 06/04/25 | For Sale | $799,900 | -- | $181 / Sq Ft |
Source: UtahRealEstate.com
Purchase History
| Date | Type | Sale Price | Title Company |
|---|---|---|---|
| Interfamily Deed Transfer | -- | Advanced Title | |
| Warranty Deed | -- | Advanced Title |
Source: Public Records
Mortgage History
| Date | Status | Loan Amount | Loan Type |
|---|---|---|---|
| Open | $282,500 | New Conventional |
Source: Public Records
Source: UtahRealEstate.com
MLS Number: 2089487
APN: 07-167-0075
Nearby Homes
- 1872 N 1850 E
- 1729 Gateway Dr
- 1949 Deer Crest Cir Unit 49
- 1586 N Sharptail Cir
- 1810 N 2070 E Unit 10
- 1891 E 1500 N
- 1902 E 1500 N
- 1575 N 1640 E
- 1465 N Stonecrest Ln Unit 14
- 1451 N Aspen Dr
- 1561 N 1525 E
- 1405 N Aspen Dr
- 945 N 1600 E
- 1454 N 1400 E
- 1285 E 1600 N
- 2047 N 1350 E
- 1273 Cedar Heights Dr
- 709 2450 N
- 725 2450 N Unit 50
- 725 2450 N

