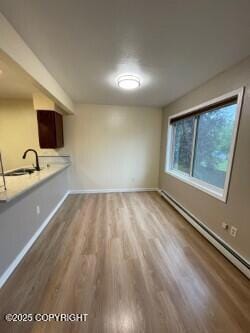1809 E Tudor Rd Unit A203 Anchorage, AK 99507
Tudor Area NeighborhoodHighlights
- Deck
- Fireplace
- Forced Air Heating System
- Quartz Countertops
- Laundry Room
- Dogs Allowed
About This Home
This is a very nice condo unit on the second floor level. 2 bedrooms, 1 bathroom, large kitchen with electric range, built-in microwave, large 3 door refrigerator, and pantry area.Vinyl plank flooring is very pretty with fireplace in the living room, dining room area, covered deck out back and at entry.Good size bathroom with door to master bedroom. Large closets, laundry room withwith washer and dryer. One car heated garage. Tenant pays gas and electric. No smoking in unit. Two or less cars only on year lease. HOA covenants and rules.
It is a requirement that all our tenants have "Renters Insurance" with any company you choose. Proof of insurance is due at move-in. Check with your auto insurance company, it usually runs $8-$15 a month.
Equal Housing Opportunity.
Property Details
Home Type
- Multi-Family
Est. Annual Taxes
- $2,935
Year Built
- Built in 1982
Parking
- 1 Car Garage
- Open Parking
Home Design
- Property Attached
Interior Spaces
- 958 Sq Ft Home
- Fireplace
- Carpet
- Fire and Smoke Detector
- Laundry Room
Kitchen
- Electric Range
- Microwave
- Dishwasher
- Quartz Countertops
Bedrooms and Bathrooms
- 2 Bedrooms
- 1 Full Bathroom
Schools
- Lake Otis Elementary School
- Wendler Middle School
- Bettye Davis East Anchorage High School
Additional Features
- Deck
- Forced Air Heating System
Listing and Financial Details
- Property Available on 9/1/25
- Tenant pays for cable TV, electricity, gas, internet
- The owner pays for association fees, septic, sewer, trash collection, water, well
- 12 Month Lease Term
Community Details
Overview
- Property has a Home Owners Association
Pet Policy
- Limit on the number of pets
- Dogs Allowed
- Breed Restrictions
Map
Source: Alaska Multiple Listing Service
MLS Number: 25-10769
APN: 00911166006
- 1877 E Tudor Rd Unit E101
- 1889 E Tudor Rd Unit E304
- 1549 E Tudor Rd
- 4140 Grape Place
- 4130 Grape Place
- 1401 Chirikof Ct
- 3868 Shannon Cir
- 1621 Dimond Dr
- 1747 Wickersham Dr
- 1740 Crescent Cir
- 2090 Dimond Dr
- 1521 Cache Dr
- 4811 Kupreanof St
- 4733 Becharof St
- 3701 Young St
- 4246 Laurel St
- 3531 Wingate Cir
- 1761 E 53rd Ave
- 2399 Waldron Dr
- 3818 Helvetia Dr
- 1881 E Tudor Rd Unit E-302
- 4631 Juneau St
- 2230 E 52nd Ave Unit 4
- 4511 Folker St Unit 25
- 5215 Mockingbird Dr
- 5300 Lake Otis Pkwy Unit 5
- 5360 Lake Otis Pkwy Unit 4
- 2110 Tudor Hills Ct
- 3200 Latouche St
- 3001 E 42nd Ave Unit Renewed
- 5640 Lake Otis Pkwy
- 2134 E 56th Ave
- 301 E 46th Ave Unit 4
- 3501 E 42nd Ave
- 3520 E 42nd Ave Unit 5
- 3520 E 42nd Ave Unit 6
- 579 E Dowling Rd
- 2283 Galatea Dr
- 2913 Red Currant Cir
- 1945 Karluk St Unit 4







