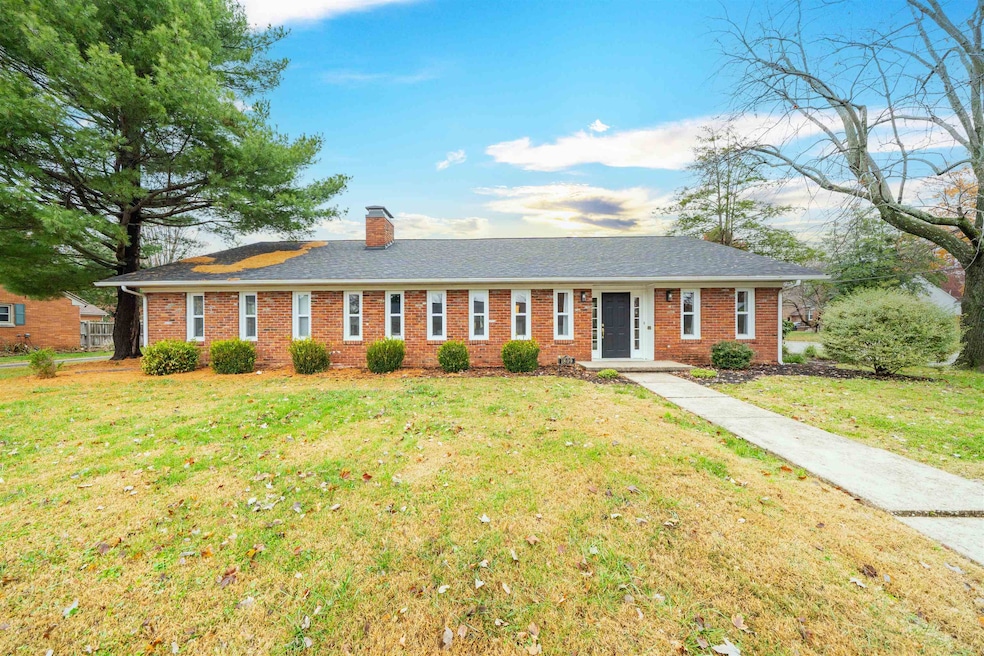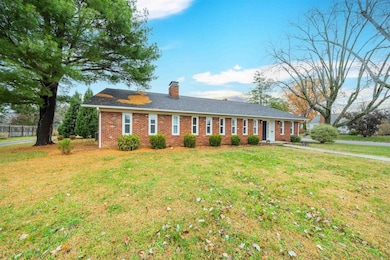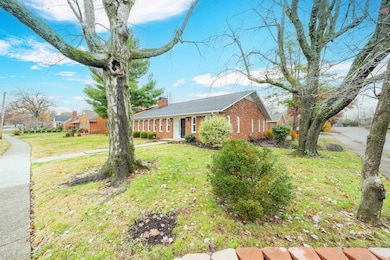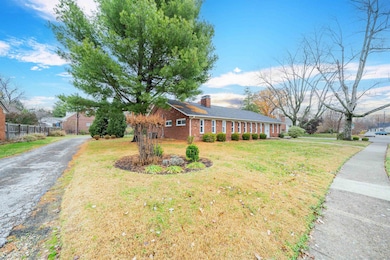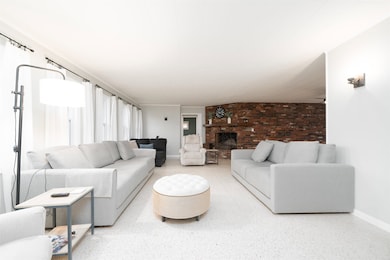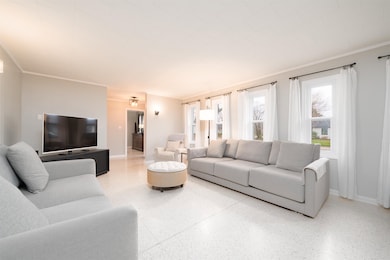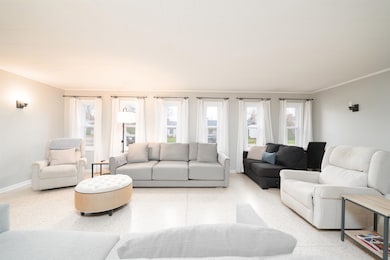1809 Fieldcrest Dr Owensboro, KY 42301
Shifley-York NeighborhoodEstimated payment $1,944/month
Highlights
- Ranch Style House
- No HOA
- Brick or Stone Mason
- Corner Lot
- Circular Driveway
- Walk-In Closet
About This Home
Discover this spacious 3-bedroom, 2.5-bath home in the desirable Fieldcrest neighborhood. Situated on a generous corner lot, this property offers an inviting blend of comfort and flexibility. Inside, the open-flow layout connects the living room, dining area, and kitchen, creating a bright, airy space perfect for everyday living and entertaining. The home features terrazzo floors and a gas-log fireplace in the living area. An additional room provides the option for a fourth bedroom, home office, or flex space to suit your needs. The primary suite includes its own privately enclosed patio—an ideal spot for morning coffee or evening relaxation. Outside, you’ll appreciate the detached 2-car garage and a spacious patio perfect for gatherings. With its versatile layout and prime location, this Fieldcrest home checks all the boxes for style, space, and convenience.
Home Details
Home Type
- Single Family
Est. Annual Taxes
- $3,109
Year Built
- Built in 1964
Lot Details
- Lot Dimensions are 120 x 145
- Landscaped
- Corner Lot
- Level Lot
Home Design
- Ranch Style House
- Brick or Stone Mason
- Slab Foundation
- Dimensional Roof
Interior Spaces
- 2,460 Sq Ft Home
- Ceiling Fan
- Gas Log Fireplace
- Replacement Windows
- Dining Area
- Attic Floors
- Surveillance System
- Washer and Dryer Hookup
Kitchen
- Range
- Dishwasher
Flooring
- Terrazzo
- Luxury Vinyl Tile
Bedrooms and Bathrooms
- 3 Bedrooms
- Walk-In Closet
Parking
- 2 Car Detached Garage
- Circular Driveway
Outdoor Features
- Patio
Schools
- Sutton Elementary School
- Owensboro Middle School
- Owensboro High School
Utilities
- Forced Air Heating and Cooling System
- Gas Available
- Gas Water Heater
Community Details
- No Home Owners Association
- Fieldcrest Subdivision
Map
Home Values in the Area
Average Home Value in this Area
Tax History
| Year | Tax Paid | Tax Assessment Tax Assessment Total Assessment is a certain percentage of the fair market value that is determined by local assessors to be the total taxable value of land and additions on the property. | Land | Improvement |
|---|---|---|---|---|
| 2025 | $3,109 | $279,600 | $0 | $0 |
| 2024 | $3,109 | $279,600 | $0 | $0 |
| 2023 | $930 | $269,600 | $0 | $0 |
| 2022 | $4,001 | $269,600 | $0 | $0 |
| 2021 | $4,027 | $269,600 | $0 | $0 |
| 2020 | $3,992 | $269,600 | $0 | $0 |
| 2019 | $241,544 | $212,700 | $0 | $0 |
| 2018 | $3,188 | $212,700 | $0 | $0 |
| 2017 | $3,175 | $212,700 | $0 | $0 |
| 2016 | $3,152 | $212,700 | $0 | $0 |
| 2015 | $2,130 | $191,500 | $0 | $0 |
| 2014 | $2,124 | $191,500 | $0 | $0 |
Property History
| Date | Event | Price | List to Sale | Price per Sq Ft |
|---|---|---|---|---|
| 11/24/2025 11/24/25 | For Sale | $319,000 | -- | $130 / Sq Ft |
Source: Greater Owensboro REALTOR® Association
MLS Number: 93618
APN: 004-14-07-001-00-000
- 1927 Eaton Ave
- 1929 Fleming Ave
- 1664 Roosevelt Rd
- 2046 Sussex Place
- 2058 Sussex Place
- 2030 Sussex Place
- 2020 York Dr
- 1708 Maple Ave
- 2205 Turnbury Cove
- 2231 Saint James Ct
- 2211 Iron Leige Ct
- 1212 Hill Ave
- 2508 S Cherokee Dr
- 1089 Hill Ave
- 2252 S York St
- 1801 Mohawk Dr
- 1053 Hill Ave
- 1047 Hill Ave
- 1314 Werner Ave
- 2520 Middleground Dr N
- 633 Princeton Pkwy
- 633 Princeton Pkwy
- 405 W Legion Blvd
- 2608 Veach Rd
- 511 Lisbon Dr
- 2248 Boarman Dr
- 720 Deer Trail Unit 720
- 901 Peppertree Ln Unit 4
- 316 Martin Way Unit B
- 3406 Wandering Ln Unit B
- 3129 Burlew Blvd
- 3101 Burlew Blvd Unit A
- 1429 Bowie Trail Unit C
- 1101 Burlew Blvd
- 1301 Bowie Trail Unit B
- 3424 New Hartford Rd
- 1085 E Byers Ave
- 1200 E Byers Ave
- 1906 Terrace Point
- 4122 Benttree Dr Unit B
