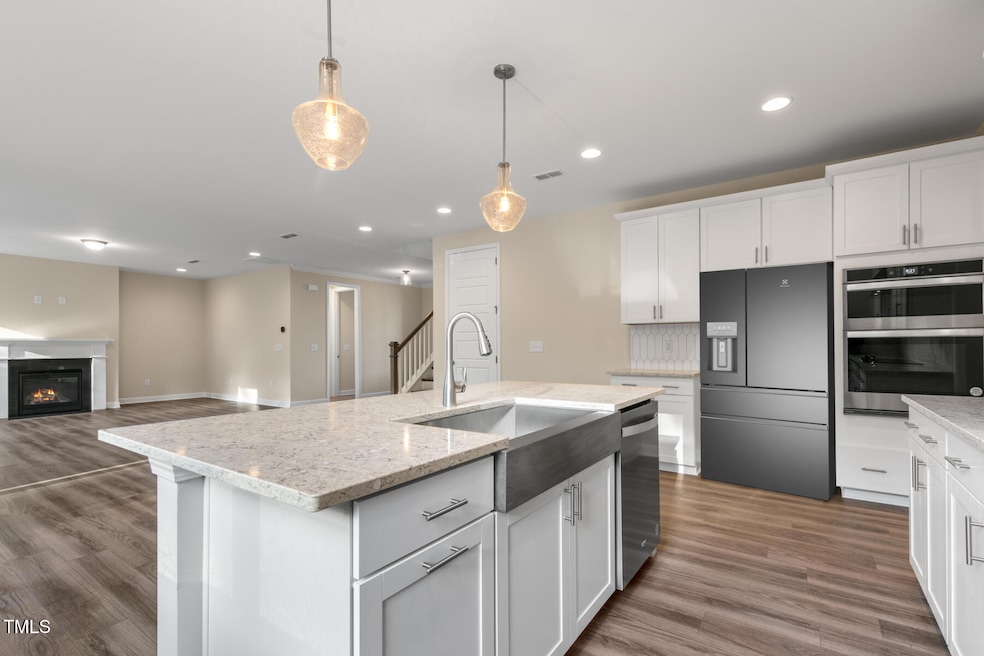
1809 Harrell Cove Ct Fuquay-Varina, NC 27526
Estimated payment $4,212/month
Highlights
- Community Cabanas
- New Construction
- French Provincial Architecture
- Fuquay-Varina High Rated A-
- Open Floorplan
- Main Floor Bedroom
About This Home
HUGE SAVINGS: Up to $40K for closing costs and interest rate buy-down with our preferred lender and attorney - PLUS up to $5K for a Move-In Package!
This 3,127 sq. ft. Gunnison floorplan in the sought-after High Grove Oaks neighborhood in Fuquay Varina is scheduled to begin construction in June on a .261-acre lot. The open layout includes a Great Room with gas fireplace, dining area, and a gourmet kitchen with built-in oven and microwave, gas cooktop, sleek hood vent, and an oversized pantry with solid surface shelving.
A guest suite with full bath completes the first floor.
Upstairs offers a loft area, two bedrooms, and an owner's suite with a luxurious bath and a huge 20' x 9' walk-in closet.
Upgrades and Features:
•Luxury EVP flooring throughout the first floor
•Sunroom with a 10' x 10' deck
•Tray ceiling in the owner's closet
•Tankless water heater
•EV outlet in the garage
Expected completion: December 2025
Contact us today to learn more!
Home Details
Home Type
- Single Family
Est. Annual Taxes
- $5,844
Year Built
- Built in 2025 | New Construction
Lot Details
- 0.26 Acre Lot
- South Facing Home
- Landscaped
HOA Fees
- $70 Monthly HOA Fees
Parking
- 2 Car Attached Garage
Home Design
- Home is estimated to be completed on 12/15/25
- French Provincial Architecture
- Block Foundation
- Architectural Shingle Roof
- Stone Veneer
Interior Spaces
- 3,127 Sq Ft Home
- 2-Story Property
- Open Floorplan
- Ceiling Fan
- Entrance Foyer
- Family Room
- Combination Kitchen and Dining Room
- Loft
- Sun or Florida Room
- Basement
- Crawl Space
- Laundry on upper level
Kitchen
- Built-In Gas Oven
- Cooktop
- Microwave
- Dishwasher
- Stainless Steel Appliances
- Kitchen Island
- Quartz Countertops
- Disposal
Flooring
- Carpet
- Tile
- Luxury Vinyl Tile
Bedrooms and Bathrooms
- 4 Bedrooms
- Main Floor Bedroom
- Walk-In Closet
- 3 Full Bathrooms
Schools
- Ballentine Elementary School
- Herbert Akins Road Middle School
- Fuquay Varina High School
Utilities
- Zoned Heating and Cooling
- Heating System Uses Natural Gas
- Gas Water Heater
Listing and Financial Details
- Home warranty included in the sale of the property
- Assessor Parcel Number 0668878622
Community Details
Overview
- Association fees include ground maintenance
- Elite Management Association, Phone Number (919) 233-7660
- Built by Mattamy Homes LLC
- High Grove Oaks Subdivision, Gunnison French Country Floorplan
- Maintained Community
Recreation
- Community Playground
- Community Cabanas
- Community Pool
Map
Home Values in the Area
Average Home Value in this Area
Property History
| Date | Event | Price | Change | Sq Ft Price |
|---|---|---|---|---|
| 08/14/2025 08/14/25 | Price Changed | $670,666 | 0.0% | $214 / Sq Ft |
| 07/03/2025 07/03/25 | For Sale | $670,666 | -- | $214 / Sq Ft |
Similar Homes in the area
Source: Doorify MLS
MLS Number: 10090462
- 1813 Harrell Cove Ct
- 1805 Harrell Cove Ct
- 3731 Lebrun Path
- 3725 Lebrun Path
- 3300 Clairmeade Dr Unit 164 Prescott Fh
- 1904 Harrell Cove Ct
- 1904 Harrell Cove Ct Unit 173 Eldorado Cl
- 1912 Harrell Cove Ct Unit 171 Gunnison Cr
- 5009 Beckwyck Dr
- Lassen Plan at High Grove Oaks
- Olympic Plan at High Grove Oaks
- Prescott Plan at High Grove Oaks
- Gunnison Plan at High Grove Oaks
- Voyageur Plan at High Grove Oaks
- Yosemite Plan at High Grove Oaks
- Eldorado Plan at High Grove Oaks
- 4905 Ivercroft Place
- 2213 Terri Creek Dr
- 70 Noble Heart Place
- 5248 Copain Cove
- 6100 Sunset Lake Rd
- 508 Edgepine Dr
- 4408 Mannsfield Ct
- 1606 Hayesville Dr
- 2229 Stewart St
- 8620 Forester Ln
- 8313 Henderson Rd
- 835 Brookhannah Ct
- 704 Marjam Ln
- 1453 Cairo Way
- 1543 Cairo Way
- 1544 Cairo Way
- 4616 Winnipesaukee Ln
- 2652 Averon Dr
- 2110 Cinema Dr
- 2542 Girvan Dr
- 711 Andrade Dr
- 730 Westec Way
- 712 Apple Churn Dr
- 1909 Maple Sugar Ln






