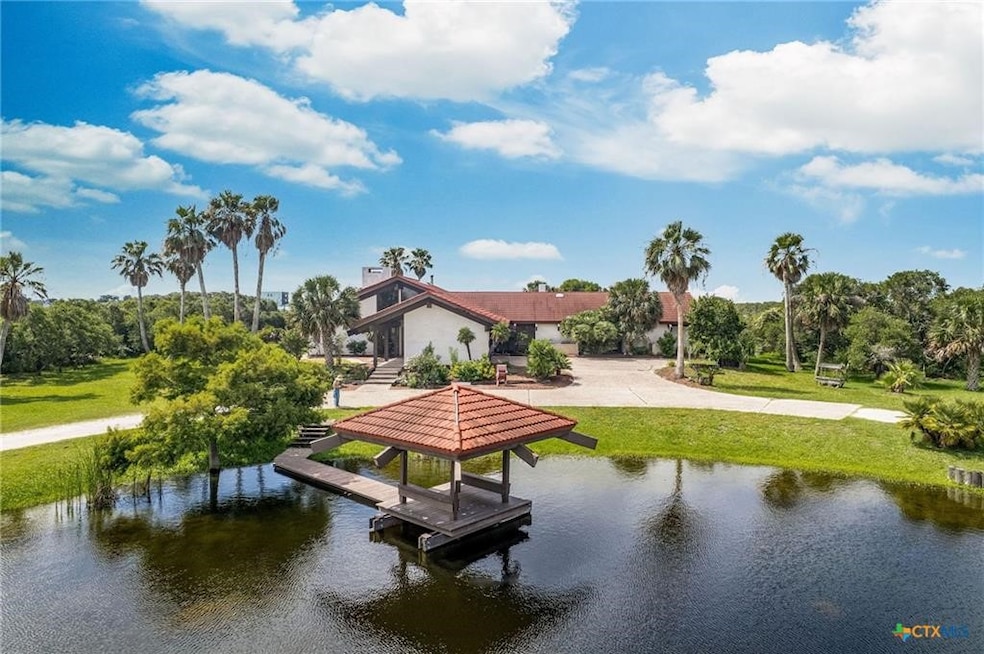1809 Harrison Ave Port O'Connor, TX 77982
Estimated payment $14,656/month
Highlights
- In Ground Pool
- Traditional Architecture
- 3 Attached Carport Spaces
- Port O'Connor School Rated A-
- 1 Fireplace
- Central Heating and Cooling System
About This Home
The Clark Estate: Stunning 3 bed, 3.5 bath Estate spanning over 6,000 sq ft, nestled on 5 beautifully landscaped acres. This custom stucco home features soaring 30-ft beamed ceilings, 2x6 walls with spray foam insulation, and exquisite tile flooring. Designed and built to withstand the strongest hurricane winds and water. Sitting above historic flood water, constructed of oversized materials. Typical sheetrock constructed have been upgraded to unique exterior stucco walls and Cedar ceiling throughout. Massive double-sided fireplace in the living and dining rooms, with additional fireplaces in the family room and primary suite. The pool house features a bar and guest bathroom. Make a splash in the half-Olympic-size pool! Relax beside the tranquil pond which feature a gazebo. Great Investment Opportunities! Set Up your private tour.
Home Details
Home Type
- Single Family
Est. Annual Taxes
- $16,509
Year Built
- Built in 1980
Lot Details
- 5 Acre Lot
- Cleared Lot
Parking
- 3 Attached Carport Spaces
Home Design
- Traditional Architecture
- Slab Foundation
- Stucco
Interior Spaces
- 6,318 Sq Ft Home
- 2-Story Property
- 1 Fireplace
Bedrooms and Bathrooms
- 3 Bedrooms
Pool
- In Ground Pool
Schools
- Port O'connor Elementary School
- Travis Middle School
- Calhoun High School
Utilities
- Central Heating and Cooling System
- Well
- Septic Tank
Community Details
- Port Oconnor Townsite Subdivision
Map
Home Values in the Area
Average Home Value in this Area
Tax History
| Year | Tax Paid | Tax Assessment Tax Assessment Total Assessment is a certain percentage of the fair market value that is determined by local assessors to be the total taxable value of land and additions on the property. | Land | Improvement |
|---|---|---|---|---|
| 2024 | $13,707 | $859,960 | $215,620 | $644,340 |
| 2023 | $12,415 | $808,810 | $215,620 | $593,190 |
| 2022 | $12,581 | $607,790 | $130,680 | $477,110 |
| 2021 | $15,057 | $660,570 | $201,780 | $458,790 |
| 2020 | $15,222 | $653,850 | $197,910 | $455,940 |
| 2019 | $15,222 | $655,140 | $222,160 | $432,980 |
| 2018 | $15,223 | $655,140 | $222,160 | $432,980 |
| 2017 | $15,230 | $655,430 | $222,160 | $433,270 |
| 2016 | $14,715 | $633,270 | $200,000 | $433,270 |
| 2015 | -- | $633,270 | $200,000 | $433,270 |
| 2014 | -- | $633,570 | $200,000 | $433,570 |
Property History
| Date | Event | Price | Change | Sq Ft Price |
|---|---|---|---|---|
| 06/14/2025 06/14/25 | For Sale | $2,400,000 | -- | $380 / Sq Ft |
Source: Houston Association of REALTORS®
MLS Number: 64879224
APN: 32349
- 58 Heather St
- 55 Scarlett St
- Block 67, Lot 1 Harrison Ave
- 513 16th St
- 1651 W Harrison Ave
- 503 N 16th St
- 3 Monroe Ave
- 167 Kimberly St
- 89 A-B Units 3&4 N Bayview Dr
- 1 Bayview Dr
- 2 Bayview Dr
- 14 Connelley Ln
- 814 N 15th St
- 1402 Van Buren
- 911 15th St
- 178 Smyth St
- TBD Adams Ave
- 13 Circle Hook
- 000 Tuscany Way
- 12 Circle Hook







