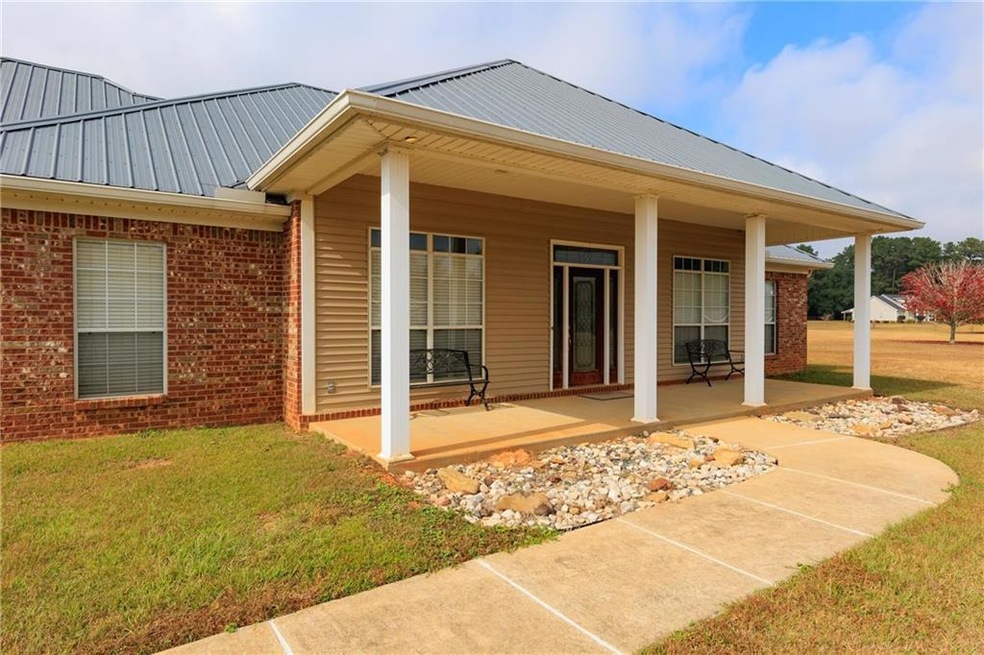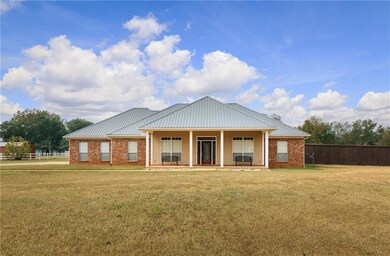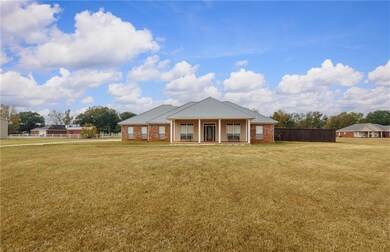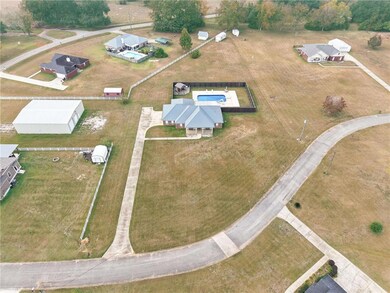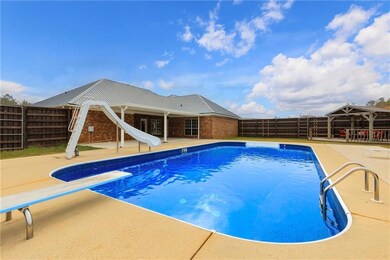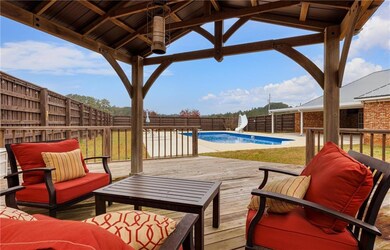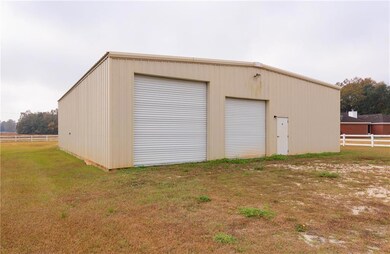
1809 Homestead Ln Wilmer, AL 36587
Estimated payment $2,944/month
Highlights
- In Ground Pool
- RV or Boat Parking
- Craftsman Architecture
- Tanner Williams Elementary School Rated 9+
- 2.3 Acre Lot
- Stone Countertops
About This Home
Don’t miss this incredible home in a highly desirable community. Located on over 2 acres, this property has space for your life - space for playground, pickle ball courts, your own walking trail, disc golf, soccer field, whatever you desire and a swimming pool is already included. Thoughtfully designed, the home offers an open-concept layout filled with natural light—perfect for both entertaining and everyday living. There are three bedrooms and a bath on one side and spacious primary suite on the other side of the home which includes a large bathroom and plenty of room to unwind in jetted/soaking tub or separate walk-in shower. The open kitchen offers black stainless appliances, granite countertops, an island, generous cabinet storage, and a pantry ideal for anyone who enjoys cooking. Step outside to a private, fenced area and a cozy covered porch, separate covered gazebo and beautiful sparkling pool—great for gatherings or quiet relaxation. There is a storage building located at the back side of the property as well as a super size 60x40 metal building for your toys, a workshop, etc., let your imagination run wild. Building has roll-up garage door on both ends and is not a part of the homeowner association. The building has a pool table and bar area with kitchenette set up for gameday fun, teen paradise, man cave, - you decide. Located just minutes from Mobile area shops, dining, and entertainment, this home is super close to Mississippi, also. This home offers the perfect blend of spacious home and outdoor living as well as the large building set up for entertaining and ready to be your special use space. Schedule a showing with your favorite agent before it’s gone! Buyer to verify all information during due diligence.
Listing Agent
Bellator Real Estate, LLC Brokerage Phone: 251-753-2826 License #101430 Listed on: 11/20/2025
Home Details
Home Type
- Single Family
Est. Annual Taxes
- $1,574
Year Built
- Built in 2006
Lot Details
- 2.3 Acre Lot
- Lot Dimensions are 246x415x319
- Property fronts a private road
- Unincorporated Location
- Partial crossed fence
- Partially Fenced Property
- Privacy Fence
- Vinyl Fence
- Irregular Lot
- Cleared Lot
- Back and Front Yard
HOA Fees
- $21 Monthly HOA Fees
Parking
- 2 Car Attached Garage
- Parking Accessed On Kitchen Level
- Side Facing Garage
- RV or Boat Parking
Home Design
- Craftsman Architecture
- Slab Foundation
- Four Sided Brick Exterior Elevation
Interior Spaces
- 2,681 Sq Ft Home
- 1-Story Property
- Crown Molding
- Tray Ceiling
- Ceiling height of 9 feet on the main level
- Ceiling Fan
- Recessed Lighting
- Double Pane Windows
- Aluminum Window Frames
- Entrance Foyer
- Living Room
- Formal Dining Room
- Workshop
- Security System Owned
Kitchen
- Open to Family Room
- Breakfast Bar
- Electric Range
- Dishwasher
- Kitchen Island
- Stone Countertops
- Wood Stained Kitchen Cabinets
Flooring
- Laminate
- Ceramic Tile
Bedrooms and Bathrooms
- 4 Main Level Bedrooms
- Split Bedroom Floorplan
- Walk-In Closet
- Dual Vanity Sinks in Primary Bathroom
- Separate Shower in Primary Bathroom
- Soaking Tub
Laundry
- Laundry Room
- Sink Near Laundry
Pool
- In Ground Pool
- Vinyl Pool
Outdoor Features
- Covered Patio or Porch
- Separate Outdoor Workshop
- Outdoor Storage
Schools
- Tanner Williams Elementary School
- Semmes Middle School
- Mary G Montgomery High School
Utilities
- Central Heating and Cooling System
- Air Source Heat Pump
- 110 Volts
- Septic Tank
Community Details
- Homestead Acres Subdivision
Listing and Financial Details
- Legal Lot and Block 4 / 4
Map
Home Values in the Area
Average Home Value in this Area
Tax History
| Year | Tax Paid | Tax Assessment Tax Assessment Total Assessment is a certain percentage of the fair market value that is determined by local assessors to be the total taxable value of land and additions on the property. | Land | Improvement |
|---|---|---|---|---|
| 2024 | $1,644 | $27,230 | $3,650 | $23,580 |
| 2023 | $1,324 | $25,360 | $3,530 | $21,830 |
| 2022 | $1,162 | $25,320 | $3,270 | $22,050 |
| 2021 | $1,173 | $25,540 | $3,270 | $22,270 |
| 2020 | $1,177 | $25,620 | $4,000 | $21,620 |
| 2019 | $960 | $21,170 | $4,000 | $17,170 |
| 2018 | $968 | $21,340 | $0 | $0 |
| 2017 | $965 | $19,840 | $0 | $0 |
| 2016 | $898 | $19,900 | $0 | $0 |
| 2013 | $1,050 | $20,000 | $0 | $0 |
Property History
| Date | Event | Price | List to Sale | Price per Sq Ft |
|---|---|---|---|---|
| 11/20/2025 11/20/25 | For Sale | $529,900 | -- | $198 / Sq Ft |
Purchase History
| Date | Type | Sale Price | Title Company |
|---|---|---|---|
| Warranty Deed | $250,000 | None Available | |
| Warranty Deed | -- | Surety Land Title Inc |
Mortgage History
| Date | Status | Loan Amount | Loan Type |
|---|---|---|---|
| Open | $237,500 | New Conventional | |
| Previous Owner | $179,017 | Construction |
About the Listing Agent
Sheila's Other Listings
Source: Gulf Coast MLS (Mobile Area Association of REALTORS®)
MLS Number: 7684489
APN: 26-03-05-0-000-010.026
- 1870 Homestead Ln
- 4475 Wilmer Dr
- 0 Wilmer Rd S Unit 18172198
- 0 Wilmer Rd S Unit 362443
- 15220 Roland Davis Rd N
- 1470 Dykes Rd N
- 13580 Laco Cooper Rd
- 13051 Tanner Williams Rd
- 0 S Grand Bay Wilmer Rd Unit 22030741
- 0 Baxter Rd
- 25960 Yellow Bluff Rd
- 3650 Old Howells Ferry Rd
- 5035 Albert Evans Rd Unit 2
- 5035 Albert Evans Rd
- 4650 Wiggins Ln Unit PV
- 6118 Mississippi 612
- 1103 Tannertown Rd
- 5251 Albert Evans Rd S
- 0 Tanner Williams Rd -Parcel 8
- 0 Tanner Williams Rd -Parcel 1
- 11290 Tanner Williams Rd Unit F
- 11290 Tanner Williams Rd Unit C
- 6909 Hurley Wade Rd
- 10201 Browning Place Ct
- 2986 Newman Rd
- 10475 E Peat Moss Ave
- 2140 Hickory Valley Ct
- 10154 Waterford Way
- 26205 Polktown Rd
- 9070 Tanner Williams Rd
- 750 Flave Pierce Rd
- 9600 Jeff Hamilton Rd Unit 32B
- 9600 Jeff Hamilton Rd
- 2960 Plantation Dr W
- 9472 Fox Ct W
- 8775 Jeff Hamilton Rd
- 7642 Zeigler Blvd
- 2014 Post Oak Ct
- 3700 Schillinger Rd N
- 8669 W Anvil Ct
