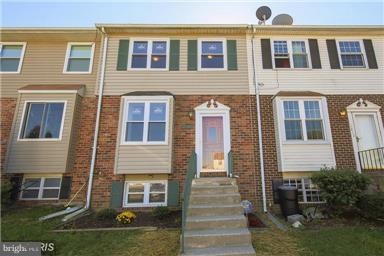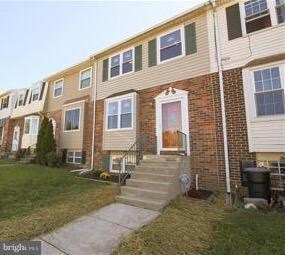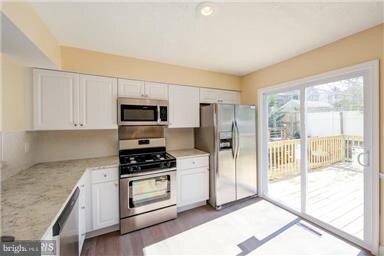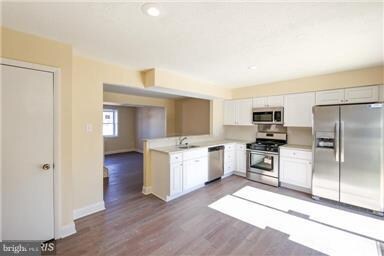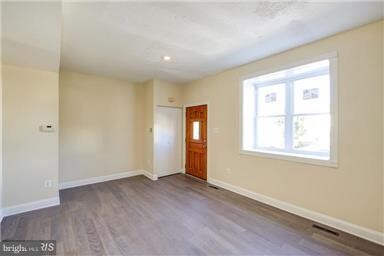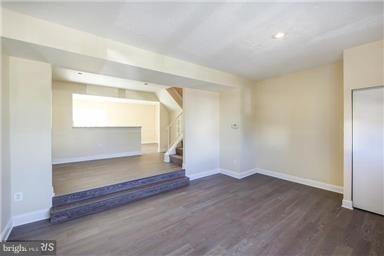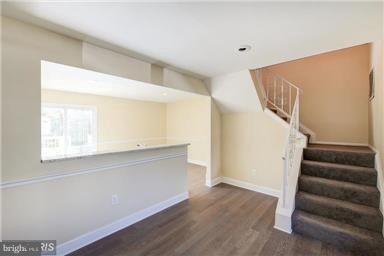
1809 Jackson Rd Dundalk, MD 21222
Highlights
- Open Floorplan
- Deck
- Upgraded Countertops
- Colonial Architecture
- Wood Flooring
- Den
About This Home
As of March 2018Don't miss this one! Renovated townhouse with three finished levels. Open floor plan*Eat-in kitchen with granite countertops and stainless steel appliances*Separate dining room*Finished lower level*Large deck and fenced rear yard*Call today!Please note taxes are incorrect...verified w/Tina from the Metropolitan Finance & Petition office, the fee was reduced from $2413 to $1002.40
Last Agent to Sell the Property
Cummings & Co. Realtors License #530424 Listed on: 01/30/2018

Townhouse Details
Home Type
- Townhome
Est. Annual Taxes
- $2,739
Year Built
- Built in 1983
Lot Details
- 1,830 Sq Ft Lot
- Two or More Common Walls
- Back Yard Fenced
- Property is in very good condition
HOA Fees
- $33 Monthly HOA Fees
Home Design
- Colonial Architecture
- Brick Exterior Construction
- Asphalt Roof
Interior Spaces
- Property has 3 Levels
- Open Floorplan
- Chair Railings
- Recessed Lighting
- Window Screens
- Sliding Doors
- Family Room
- Living Room
- Dining Room
- Den
- Wood Flooring
Kitchen
- Eat-In Kitchen
- Gas Oven or Range
- Microwave
- Dishwasher
- Upgraded Countertops
- Disposal
Bedrooms and Bathrooms
- 3 Bedrooms
- En-Suite Primary Bedroom
- En-Suite Bathroom
Laundry
- Dryer
- Washer
Finished Basement
- Basement Fills Entire Space Under The House
- Connecting Stairway
- Sump Pump
- Basement with some natural light
Parking
- On-Street Parking
- Unassigned Parking
Outdoor Features
- Deck
Utilities
- Forced Air Heating and Cooling System
- Vented Exhaust Fan
- Natural Gas Water Heater
Community Details
- Dunshire Townhouses Community
- Dunshire Townhouses Subdivision
Listing and Financial Details
- Tax Lot 7
- Assessor Parcel Number 04121800005656
Ownership History
Purchase Details
Home Financials for this Owner
Home Financials are based on the most recent Mortgage that was taken out on this home.Purchase Details
Home Financials for this Owner
Home Financials are based on the most recent Mortgage that was taken out on this home.Purchase Details
Purchase Details
Purchase Details
Purchase Details
Similar Homes in Dundalk, MD
Home Values in the Area
Average Home Value in this Area
Purchase History
| Date | Type | Sale Price | Title Company |
|---|---|---|---|
| Deed | $165,000 | Goldstar Title Co | |
| Deed | $75,000 | Dupont Title Group | |
| Trustee Deed | $120,000 | Attorney | |
| Deed | $99,900 | -- | |
| Deed | $85,000 | -- | |
| Deed | $72,800 | -- |
Mortgage History
| Date | Status | Loan Amount | Loan Type |
|---|---|---|---|
| Open | $25,000 | Credit Line Revolving | |
| Open | $158,633 | FHA | |
| Closed | $0 | Unknown | |
| Closed | $161,665 | FHA | |
| Previous Owner | $15,000 | Stand Alone Second | |
| Previous Owner | $153,600 | Stand Alone Second | |
| Previous Owner | $146,000 | Stand Alone Refi Refinance Of Original Loan | |
| Previous Owner | $125,500 | New Conventional |
Property History
| Date | Event | Price | Change | Sq Ft Price |
|---|---|---|---|---|
| 03/29/2018 03/29/18 | Sold | $165,000 | 0.0% | $102 / Sq Ft |
| 02/19/2018 02/19/18 | Pending | -- | -- | -- |
| 01/30/2018 01/30/18 | For Sale | $165,000 | +94.1% | $102 / Sq Ft |
| 07/28/2017 07/28/17 | Sold | $85,000 | -17.5% | $69 / Sq Ft |
| 07/07/2017 07/07/17 | Pending | -- | -- | -- |
| 04/14/2017 04/14/17 | For Sale | $103,000 | -- | $84 / Sq Ft |
Tax History Compared to Growth
Tax History
| Year | Tax Paid | Tax Assessment Tax Assessment Total Assessment is a certain percentage of the fair market value that is determined by local assessors to be the total taxable value of land and additions on the property. | Land | Improvement |
|---|---|---|---|---|
| 2025 | $2,464 | $191,533 | -- | -- |
| 2024 | $2,464 | $170,467 | $0 | $0 |
| 2023 | $1,272 | $149,400 | $45,000 | $104,400 |
| 2022 | $2,318 | $147,400 | $0 | $0 |
| 2021 | $2,281 | $145,400 | $0 | $0 |
| 2020 | $2,240 | $143,400 | $45,000 | $98,400 |
| 2019 | $1,738 | $143,400 | $45,000 | $98,400 |
| 2018 | $2,327 | $143,400 | $45,000 | $98,400 |
| 2017 | $4,024 | $145,500 | $0 | $0 |
| 2016 | $2,311 | $139,100 | $0 | $0 |
| 2015 | $2,311 | $132,700 | $0 | $0 |
| 2014 | $2,311 | $126,300 | $0 | $0 |
Agents Affiliated with this Home
-

Seller's Agent in 2018
Rita Quintero
Cummings & Co Realtors
(410) 627-4532
7 in this area
150 Total Sales
-

Buyer's Agent in 2018
Dale Hunter
Bayside Realty
(443) 829-5828
37 in this area
156 Total Sales
-

Seller's Agent in 2017
Daniel Register
Creig Northrop Team of Long & Foster
(301) 789-3383
5 in this area
364 Total Sales
-
D
Buyer's Agent in 2017
DO NOT USE 1 DO NOT USE
Metropolitan Regional Information Systems
Map
Source: Bright MLS
MLS Number: 1005815177
APN: 12-1800005656
- 1919 Four Roses St
- 7024 Sollers Point Rd
- 1820 Portship Rd
- 1909 August Ave
- 7113 Foundry St
- 1933 Cedar Ln
- 76 Yorkway
- 7226 Holabird Ave
- 114 Williams Ave
- 7169 Smoke Stack Rd
- 6800 Crossway
- 7308 Holabird Ave
- 7173 Smoke Stack Rd
- 6818 Holabird Ave
- 7180 Smoke Stack Rd
- 7182 Smoke Stack Rd
- 7184 Smoke Stack Rd
- 7186 Smoke Stack Rd
- 7181 Smoke Stack Rd
- 1708 Rita Rd
