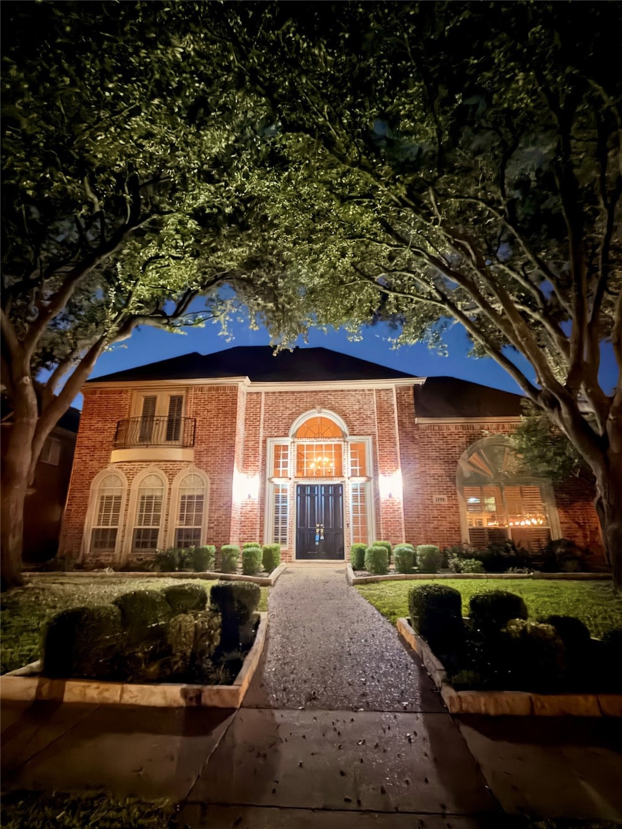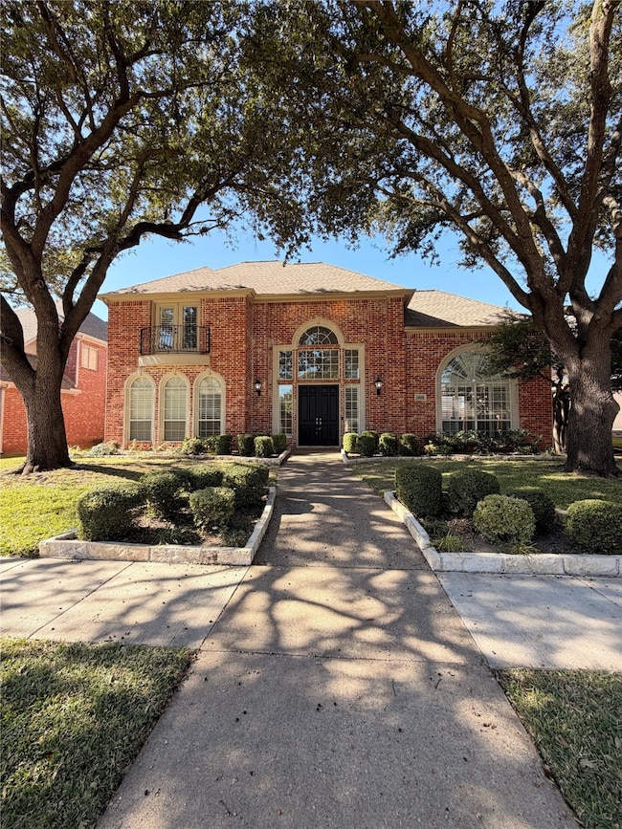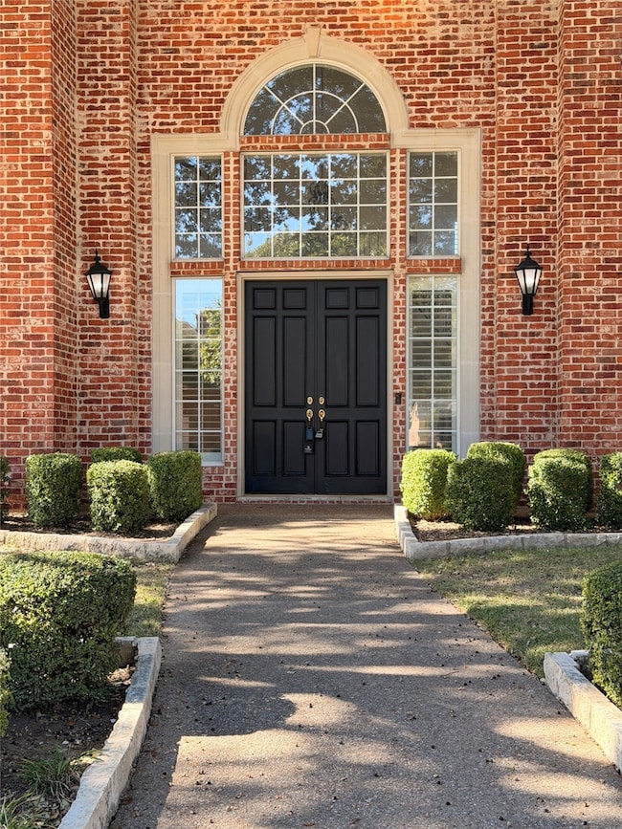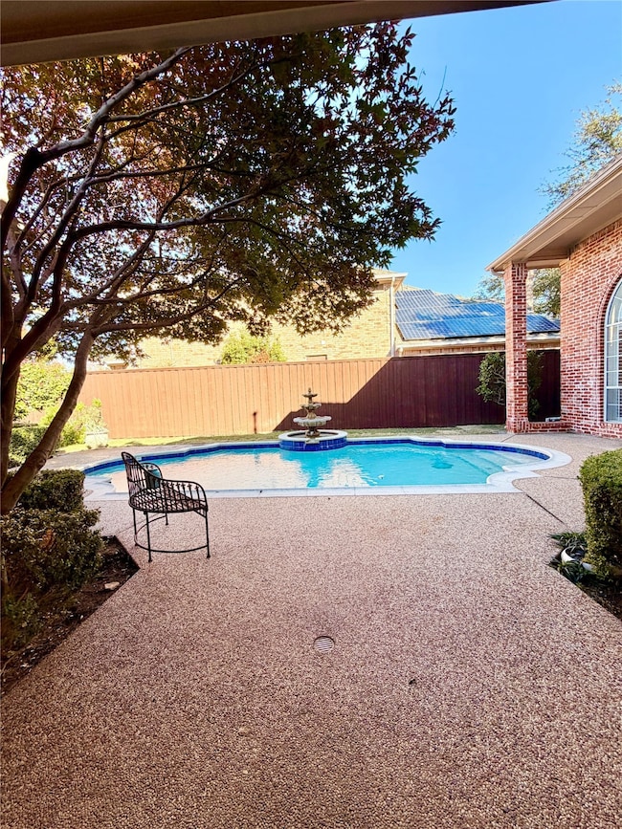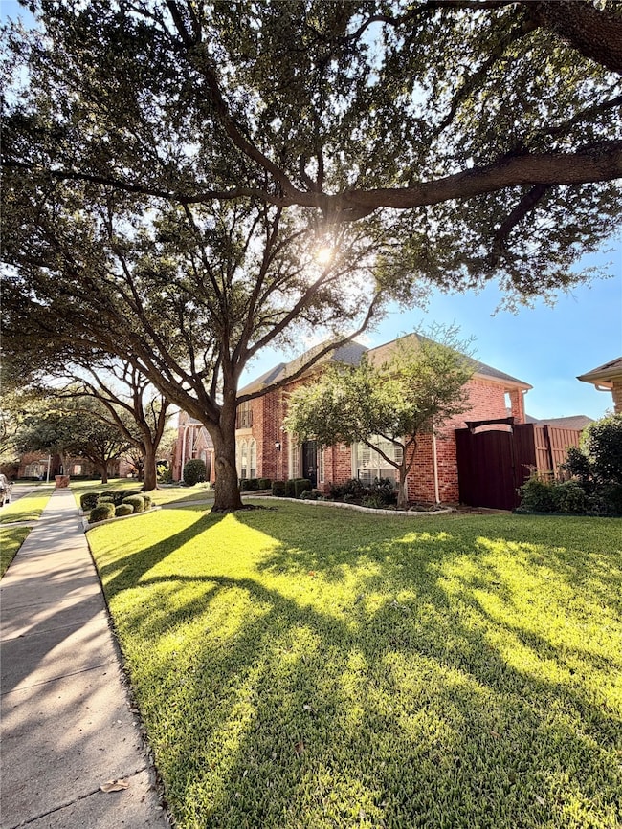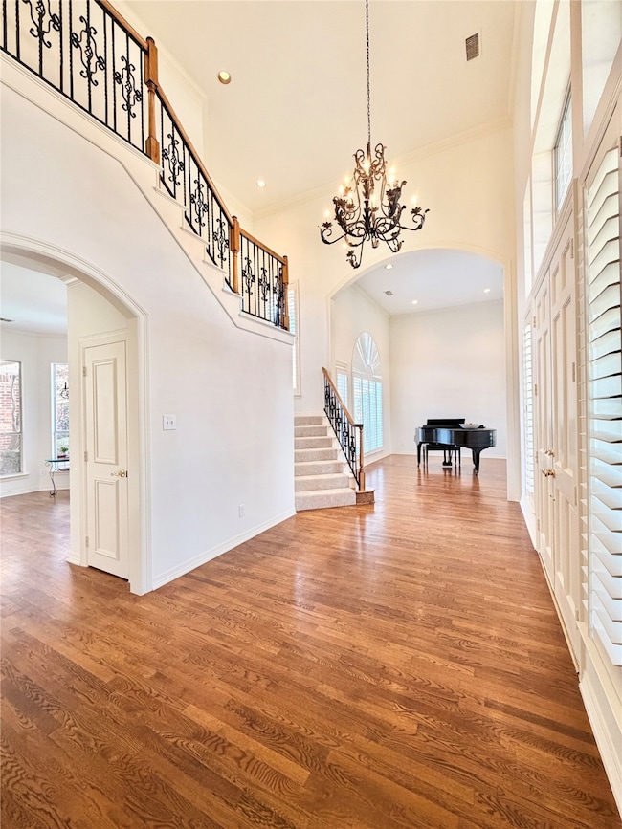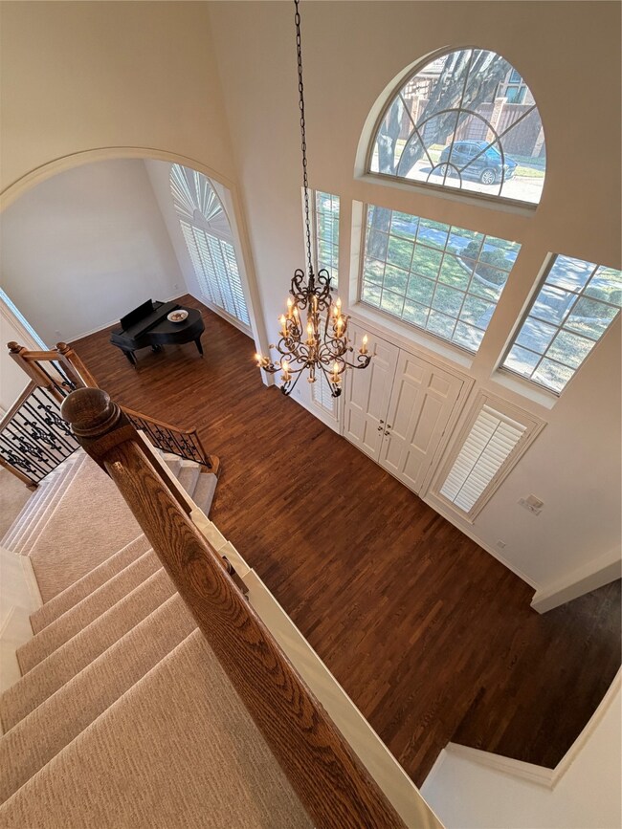1809 Keats Dr Plano, TX 75093
Willow Bend NeighborhoodEstimated payment $5,439/month
Highlights
- Popular Property
- In Ground Pool
- Vaulted Ceiling
- Huffman Elementary School Rated A-
- Open Floorplan
- Partially Wooded Lot
About This Home
Looking for a 3 bedroom in a prime area with spacious rooms in the sought after area close to North Dallas Tollway in West Plano? This home is also located in the highly rated Plano School district. Very close to restaurants and shopping. Glen Heather is a small pocket of very nicely built custom homes. 1809 Keats DR, Plano, TX is the only 3 bedroom, 2.5 bath in the neighborhood. All other homes are 4-5 bedrooms. Recent updates throughout the home including Italian tile, patterned carpet, painted walls, new shaker cabinet doors and drawers and transitional back splash in kitchen. 2 story hardwood floor entryway with freshly painted walls and new transitional patterned carpeted stairway. Freshly painted garage walls and floor. Italian tile was added to both of the full bathes and bedroom closets, updated bathrooms also got updated with brushed gold faucets. 2025 major improvements also include: Roof replaced, pool resurfaced and tiled, fence updated, HVAC condenser. Just ready for a special family. This family raised their 3 children and cared for this beautiful home for the last 30 years.
Listing Agent
Coldwell Banker Apex, REALTORS Brokerage Phone: 214-901-2037 License #0642386 Listed on: 11/13/2025

Open House Schedule
-
Saturday, November 22, 202512:00 to 2:00 pm11/22/2025 12:00:00 PM +00:0011/22/2025 2:00:00 PM +00:00Come view this custom home beautifully updated 3/2.5/2/2 with a pool in the much sought after Glen Heather area!Add to Calendar
-
Sunday, November 23, 20251:00 to 3:00 pm11/23/2025 1:00:00 PM +00:0011/23/2025 3:00:00 PM +00:00Come view this custom home beautifully updated 3/2.5/2/2 with a pool in the much sought after Glen Heather area!Add to Calendar
Home Details
Home Type
- Single Family
Est. Annual Taxes
- $10,786
Year Built
- Built in 1993
Lot Details
- 7,405 Sq Ft Lot
- High Fence
- Wood Fence
- Aluminum or Metal Fence
- Partially Wooded Lot
- Private Yard
- Back Yard
HOA Fees
- $65 Monthly HOA Fees
Parking
- 2 Car Attached Garage
- Parking Accessed On Kitchen Level
- Alley Access
- Lighted Parking
- Rear-Facing Garage
- Multiple Garage Doors
- Garage Door Opener
- Driveway
Home Design
- Traditional Architecture
- Brick Exterior Construction
- Slab Foundation
- Shingle Roof
- Composition Roof
- Wood Siding
- Concrete Siding
Interior Spaces
- 2,929 Sq Ft Home
- 2-Story Property
- Open Floorplan
- Wired For Sound
- Wired For Data
- Vaulted Ceiling
- Ceiling Fan
- Chandelier
- Decorative Lighting
- Gas Fireplace
- Shutters
- Den with Fireplace
- Attic Fan
- Fire and Smoke Detector
Kitchen
- Eat-In Kitchen
- Double Oven
- Electric Cooktop
- Microwave
- Dishwasher
- Kitchen Island
- Granite Countertops
- Disposal
Flooring
- Wood
- Carpet
- Stone
Bedrooms and Bathrooms
- 3 Bedrooms
- Walk-In Closet
- Double Vanity
Laundry
- Laundry in Utility Room
- Washer and Electric Dryer Hookup
Accessible Home Design
- Accessible Full Bathroom
- Accessible Bedroom
- Accessible Kitchen
- Accessible Hallway
Pool
- In Ground Pool
- Gunite Pool
- Outdoor Pool
- Pool Water Feature
- Pool Sweep
Outdoor Features
- Covered Patio or Porch
Schools
- Huffman Elementary School
- Shepton High School
Utilities
- Central Heating and Cooling System
- Heating System Uses Natural Gas
- Heat Pump System
- Underground Utilities
- High Speed Internet
- Phone Available
- Cable TV Available
Community Details
- Association fees include ground maintenance
- Principlal Management Association
- Glen Heather Subdivision
Listing and Financial Details
- Legal Lot and Block 8 / A
- Assessor Parcel Number R237300A00801
Map
Home Values in the Area
Average Home Value in this Area
Tax History
| Year | Tax Paid | Tax Assessment Tax Assessment Total Assessment is a certain percentage of the fair market value that is determined by local assessors to be the total taxable value of land and additions on the property. | Land | Improvement |
|---|---|---|---|---|
| 2025 | $3,411 | $701,786 | $216,000 | $507,983 |
| 2024 | $3,411 | $637,987 | $180,000 | $531,329 |
| 2023 | $3,411 | $579,988 | $144,000 | $521,920 |
| 2022 | $10,076 | $527,262 | $144,000 | $436,034 |
| 2021 | $9,666 | $479,329 | $130,500 | $348,829 |
| 2020 | $9,592 | $469,779 | $112,500 | $357,279 |
| 2019 | $10,012 | $463,216 | $103,500 | $359,716 |
| 2018 | $9,214 | $422,723 | $103,500 | $319,223 |
| 2017 | $8,936 | $409,968 | $103,500 | $306,468 |
| 2016 | $8,904 | $403,400 | $90,000 | $313,400 |
| 2015 | $5,971 | $403,469 | $90,000 | $313,469 |
Property History
| Date | Event | Price | List to Sale | Price per Sq Ft |
|---|---|---|---|---|
| 11/13/2025 11/13/25 | For Sale | $849,000 | -- | $290 / Sq Ft |
Purchase History
| Date | Type | Sale Price | Title Company |
|---|---|---|---|
| Warranty Deed | -- | -- | |
| Warranty Deed | -- | -- | |
| Warranty Deed | -- | -- |
Mortgage History
| Date | Status | Loan Amount | Loan Type |
|---|---|---|---|
| Closed | $134,000 | No Value Available | |
| Previous Owner | $203,100 | No Value Available | |
| Previous Owner | $188,500 | No Value Available |
Source: North Texas Real Estate Information Systems (NTREIS)
MLS Number: 21090367
APN: R-2373-00A-0080-1
- 1633 Glen Springs Dr
- 5901 Glen Heather Dr
- 1621 Glen Springs Dr
- 1533 Beaver Creek Dr
- 5920 Gemstone Place
- 5948 King William Dr
- 1417 Tree Farm Dr
- 1404 Beaver Creek Dr
- 1405 Tree Farm Dr
- 5925 Royal Palm Dr
- 1808 Cliffview Dr
- 5928 Carnegie Ln
- 5920 Glendower Ln
- 6229 Park Meadow Ln
- 2612 Barrington Dr
- 5501 Saint Andrews Ct
- 5912 Broadmeade Dr
- 6504 Myrtle Beach Dr
- 5821 Braemar Dr
- 6213 Warrington Dr
- 5901 Glen Heather Dr
- 6201 Chapel Hill Blvd
- 1100 Meredith Ln
- 2532 Hickory Ridge Dr Unit ID1024751P
- 4216 Sloane St
- 6317 Park Meadow Ln
- 4755 Gramercy Oaks Dr
- 4300 Horizon North Pkwy
- 5624 Gillum Dr
- 2900 Dallas Pkwy
- 6601 W Plano Pkwy
- 3001 Communications Pkwy
- 4141 Horizon Pkwy N
- 4343 Rosemeade Pkwy
- 4900 Pear Ridge Dr
- 19002 Dallas Pkwy
- 3200 Parkwood Blvd
- 4141 Midway Rd
- 4200 Horizon Pkwy N
- 4300 Rosemeade Pkwy
