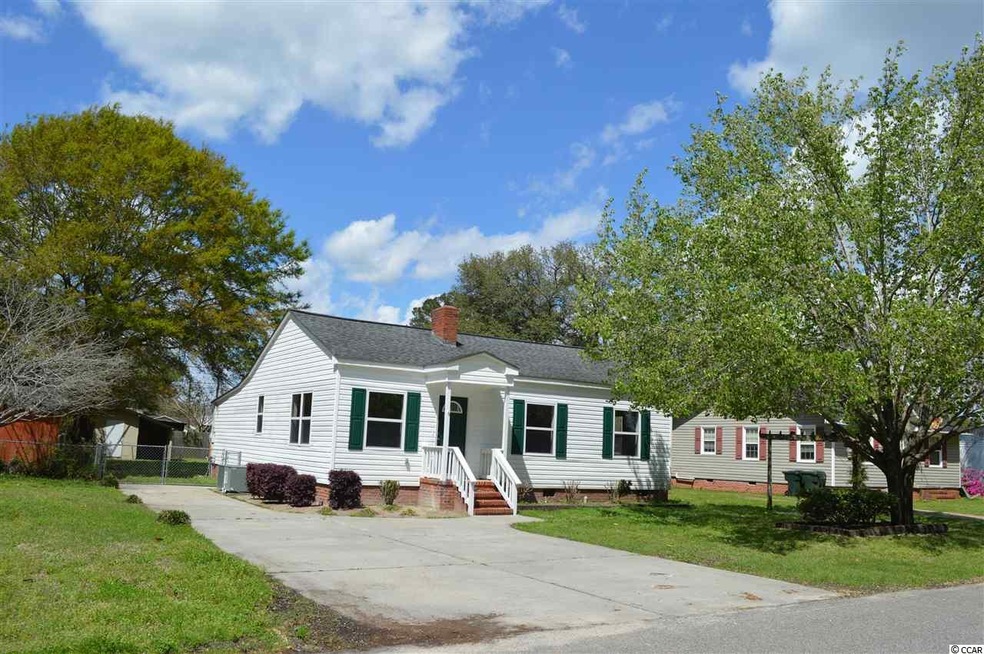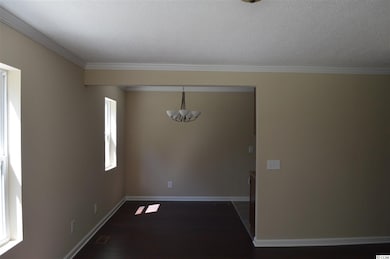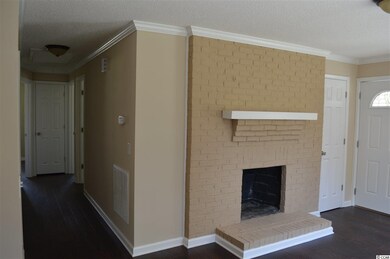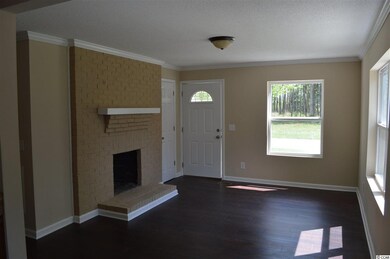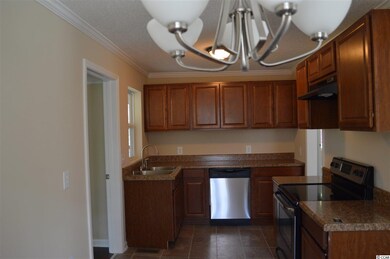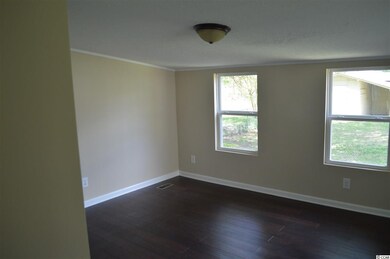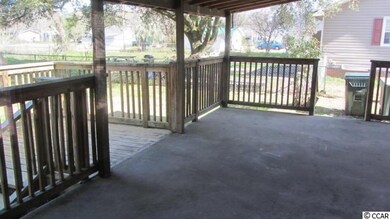
1809 Kenneth St Conway, SC 29526
Highlights
- Deck
- Ranch Style House
- Rear Porch
- Conway Elementary School Rated A-
- Stainless Steel Appliances
- Bathroom on Main Level
About This Home
As of May 2016Completely remodeled like new home! 4 bedrooms and the 4th bedroom could be rec room/den. Fireplace in living room, large covered rear porch, fenced yard, detached storage and more! Put this home on your list to see!
Last Agent to Sell the Property
Above The Beach Real Estate License #82917 Listed on: 03/18/2016
Home Details
Home Type
- Single Family
Est. Annual Taxes
- $400
Year Built
- Built in 1955
Lot Details
- Fenced
- Rectangular Lot
Parking
- Driveway
Home Design
- Ranch Style House
Interior Spaces
- 1,350 Sq Ft Home
- Living Room with Fireplace
- Dining Area
- Crawl Space
- Washer and Dryer Hookup
Kitchen
- Range with Range Hood
- Dishwasher
- Stainless Steel Appliances
Flooring
- Laminate
- Vinyl
Bedrooms and Bathrooms
- 4 Bedrooms
- Bathroom on Main Level
- 1 Full Bathroom
Outdoor Features
- Deck
- Rear Porch
Schools
- Conway Elementary School
- Conway Middle School
- Conway High School
Utilities
- Central Heating and Cooling System
- Water Heater
Community Details
- The community has rules related to fencing
Ownership History
Purchase Details
Home Financials for this Owner
Home Financials are based on the most recent Mortgage that was taken out on this home.Purchase Details
Purchase Details
Purchase Details
Home Financials for this Owner
Home Financials are based on the most recent Mortgage that was taken out on this home.Similar Homes in Conway, SC
Home Values in the Area
Average Home Value in this Area
Purchase History
| Date | Type | Sale Price | Title Company |
|---|---|---|---|
| Deed | $37,035 | -- | |
| Sheriffs Deed | $59,500 | -- | |
| Deed | $94,900 | -- | |
| Deed | $76,900 | -- |
Mortgage History
| Date | Status | Loan Amount | Loan Type |
|---|---|---|---|
| Open | $93,605 | Stand Alone Refi Refinance Of Original Loan | |
| Previous Owner | $133,200 | Unknown | |
| Previous Owner | $80,000 | Fannie Mae Freddie Mac | |
| Previous Owner | $76,900 | Purchase Money Mortgage |
Property History
| Date | Event | Price | Change | Sq Ft Price |
|---|---|---|---|---|
| 05/05/2016 05/05/16 | Sold | $96,500 | -3.4% | $71 / Sq Ft |
| 04/12/2016 04/12/16 | Pending | -- | -- | -- |
| 03/18/2016 03/18/16 | For Sale | $99,900 | +169.7% | $74 / Sq Ft |
| 02/22/2012 02/22/12 | Sold | $37,035 | -23.6% | $32 / Sq Ft |
| 02/07/2012 02/07/12 | Pending | -- | -- | -- |
| 01/25/2012 01/25/12 | For Sale | $48,500 | -- | $41 / Sq Ft |
Tax History Compared to Growth
Tax History
| Year | Tax Paid | Tax Assessment Tax Assessment Total Assessment is a certain percentage of the fair market value that is determined by local assessors to be the total taxable value of land and additions on the property. | Land | Improvement |
|---|---|---|---|---|
| 2024 | $400 | $3,943 | $663 | $3,280 |
| 2023 | $400 | $3,943 | $663 | $3,280 |
| 2021 | $283 | $3,943 | $663 | $3,280 |
| 2020 | $265 | $3,943 | $663 | $3,280 |
| 2019 | $265 | $3,943 | $663 | $3,280 |
| 2018 | $0 | $3,691 | $663 | $3,028 |
| 2017 | $245 | $3,691 | $663 | $3,028 |
| 2016 | -- | $4,727 | $995 | $3,732 |
| 2015 | $1,267 | $4,727 | $995 | $3,732 |
| 2014 | $1,233 | $4,727 | $995 | $3,732 |
Agents Affiliated with this Home
-

Seller's Agent in 2016
Jennifer Lewis
RE/MAX
(843) 995-0375
14 in this area
79 Total Sales
-

Buyer's Agent in 2016
John Padgett
CB Sea Coast Advantage CF
(843) 504-2615
19 in this area
117 Total Sales
-

Seller's Agent in 2012
ELonna Butler
Sansbury Butler Properties
(843) 450-1939
49 in this area
99 Total Sales
-

Seller Co-Listing Agent in 2012
Melanie Butler
RE/MAX
(843) 907-0633
28 in this area
66 Total Sales
Map
Source: Coastal Carolinas Association of REALTORS®
MLS Number: 1605890
APN: 33806040047
- 1272 Park Hill Dr
- 1904 Fulmer St
- 1229 Park Hill Dr
- 651 Choctaw Dr
- 116 Kingsbury Loop Unit C
- 811 17th Ave Unit 4-C
- TBD Canal St
- 0 Mill Pond Rd Unit 2507308
- 1504 McKeithan St
- 708 15th Ave
- 1524 Stilley Cir
- TBD Mill Pond Rd
- 1206 Anderson St
- 2424 Main St
- 1100 Rosetta Dr
- 1305 Forest View Rd
- 1301 Church St
- 808 11th Ave
- TBD Lot #4 Lakeside Dr
- 1308 Snowhill Dr
