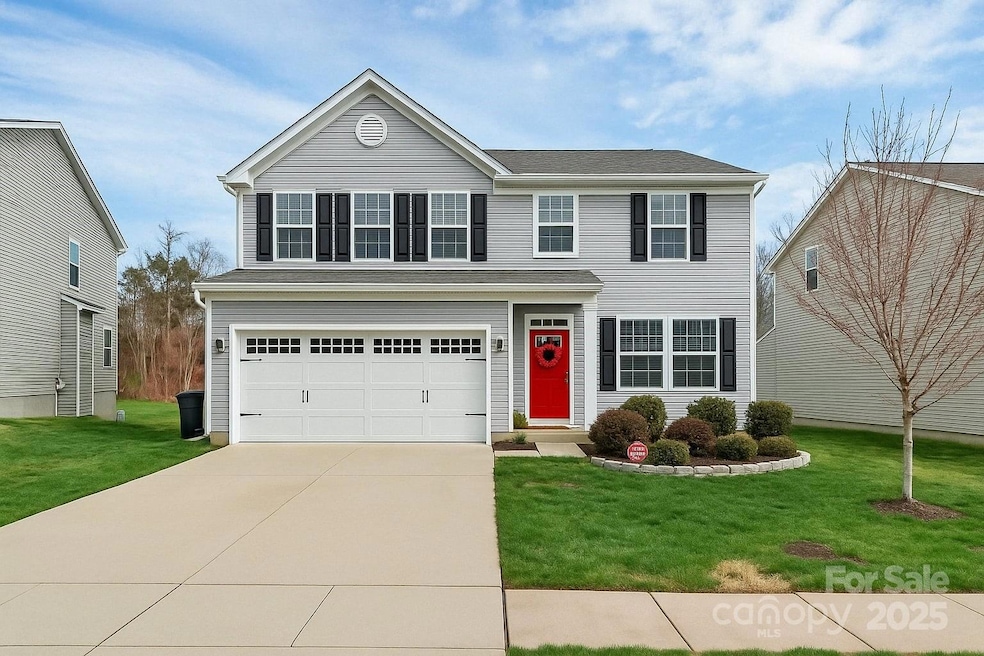
1809 Mill Creek Ln SW Concord, NC 28025
Highlights
- Fitness Center
- Open Floorplan
- Deck
- Patriots Elementary School Rated A-
- Clubhouse
- Wood Flooring
About This Home
As of August 2025This home offers plenty of space for everyday living. The open floor plan is perfect for entertaining friends & family. Stainless steel appliances, a large island, & granite countertops are featured in the chef's kitchen. Easily transform the flex space to a home office. Primary bedroom, complete w/ en-suite bath, & three additional secondary bedrooms located on the upper level, along w/a full bath & laundry room. Want more space? Put your creative vision to work in the unfinished basement, which is already heated/cooled. Add additional bedrooms, a family room, or a gym. The possibilities are endless. Patriots Elementary & C.C. Griffin Middle School are located within the neighborhood. The Mills at Rocky River offers resort style amenities & HOA sponsored events for all ages, to homeowners. Conveniently located to shopping, restaurants, Charlotte Motor Speedway, & more. Easy access to I-485, I-85, & I-77.
Last Agent to Sell the Property
Realty ONE Group Select Brokerage Phone: 704-787-0575 License #303482 Listed on: 03/25/2025

Home Details
Home Type
- Single Family
Est. Annual Taxes
- $5,122
Year Built
- Built in 2016
Lot Details
- Back Yard Fenced
- Property is zoned PUD
HOA Fees
- $75 Monthly HOA Fees
Parking
- 2 Car Attached Garage
- Garage Door Opener
- Driveway
Home Design
- Vinyl Siding
Interior Spaces
- 2-Story Property
- Open Floorplan
- Wired For Data
- Ceiling Fan
- Insulated Windows
- Mud Room
- Home Security System
Kitchen
- Gas Range
- Microwave
- Dishwasher
- Kitchen Island
- Disposal
Flooring
- Wood
- Tile
Bedrooms and Bathrooms
- 4 Bedrooms
- Walk-In Closet
Unfinished Basement
- Basement Fills Entire Space Under The House
- Exterior Basement Entry
- Basement Storage
Accessible Home Design
- More Than Two Accessible Exits
Outdoor Features
- Deck
- Patio
Schools
- Patriots Elementary School
- C.C. Griffin Middle School
- Hickory Ridge High School
Utilities
- Forced Air Zoned Heating and Cooling System
- Tankless Water Heater
- Cable TV Available
Listing and Financial Details
- Assessor Parcel Number 5527-82-2572-0000
Community Details
Overview
- Sentry Management Association, Phone Number (704) 892-1660
- Built by Ryan Homes
- The Mills At Rocky River Subdivision
- Mandatory home owners association
Amenities
- Clubhouse
Recreation
- Community Playground
- Fitness Center
- Community Pool
- Trails
Ownership History
Purchase Details
Home Financials for this Owner
Home Financials are based on the most recent Mortgage that was taken out on this home.Purchase Details
Home Financials for this Owner
Home Financials are based on the most recent Mortgage that was taken out on this home.Similar Homes in Concord, NC
Home Values in the Area
Average Home Value in this Area
Purchase History
| Date | Type | Sale Price | Title Company |
|---|---|---|---|
| Warranty Deed | $475,000 | Southlake Title | |
| Special Warranty Deed | $285,000 | None Available |
Mortgage History
| Date | Status | Loan Amount | Loan Type |
|---|---|---|---|
| Open | $224,900 | New Conventional | |
| Previous Owner | $319,999 | New Conventional | |
| Previous Owner | $261,500 | New Conventional | |
| Previous Owner | $270,403 | New Conventional |
Property History
| Date | Event | Price | Change | Sq Ft Price |
|---|---|---|---|---|
| 08/06/2025 08/06/25 | Sold | $474,900 | 0.0% | $197 / Sq Ft |
| 06/19/2025 06/19/25 | Price Changed | $474,900 | -4.8% | $197 / Sq Ft |
| 05/12/2025 05/12/25 | Price Changed | $499,000 | -3.1% | $207 / Sq Ft |
| 04/21/2025 04/21/25 | Price Changed | $515,000 | -3.7% | $214 / Sq Ft |
| 04/03/2025 04/03/25 | Price Changed | $535,000 | -0.9% | $222 / Sq Ft |
| 03/25/2025 03/25/25 | For Sale | $540,000 | -- | $224 / Sq Ft |
Tax History Compared to Growth
Tax History
| Year | Tax Paid | Tax Assessment Tax Assessment Total Assessment is a certain percentage of the fair market value that is determined by local assessors to be the total taxable value of land and additions on the property. | Land | Improvement |
|---|---|---|---|---|
| 2024 | $5,122 | $514,300 | $100,000 | $414,300 |
| 2023 | $4,122 | $337,840 | $60,000 | $277,840 |
| 2022 | $4,122 | $337,840 | $60,000 | $277,840 |
| 2021 | $4,122 | $337,840 | $60,000 | $277,840 |
| 2020 | $4,122 | $337,840 | $60,000 | $277,840 |
| 2019 | $3,689 | $302,390 | $35,000 | $267,390 |
| 2018 | $3,629 | $302,390 | $35,000 | $267,390 |
| 2017 | $1,797 | $152,300 | $35,000 | $117,300 |
Agents Affiliated with this Home
-
Jackie Kersey

Seller's Agent in 2025
Jackie Kersey
Realty ONE Group Select
(704) 787-0575
40 Total Sales
-
Deepthi Mallakki Nagaveerappa

Buyer's Agent in 2025
Deepthi Mallakki Nagaveerappa
ERA Live Moore
(214) 235-2562
108 Total Sales
Map
Source: Canopy MLS (Canopy Realtor® Association)
MLS Number: 4238209
APN: 5527-82-2572-0000
- 1814 Mill Creek Ln SW
- 7397 Mill Ruins Ave SW
- 7339 Dover Mill Dr SW
- 7325 Waterwheel St SW Unit 63
- 1725 Mill Creek Ln SW
- 7321 Waterwheel St SW
- 7434 Dover Mill Dr SW
- 1556 Scarbrough Cir SW
- 2146 Holden Ave SW
- 1527 Scarbrough Cir SW
- 1516 Bailiff Ct SW
- 7331 Millstone Cir SW
- 7263 Waterwheel St SW
- 7412 Greene Mill Ave SW
- 2150 Grist Mill Dr SW
- 7411 Greene Mill Ave SW
- 1649 Scarbrough Cir SW
- 1707 Scarbrough Cir SW
- 7343 Childress Dr South W
- 7332 Childress Dr South W






