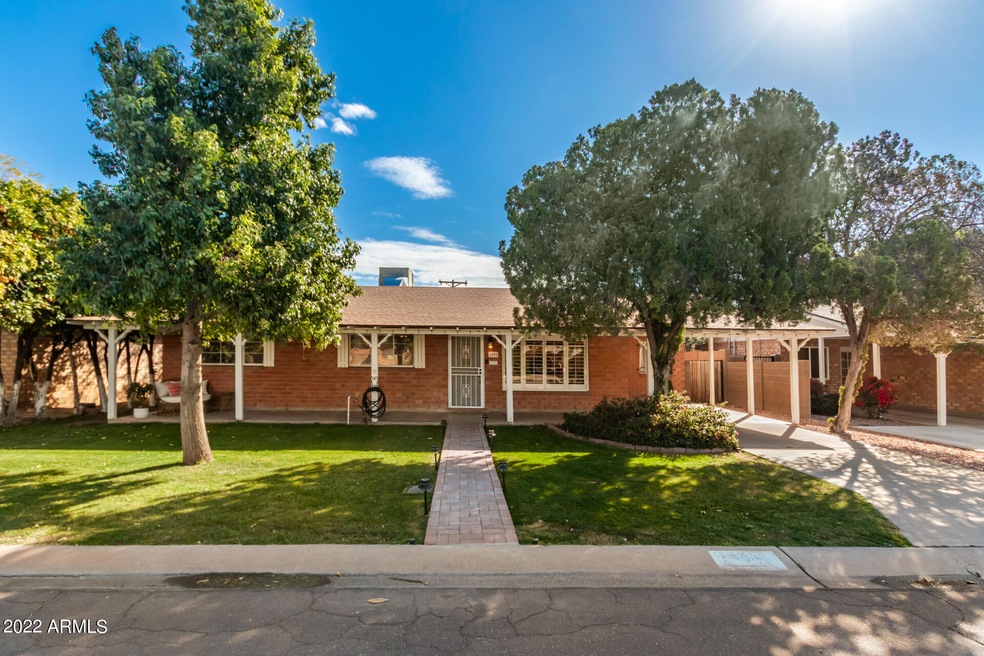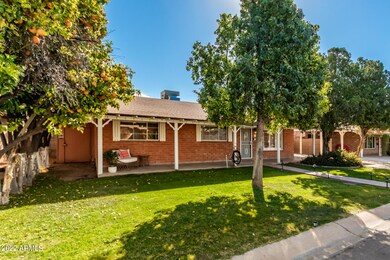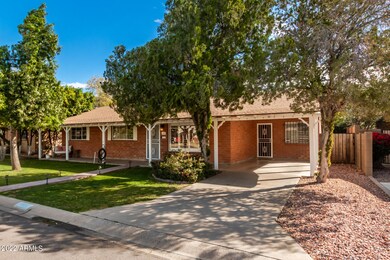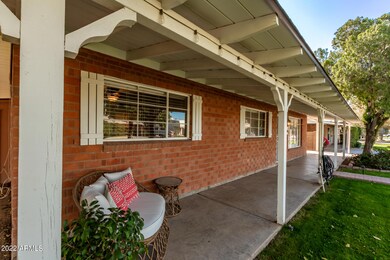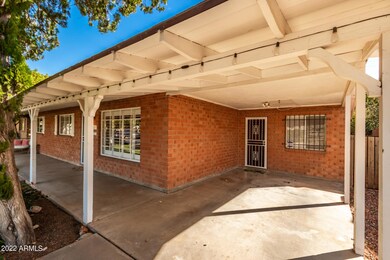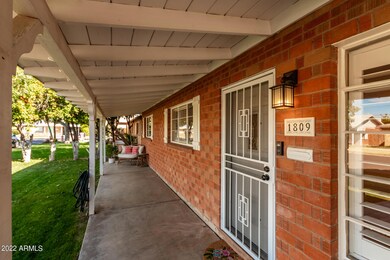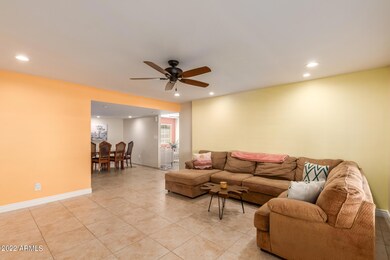
1809 N 74th Place Scottsdale, AZ 85257
South Scottsdale NeighborhoodHighlights
- Private Pool
- Fireplace in Primary Bedroom
- Covered patio or porch
- Pima Elementary School Rated A-
- No HOA
- Eat-In Kitchen
About This Home
As of April 2022Welcome to your New Home or Airbnb! Magnificent brick property w/3 beds & 2 baths nestled in the popular Scottsdale Estates is now on the market! Sip your morning coffee in the extended porch while enjoying the view of a lush front yard w/citrus & mature trees. The welcoming interior boasts a spacious living room,refurbished wood vinyl floors, plantation shutters, natural light, & a cozy electric fireplace great for winter! You will fall in love with the large eat-in kitchen featuring white cabinetry, butcher block counters, subway backsplash, SS appliances, & French doors that completely open to the backyard to let the outdoor living in. Let's not forget about the charming family room w/private entrance/exit to the front & back yards! Relax in the main bedroom including plush carpet, large mirrored closet, & a private bathroom. The oversized backyard enjoys a private patio with TV niche & storage laundry area. A gazebo, green grass,shady trees, and a shimmering pool complete your outside entertainment! Close to schools, shopping and dining entertainment. All furniture and decor are available for a full turn key potential!
Last Agent to Sell the Property
My Home Group Real Estate License #SA117342000 Listed on: 03/12/2022

Home Details
Home Type
- Single Family
Est. Annual Taxes
- $1,279
Year Built
- Built in 1957
Lot Details
- 6,481 Sq Ft Lot
- Block Wall Fence
- Front and Back Yard Sprinklers
- Grass Covered Lot
- Land Lease of $314 per month
Parking
- 1 Carport Space
Home Design
- Brick Exterior Construction
- Composition Roof
Interior Spaces
- 1,506 Sq Ft Home
- 1-Story Property
- Ceiling height of 9 feet or more
- Ceiling Fan
- Living Room with Fireplace
- 2 Fireplaces
Kitchen
- Eat-In Kitchen
- Built-In Microwave
Flooring
- Carpet
- Laminate
- Tile
Bedrooms and Bathrooms
- 3 Bedrooms
- Fireplace in Primary Bedroom
- 2 Bathrooms
Accessible Home Design
- No Interior Steps
Outdoor Features
- Private Pool
- Covered patio or porch
- Outdoor Storage
Schools
- Pima Elementary School
- Tonalea K-8 Middle School
- Coronado High School
Utilities
- Central Air
- Heating System Uses Natural Gas
- High Speed Internet
- Cable TV Available
Listing and Financial Details
- Tax Lot 140
- Assessor Parcel Number 131-21-054
Community Details
Overview
- No Home Owners Association
- Association fees include no fees
- Built by HALLCRAFT HOMES
- Scottsdale Estates 2 Lots 87 221 Subdivision
Recreation
- Bike Trail
Ownership History
Purchase Details
Purchase Details
Home Financials for this Owner
Home Financials are based on the most recent Mortgage that was taken out on this home.Purchase Details
Home Financials for this Owner
Home Financials are based on the most recent Mortgage that was taken out on this home.Purchase Details
Home Financials for this Owner
Home Financials are based on the most recent Mortgage that was taken out on this home.Purchase Details
Home Financials for this Owner
Home Financials are based on the most recent Mortgage that was taken out on this home.Purchase Details
Home Financials for this Owner
Home Financials are based on the most recent Mortgage that was taken out on this home.Purchase Details
Home Financials for this Owner
Home Financials are based on the most recent Mortgage that was taken out on this home.Purchase Details
Home Financials for this Owner
Home Financials are based on the most recent Mortgage that was taken out on this home.Purchase Details
Home Financials for this Owner
Home Financials are based on the most recent Mortgage that was taken out on this home.Similar Homes in Scottsdale, AZ
Home Values in the Area
Average Home Value in this Area
Purchase History
| Date | Type | Sale Price | Title Company |
|---|---|---|---|
| Warranty Deed | -- | Pinnacle Title Services | |
| Warranty Deed | -- | Old Republic Title | |
| Warranty Deed | $311,000 | Old Republic Title Agency | |
| Warranty Deed | -- | None Available | |
| Warranty Deed | -- | None Available | |
| Warranty Deed | -- | None Available | |
| Warranty Deed | -- | None Available | |
| Warranty Deed | $362,500 | Driggs Title Agency Inc | |
| Warranty Deed | $215,000 | Fidelity Natl Title Ins Co | |
| Warranty Deed | $128,000 | Transnation Title Insurance |
Mortgage History
| Date | Status | Loan Amount | Loan Type |
|---|---|---|---|
| Previous Owner | $250,000 | New Conventional | |
| Previous Owner | $455,000 | New Conventional | |
| Previous Owner | $221,000 | New Conventional | |
| Previous Owner | $287,500 | Future Advance Clause Open End Mortgage | |
| Previous Owner | $24,000 | Future Advance Clause Open End Mortgage | |
| Previous Owner | $167,136 | New Conventional | |
| Previous Owner | $182,750 | New Conventional | |
| Previous Owner | $36,300 | Credit Line Revolving | |
| Previous Owner | $193,600 | Unknown | |
| Previous Owner | $22,500 | Unknown | |
| Previous Owner | $108,000 | Seller Take Back |
Property History
| Date | Event | Price | Change | Sq Ft Price |
|---|---|---|---|---|
| 04/13/2022 04/13/22 | Sold | $650,000 | +9.2% | $432 / Sq Ft |
| 03/07/2022 03/07/22 | For Sale | $595,000 | +91.3% | $395 / Sq Ft |
| 03/02/2020 03/02/20 | Sold | $311,000 | -4.0% | $207 / Sq Ft |
| 01/18/2020 01/18/20 | Pending | -- | -- | -- |
| 12/02/2019 12/02/19 | For Sale | $324,000 | 0.0% | $215 / Sq Ft |
| 11/24/2019 11/24/19 | Pending | -- | -- | -- |
| 11/21/2019 11/21/19 | For Sale | $324,000 | -10.6% | $215 / Sq Ft |
| 10/28/2019 10/28/19 | Sold | $362,500 | -1.8% | $241 / Sq Ft |
| 09/18/2019 09/18/19 | Pending | -- | -- | -- |
| 09/16/2019 09/16/19 | For Sale | $369,000 | -- | $245 / Sq Ft |
Tax History Compared to Growth
Tax History
| Year | Tax Paid | Tax Assessment Tax Assessment Total Assessment is a certain percentage of the fair market value that is determined by local assessors to be the total taxable value of land and additions on the property. | Land | Improvement |
|---|---|---|---|---|
| 2025 | $1,505 | $21,974 | -- | -- |
| 2024 | $1,483 | $20,928 | -- | -- |
| 2023 | $1,483 | $44,160 | $8,830 | $35,330 |
| 2022 | $1,408 | $33,910 | $6,780 | $27,130 |
| 2021 | $1,279 | $29,960 | $5,990 | $23,970 |
| 2020 | $1,268 | $28,980 | $5,790 | $23,190 |
| 2019 | $1,236 | $25,310 | $5,060 | $20,250 |
| 2018 | $1,204 | $23,020 | $4,600 | $18,420 |
| 2017 | $1,128 | $20,380 | $4,070 | $16,310 |
| 2016 | $1,094 | $19,900 | $3,980 | $15,920 |
| 2015 | $1,058 | $17,780 | $3,550 | $14,230 |
Agents Affiliated with this Home
-
K
Seller's Agent in 2022
Kathy Wilson
My Home Group
(480) 204-6122
1 in this area
30 Total Sales
-
J
Buyer's Agent in 2022
Jo Ann Miller
eXp Realty
(888) 897-7821
1 in this area
9 Total Sales
-
J
Seller's Agent in 2020
Jacqueline Wolf
Galeco Realty Group, L.L.C.
(480) 659-8233
6 in this area
17 Total Sales
-

Seller's Agent in 2019
Nina Cimini
HomeSmart
(480) 251-5914
30 in this area
181 Total Sales
Map
Source: Arizona Regional Multiple Listing Service (ARMLS)
MLS Number: 6365059
APN: 131-21-054
- 7430 E Coronado Rd
- 7440 E Hubbell St
- 7255 E Coronado Rd
- 7432 E Holly St
- 1733 N Miller Rd Unit 5
- 2234 N 74th Way
- 7254 E Vernon Ave
- 1217 N Miller Rd Unit 32
- 7807 E Granada Rd
- 7041 E Cypress St
- 7815 E Monte Vista Rd
- 1313 N 71st St
- 1211 N Miller Rd Unit 258
- 1211 N Miller Rd Unit 257
- 1211 N Miller Rd Unit 224
- 1211 N Miller Rd Unit 213
- 1211 N Miller Rd Unit 216
- 7901 E Granada Rd
- 7326 E Portland St
- 2571 N Miller Rd
