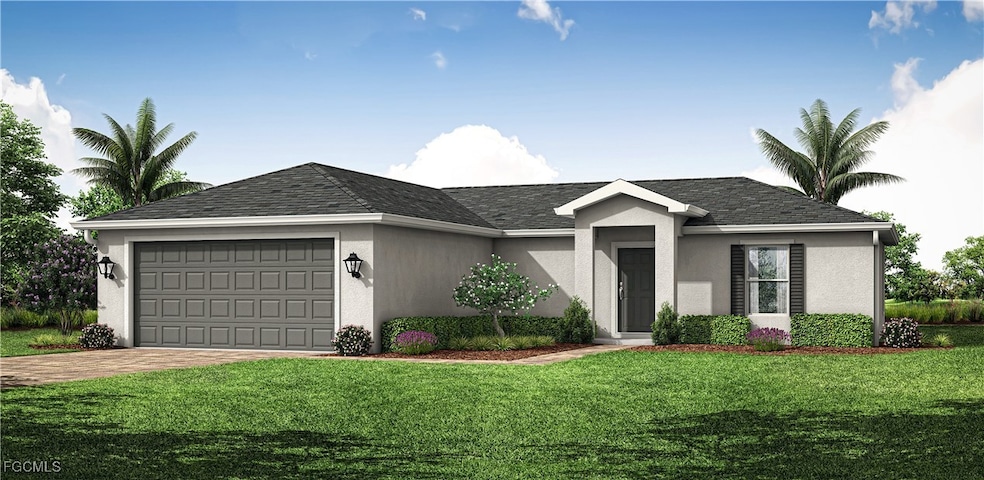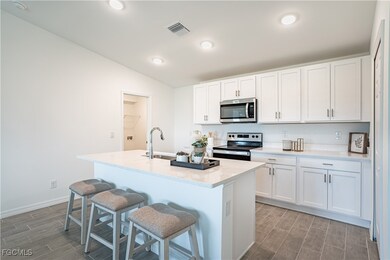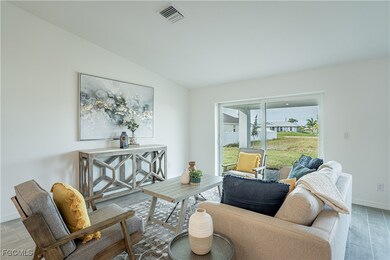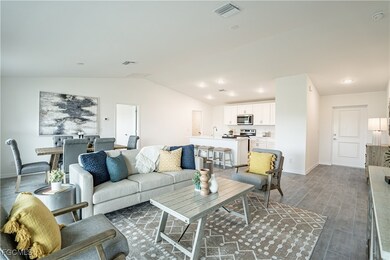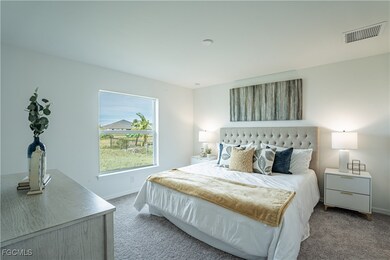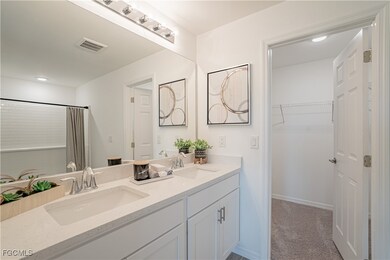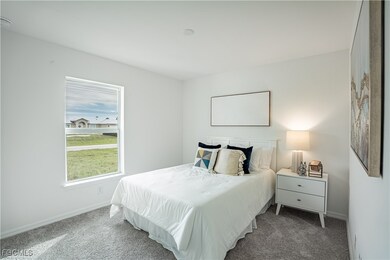1809 NW 6th Ave Cape Coral, FL 33993
Mariner NeighborhoodEstimated payment $2,006/month
Highlights
- Vaulted Ceiling
- No HOA
- 2 Car Attached Garage
- Cape Elementary School Rated A-
- Porch
- Impact Glass
About This Home
NEW BUILD - Anticipated completion date is December 31st, 2025.Seller is offering up to $20,000.00 credit towards Buyer’s closing costs and prepaids when using our Preferred Lenders. The 1,400-square-foot (air-conditioned) Weston plan boasts a well-designed open floor plan that includes three bedrooms, two bathrooms, and a two-car garage. The kitchen boasts upgraded 36” contemporary shaker-style cabinets, a spacious 7’ wide kitchen island with upgraded countertops, Whirlpool dishwasher, microwave, and range, refrigerator, washer & dryer. The Kitchen overlooks a spacious great room that features beautiful tile-plank flooring and vaulted ceilings. The expansive owner’s suite features a private bathroom, with a separate water-closet room, double-sink vanity, separate linen closet, and large walk-in closet. The two guest bedrooms share a guest bathroom and are located opposite the owner’s suite. The Weston also features a decorative brick paver driveway, a professionally designed landscaping package, and designer-selected paint colors, light, and plumbing fixtures, impact resistant windows and doors.
Home Details
Home Type
- Single Family
Est. Annual Taxes
- $4,711
Year Built
- Built in 2025 | Under Construction
Lot Details
- 10,019 Sq Ft Lot
- Lot Dimensions are 80 x 125 x 80 x 125
- West Facing Home
- Rectangular Lot
- Property is zoned R1
Parking
- 2 Car Attached Garage
- Garage Door Opener
Home Design
- Entry on the 1st floor
- Shingle Roof
- Stucco
Interior Spaces
- 1,400 Sq Ft Home
- 1-Story Property
- Vaulted Ceiling
- Single Hung Windows
- Combination Dining and Living Room
- Washer
Kitchen
- Range
- Microwave
- Dishwasher
Flooring
- Carpet
- Tile
Bedrooms and Bathrooms
- 3 Bedrooms
- Split Bedroom Floorplan
- Walk-In Closet
- 2 Full Bathrooms
Home Security
- Impact Glass
- High Impact Door
Outdoor Features
- Open Patio
- Porch
Utilities
- Central Heating and Cooling System
- Well
- Septic Tank
- Cable TV Available
Community Details
- No Home Owners Association
- Cape Coral Subdivision
Listing and Financial Details
- Legal Lot and Block 35 / 2712
- Assessor Parcel Number 35-43-23-C4-02712.0370
Map
Home Values in the Area
Average Home Value in this Area
Tax History
| Year | Tax Paid | Tax Assessment Tax Assessment Total Assessment is a certain percentage of the fair market value that is determined by local assessors to be the total taxable value of land and additions on the property. | Land | Improvement |
|---|---|---|---|---|
| 2025 | $4,711 | $265,948 | -- | -- |
| 2024 | $4,711 | $267,383 | -- | -- |
| 2023 | $4,547 | $259,595 | $0 | $0 |
| 2022 | $4,257 | $252,034 | $0 | $0 |
| 2021 | $4,355 | $265,625 | $20,450 | $245,175 |
| 2020 | $4,413 | $241,315 | $0 | $0 |
| 2019 | $4,011 | $226,896 | $10,600 | $216,296 |
| 2018 | $2,750 | $158,297 | $0 | $0 |
| 2017 | $2,731 | $155,041 | $7,700 | $147,341 |
| 2016 | $1,344 | $134,880 | $9,487 | $125,393 |
| 2015 | $1,319 | $117,194 | $8,635 | $108,559 |
| 2014 | -- | $109,502 | $7,710 | $101,792 |
| 2013 | -- | $91,401 | $6,080 | $85,321 |
Property History
| Date | Event | Price | List to Sale | Price per Sq Ft | Prior Sale |
|---|---|---|---|---|---|
| 11/17/2025 11/17/25 | For Sale | $305,990 | +646.3% | $219 / Sq Ft | |
| 05/29/2025 05/29/25 | Sold | $41,000 | -12.8% | -- | View Prior Sale |
| 05/29/2025 05/29/25 | Pending | -- | -- | -- | |
| 05/06/2025 05/06/25 | For Sale | $47,000 | -- | -- |
Purchase History
| Date | Type | Sale Price | Title Company |
|---|---|---|---|
| Quit Claim Deed | -- | Servicelink | |
| Interfamily Deed Transfer | -- | None Available | |
| Warranty Deed | $175,000 | Omega Title Llc | |
| Warranty Deed | $102,000 | Florida Title & Escrow Group | |
| Warranty Deed | $114,900 | Old Florida Title | |
| Trustee Deed | $78,500 | None Available | |
| Corporate Deed | $177,000 | Cape Coral Title Insurance A | |
| Corporate Deed | $10,000 | Cape Coral Title Insurance A | |
| Warranty Deed | $10,000 | -- |
Mortgage History
| Date | Status | Loan Amount | Loan Type |
|---|---|---|---|
| Open | $217,000 | New Conventional | |
| Previous Owner | $171,830 | FHA | |
| Previous Owner | $99,414 | FHA | |
| Previous Owner | $67,900 | Unknown | |
| Previous Owner | $141,600 | Fannie Mae Freddie Mac | |
| Closed | $35,400 | No Value Available |
Source: Florida Gulf Coast Multiple Listing Service
MLS Number: 2025013895
APN: 35-43-23-C4-02712.0370
- 1834 NW 5th Place
- 1733 NW 6th Place
- 426 NW 18th Terrace
- 1805 NW 7th Ave
- 1825 NW 7th Ave
- 1709 NW 6th Ave
- 415 NW 18th Terrace
- 501 NW 19th Terrace
- 419 NW 19th St
- 516 NW 20th St
- 504 NW 20th St
- 402 NW 18th Terrace
- 1826 NW 7th Place
- 416 NW 17th Terrace
- 402 NW 18th St
- 522 NW 20th St
- 409 NW 19th Terrace
- 1625 NW 6th Place
- 1723 NW 7th Ave
- 2303 NW 7th Ave Unit 5
- 415 NW 18th Terrace
- 1829 NW 7th Place
- 535 NW 20th St
- 1629 NW 5th Place
- 1835 Nelson Rd N
- 526 NW 16th Terrace
- 323 NW 20th Terrace
- 1805 NW 3rd Ave
- 319 NW 21st St
- 440 NW 15th Terrace
- 314 NW 21st Terrace
- 1624 NW 9th Ave
- 310 Diplomat Pkwy E
- 1612 NW 9th Ave
- 1812 NW 1st Place
- 1720 NW 9th Place
- 2115 NW 3rd Ave Unit 39
- 2119 NW 3rd Ave
- 2122 NW 9th Ave
- 1801 NW 1st Ave
