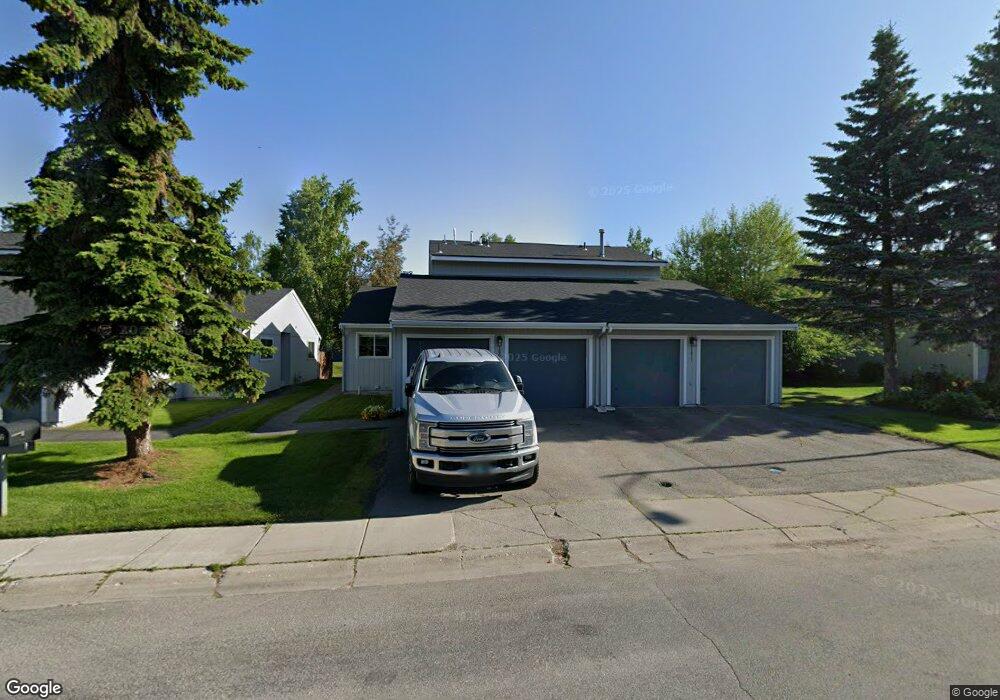1809 Parkside Dr Anchorage, AK 99501
Airport Heights NeighborhoodEstimated Value: $174,000 - $379,000
3
Beds
2
Baths
1,497
Sq Ft
$204/Sq Ft
Est. Value
About This Home
This home is located at 1809 Parkside Dr, Anchorage, AK 99501 and is currently estimated at $304,912, approximately $203 per square foot. 1809 Parkside Dr is a home located in Anchorage Municipality with nearby schools including Airport Heights Elementary School, Wendler Middle School, and Bettye Davis East Anchorage High School.
Ownership History
Date
Name
Owned For
Owner Type
Purchase Details
Closed on
Jul 14, 2014
Sold by
Kim Jeffrey D and Kim Caroline P
Bought by
Badten Sarah A
Current Estimated Value
Home Financials for this Owner
Home Financials are based on the most recent Mortgage that was taken out on this home.
Original Mortgage
$229,761
Outstanding Balance
$174,417
Interest Rate
4.07%
Mortgage Type
FHA
Estimated Equity
$130,495
Purchase Details
Closed on
Aug 6, 2004
Sold by
Clauson Joseph E and Clauson Yvonne F
Bought by
Kim Jeffrey D
Home Financials for this Owner
Home Financials are based on the most recent Mortgage that was taken out on this home.
Original Mortgage
$189,050
Interest Rate
4.75%
Mortgage Type
Purchase Money Mortgage
Purchase Details
Closed on
Jul 31, 2003
Sold by
Arturo Anthony L and Arturo Angela M
Bought by
Clauson Joseph E and Clauson Yvonne F
Purchase Details
Closed on
Mar 8, 1995
Sold by
Thorsness Lowell J and Thorsness David H
Bought by
Arturo Anthony L and Arturo Angela M
Home Financials for this Owner
Home Financials are based on the most recent Mortgage that was taken out on this home.
Original Mortgage
$103,500
Interest Rate
9.21%
Mortgage Type
New Conventional
Create a Home Valuation Report for This Property
The Home Valuation Report is an in-depth analysis detailing your home's value as well as a comparison with similar homes in the area
Home Values in the Area
Average Home Value in this Area
Purchase History
| Date | Buyer | Sale Price | Title Company |
|---|---|---|---|
| Badten Sarah A | -- | Fidelity National Title | |
| Kim Jeffrey D | -- | -- | |
| Clauson Joseph E | -- | Alyeska Title Guaranty Agenc | |
| Arturo Anthony L | -- | -- |
Source: Public Records
Mortgage History
| Date | Status | Borrower | Loan Amount |
|---|---|---|---|
| Open | Badten Sarah A | $229,761 | |
| Previous Owner | Kim Jeffrey D | $189,050 | |
| Previous Owner | Arturo Anthony L | $103,500 |
Source: Public Records
Tax History Compared to Growth
Tax History
| Year | Tax Paid | Tax Assessment Tax Assessment Total Assessment is a certain percentage of the fair market value that is determined by local assessors to be the total taxable value of land and additions on the property. | Land | Improvement |
|---|---|---|---|---|
| 2025 | $5,202 | $335,200 | $87,000 | $248,200 |
| 2024 | $5,202 | $322,200 | $87,000 | $235,200 |
| 2023 | $5,043 | $296,100 | $87,000 | $209,100 |
| 2022 | $4,857 | $288,400 | $87,000 | $201,400 |
| 2021 | $4,779 | $265,200 | $87,000 | $178,200 |
| 2020 | $4,332 | $254,800 | $87,000 | $167,800 |
| 2019 | $4,293 | $262,400 | $87,000 | $175,400 |
| 2018 | $4,261 | $259,800 | $82,200 | $177,600 |
| 2017 | $4,158 | $265,500 | $82,200 | $183,300 |
| 2016 | $3,377 | $258,500 | $78,900 | $179,600 |
| 2015 | $3,377 | $251,100 | $78,900 | $172,200 |
| 2014 | $3,377 | $248,200 | $78,900 | $169,300 |
Source: Public Records
Map
Nearby Homes
- 1803 Parkside Dr
- 1611 Eastridge Dr Unit 201
- 1661 Eastridge Dr Unit 101
- 1635 Sitka St Unit 14-302
- 2066 Cliffside Dr Unit 10-B2
- 2215 Sunburst Cir
- 1701 Aleutian St
- 1403 Nelchina St
- 1251 Elegante Ln
- 2456 Cottonwood St
- 1504 Medfra St
- 2620 Sorbus Cir
- 1210 E 16th Ave Unit 4
- 1101 E 16th Ave
- 1729 Sunrise Dr
- 2680 Lovejoy Dr
- 1317 Karluk St
- 2635 Latouche St
- 1918 Juneau Dr
- 911 Nelchina St Unit A
- 1811 Parkside Dr
- 1807 Parkside Dr
- 1805 Parkside Dr
- 1815 Parkside Dr
- 1817 Parkside Dr
- 1801 Parkside Dr
- 1819 Parkside Dr
- 1806 Parkside Dr
- 1808 Parkside Dr
- 1804 Parkside Dr
- 1630 Eastridge Dr Unit 3204
- 1630 Eastridge Dr Unit 3303
- 1630 Eastridge Dr Unit 3103
- 1630 Eastridge Dr Unit 3-203
- 1630 Eastridge Dr Unit 3-304
- 1630 Eastridge Dr Unit 204
- 1630 Eastridge Dr Unit 4
- 1630 Eastridge Dr Unit 103
- 1630 Eastridge Dr Unit 303
- 1640 Eastridge Dr Unit 3201
