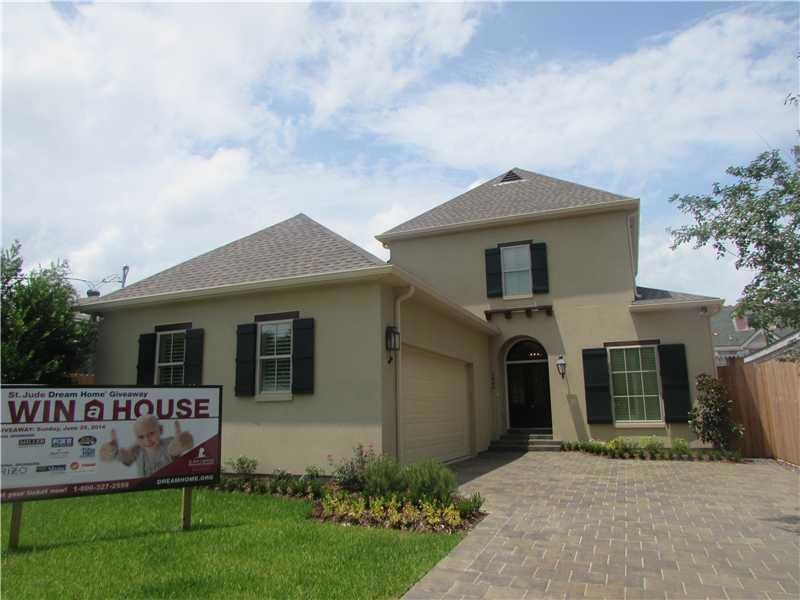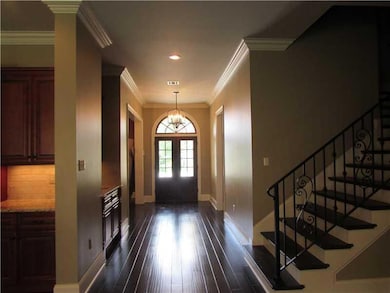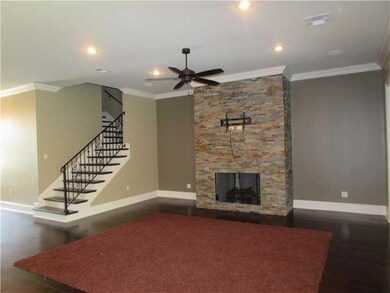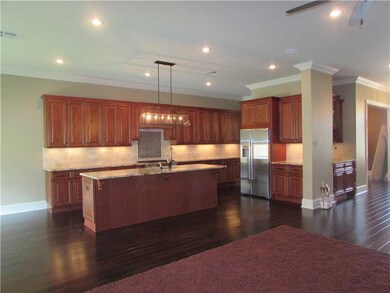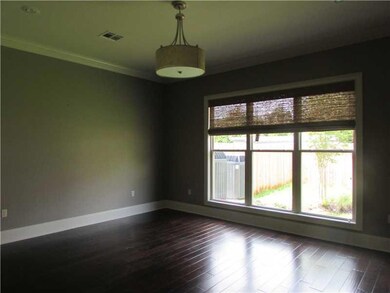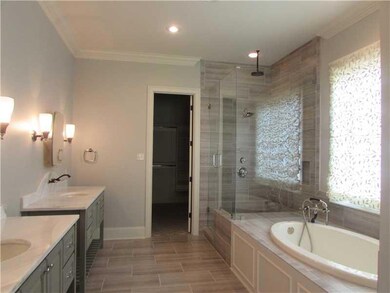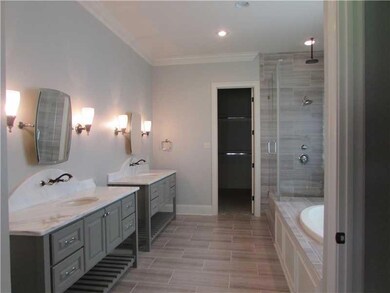
1809 Poplar St Metairie, LA 70005
Bucktown NeighborhoodHighlights
- New Construction
- French Provincial Architecture
- Granite Countertops
- Metairie Academy For Advanced Studies Rated A-
- Attic
- Covered Patio or Porch
About This Home
As of October 2014new construction by Miller Bldg.Great floorplan! gorgeous master suite on 1st fl,along with another bedroom with private ba also on 1st fl.custom moldings,10'ceilings on both floors,security system,gas fireplace,wet bar, lovely fenced rear yard totally landscaped,2 seperate a/c's; custom window treatments throughout.large covered rear patio.
Last Agent to Sell the Property
Marcy Miller
RE/MAX Living License #000021982 Listed on: 07/21/2014

Home Details
Home Type
- Single Family
Est. Annual Taxes
- $1,989
Lot Details
- Lot Dimensions are 50 x 150
- Fenced
- Permeable Paving
- Rectangular Lot
Home Design
- New Construction
- French Provincial Architecture
- Slab Foundation
- Shingle Roof
- Asphalt Shingled Roof
- Stucco
Interior Spaces
- 2,911 Sq Ft Home
- Property has 2 Levels
- Ceiling Fan
- Gas Fireplace
- Pull Down Stairs to Attic
- Home Security System
- Washer and Dryer Hookup
Kitchen
- Oven
- Range
- Microwave
- Ice Maker
- Dishwasher
- Stainless Steel Appliances
- Granite Countertops
- Disposal
Bedrooms and Bathrooms
- 4 Bedrooms
Parking
- 2 Car Attached Garage
- Garage Door Opener
Utilities
- Two cooling system units
- Central Heating and Cooling System
- Cable TV Available
Additional Features
- Covered Patio or Porch
- City Lot
Listing and Financial Details
- Home warranty included in the sale of the property
- Assessor Parcel Number 700051809POPLARST
Ownership History
Purchase Details
Home Financials for this Owner
Home Financials are based on the most recent Mortgage that was taken out on this home.Purchase Details
Purchase Details
Home Financials for this Owner
Home Financials are based on the most recent Mortgage that was taken out on this home.Similar Homes in the area
Home Values in the Area
Average Home Value in this Area
Purchase History
| Date | Type | Sale Price | Title Company |
|---|---|---|---|
| Warranty Deed | $570,000 | -- | |
| Warranty Deed | $133,000 | -- | |
| Warranty Deed | $120,000 | -- |
Mortgage History
| Date | Status | Loan Amount | Loan Type |
|---|---|---|---|
| Open | $417,000 | New Conventional | |
| Previous Owner | $96,000 | Future Advance Clause Open End Mortgage |
Property History
| Date | Event | Price | Change | Sq Ft Price |
|---|---|---|---|---|
| 10/09/2014 10/09/14 | Sold | -- | -- | -- |
| 09/09/2014 09/09/14 | Pending | -- | -- | -- |
| 07/21/2014 07/21/14 | For Sale | $615,000 | +339.3% | $211 / Sq Ft |
| 05/16/2013 05/16/13 | Sold | -- | -- | -- |
| 04/16/2013 04/16/13 | Pending | -- | -- | -- |
| 02/19/2013 02/19/13 | For Sale | $140,000 | -- | $103 / Sq Ft |
Tax History Compared to Growth
Tax History
| Year | Tax Paid | Tax Assessment Tax Assessment Total Assessment is a certain percentage of the fair market value that is determined by local assessors to be the total taxable value of land and additions on the property. | Land | Improvement |
|---|---|---|---|---|
| 2024 | $1,989 | $57,000 | $20,770 | $36,230 |
| 2023 | $6,512 | $57,000 | $16,620 | $40,380 |
| 2022 | $7,302 | $57,000 | $16,620 | $40,380 |
| 2021 | $6,783 | $57,000 | $16,620 | $40,380 |
| 2020 | $6,734 | $57,000 | $16,620 | $40,380 |
| 2019 | $6,923 | $57,000 | $13,300 | $43,700 |
| 2018 | $5,613 | $57,000 | $13,300 | $43,700 |
| 2017 | $6,464 | $57,000 | $13,300 | $43,700 |
| 2016 | $6,338 | $57,000 | $13,300 | $43,700 |
| 2015 | $1,350 | $57,000 | $13,300 | $43,700 |
| 2014 | $1,350 | $13,300 | $13,300 | $0 |
Agents Affiliated with this Home
-
M
Seller's Agent in 2014
Marcy Miller
RE/MAX
-
CATHY CASHMAN
C
Buyer's Agent in 2014
CATHY CASHMAN
Alex-Cate Realty, L.L.C.
(504) 975-4397
57 Total Sales
-
Lisa Ahmed
L
Seller's Agent in 2013
Lisa Ahmed
LATTER & BLUM (LATT01)
14 Total Sales
-
T
Buyer's Agent in 2013
THOMAS Scott
Top of Market Realty
Map
Source: ROAM MLS
MLS Number: 999215
APN: 0820010681
