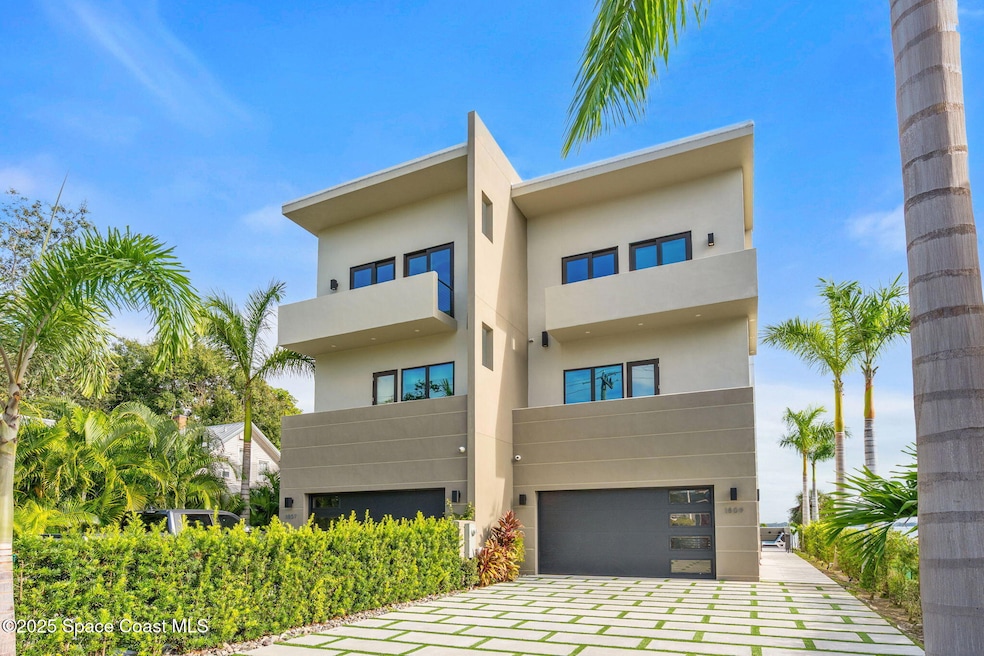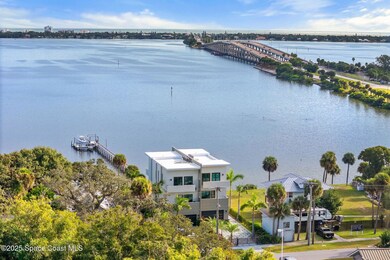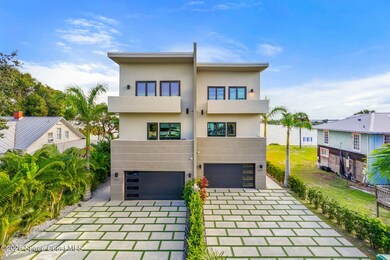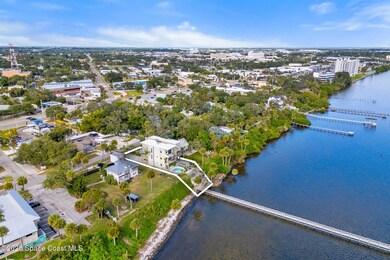1809 Riverview Dr Melbourne, FL 32901
Estimated payment $21,913/month
Highlights
- 60 Feet of Waterfront
- Docks
- Boat Lift
- Melbourne Senior High School Rated A-
- River Access
- In Ground Pool
About This Home
A rare opportunity now exists to acquire both 1807 & 1809 Riverview Drive—two adjacent, newly constructed luxury waterfront homes offered as a bulk purchase. Perfect for the savvy investor seeking a high-end, turnkey asset or for families who want to live close together without sacrificing privacy or sophistication. Properties of this caliber, side by side, simply do not come to market. Built in 2023 by an international developer known for uncompromising standards, each residence reflects a level of engineering and craftsmanship rarely found in the marketplace. Perched 20 feet above sea level and constructed like a fortress, both homes deliver panoramic Indian River views and feature private elevators connecting all three levels. Striking architectural elements define every space: sculptural marble-and-oak floating staircases, glass railings, sleek porcelain flooring, and curated finishes that elevate modern European style. Two state-of-the-art Euro kitchens with premium appliances and custom cabinetry are designed for both daily living and impressive entertaining. Together, the two homes form a private riverfront compound with a two resort-style pools and waterfalls, plus a 366-ft dock equipped with boat and jet ski lifts. Each primary suite offers a spa-caliber bath and a private balcony overlooking extraordinary water views. Full fencing, gated entries, two-car garages, and no HOA restrictions provide unmatched privacy and flexibility just minutes from beaches and Downtown Melbourne. Whether creating a multi-generational retreat, a luxury rental portfolio, or a waterfront compound, this bulk sale delivers a once-in-a-lifetime opportunity to own two turnkey masterpieces with no equal on Florida's Space Coast. Private Dock is equipped with a 20,000-lb boat lift along with an additional 6,000-lb lift.
Home Details
Home Type
- Single Family
Est. Annual Taxes
- $9,464
Year Built
- Built in 2023
Lot Details
- 9,583 Sq Ft Lot
- Lot Dimensions are 159 x 60
- 60 Feet of Waterfront
- Property fronts an intracoastal waterway
- River Front
- West Facing Home
- Wrought Iron Fence
- Front and Back Yard Sprinklers
Parking
- 2 Car Attached Garage
- Garage Door Opener
- Gated Parking
Property Views
- River
- Pool
Home Design
- Membrane Roofing
- Concrete Siding
- Block Exterior
- Asphalt
- Stucco
Interior Spaces
- 5,872 Sq Ft Home
- 3-Story Property
- Elevator
- Open Floorplan
- Wet Bar
- Furniture Can Be Negotiated
- Built-In Features
- Ceiling Fan
- Entrance Foyer
- Tile Flooring
Kitchen
- Eat-In Kitchen
- Breakfast Bar
- Electric Cooktop
- Microwave
- ENERGY STAR Qualified Refrigerator
- Freezer
- ENERGY STAR Qualified Dishwasher
- Wine Cooler
- Kitchen Island
- Disposal
Bedrooms and Bathrooms
- 6 Bedrooms
- Walk-In Closet
- In-Law or Guest Suite
- Low Flow Plumbing Fixtures
- Separate Shower in Primary Bathroom
Laundry
- Laundry on upper level
- Stacked Washer and Dryer
- Sink Near Laundry
Home Security
- Security System Owned
- Security Gate
- Fire and Smoke Detector
Eco-Friendly Details
- Energy-Efficient Windows
- Energy-Efficient Insulation
- Energy-Efficient Thermostat
- Water-Smart Landscaping
- Green Water Conservation Infrastructure
Pool
- In Ground Pool
- Outdoor Shower
Outdoor Features
- River Access
- Private Water Access
- Boat Lift
- Docks
- Balcony
- Deck
- Patio
- Porch
Schools
- University Park Elementary School
- Hoover Middle School
- Melbourne High School
Utilities
- Central Heating and Cooling System
- Geothermal Heating and Cooling
- Electric Water Heater
- Cable TV Available
Community Details
- No Home Owners Association
- Camps Plat Of Melbourne Subdivision
Map
Home Values in the Area
Average Home Value in this Area
Tax History
| Year | Tax Paid | Tax Assessment Tax Assessment Total Assessment is a certain percentage of the fair market value that is determined by local assessors to be the total taxable value of land and additions on the property. | Land | Improvement |
|---|---|---|---|---|
| 2025 | $9,464 | $552,410 | -- | -- |
| 2024 | $1,944 | $547,660 | -- | -- |
| 2023 | $1,944 | $109,980 | $105,190 | $4,790 |
| 2022 | $1,906 | $109,980 | $0 | $0 |
| 2021 | $1,914 | $104,840 | $102,440 | $2,400 |
| 2020 | $3,959 | $217,140 | $210,380 | $6,760 |
| 2019 | $4,130 | $217,370 | $210,380 | $6,990 |
| 2018 | $3,588 | $186,730 | $180,320 | $6,410 |
| 2017 | $3,337 | $166,920 | $160,290 | $6,630 |
| 2016 | $6,978 | $320,000 | $0 | $0 |
| 2015 | $5,330 | $273,730 | $160,290 | $113,440 |
| 2014 | $5,156 | $252,670 | $160,290 | $92,380 |
Property History
| Date | Event | Price | List to Sale | Price per Sq Ft | Prior Sale |
|---|---|---|---|---|---|
| 11/21/2025 11/21/25 | For Sale | $4,000,000 | +100.0% | $681 / Sq Ft | |
| 11/21/2025 11/21/25 | For Sale | $2,000,000 | +614.3% | $681 / Sq Ft | |
| 07/11/2018 07/11/18 | Sold | $280,000 | -6.6% | $65 / Sq Ft | View Prior Sale |
| 05/31/2018 05/31/18 | Pending | -- | -- | -- | |
| 03/23/2018 03/23/18 | For Sale | $299,900 | -- | $70 / Sq Ft |
Purchase History
| Date | Type | Sale Price | Title Company |
|---|---|---|---|
| Warranty Deed | $280,000 | Supreme Title Closing Llc | |
| Interfamily Deed Transfer | -- | Attorney | |
| Warranty Deed | $290,000 | -- | |
| Warranty Deed | $270,000 | -- |
Mortgage History
| Date | Status | Loan Amount | Loan Type |
|---|---|---|---|
| Previous Owner | $232,000 | No Value Available |
Source: Space Coast MLS (Space Coast Association of REALTORS®)
MLS Number: 1062699
APN: 28-37-02-FC-00010.0-0003.00
- 1807 Riverview Dr
- 1211 E New Haven Ave Unit 402
- 1211 E New Haven Ave Unit 704
- 2220 Front St Unit 404
- 2220 Front St Unit 303
- 814 E New Haven Ave
- 2300 Front St Unit 301
- 2013 Vernon Place
- 1465 S Harbor City Blvd Unit 304
- 1465 S Harbor City Blvd Unit 1002
- 1465 S Harbor City Blvd Unit 702
- 1465 S Harbor City Blvd Unit 902
- 1208 River Dr Unit 401
- 2101 Vernon Place
- 2260 Front St Unit 103
- 2260 Front St Unit 302
- 2100 Vernon Place
- 1435 S Harbor City Blvd Unit 603
- 2106 Vernon Place
- 637 E Lincoln Ave
- 1219 E Strawbridge Ave Unit 4
- 2240 Front St Unit 104
- 1465 S Harbor City Blvd Unit 204
- 2260 Front St Unit 302
- 1435 S Harbor City Blvd Unit 503
- 637 E Lincoln Ave
- 2206 Irwin St Unit B
- 2322 Stone St Unit 5
- 509 E Fee Ave
- 510 E Strawbridge Ave Unit Bsalon
- 1002 Brothers Ave Unit 101
- 2421 Stone St Unit 105
- 2240 Enjoya Ln
- 411 Palmetto Ave
- 1704 Oak St
- 2513 Lipscomb St
- 746 Madelyn Way
- 409 E Melbourne Ave
- 1905 Stockton St
- 2100 Franklin St Unit 3







