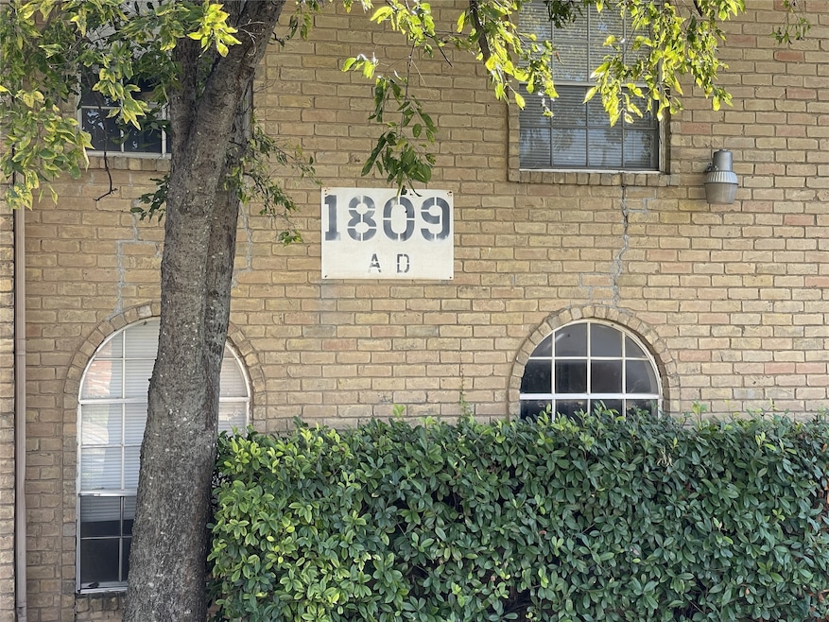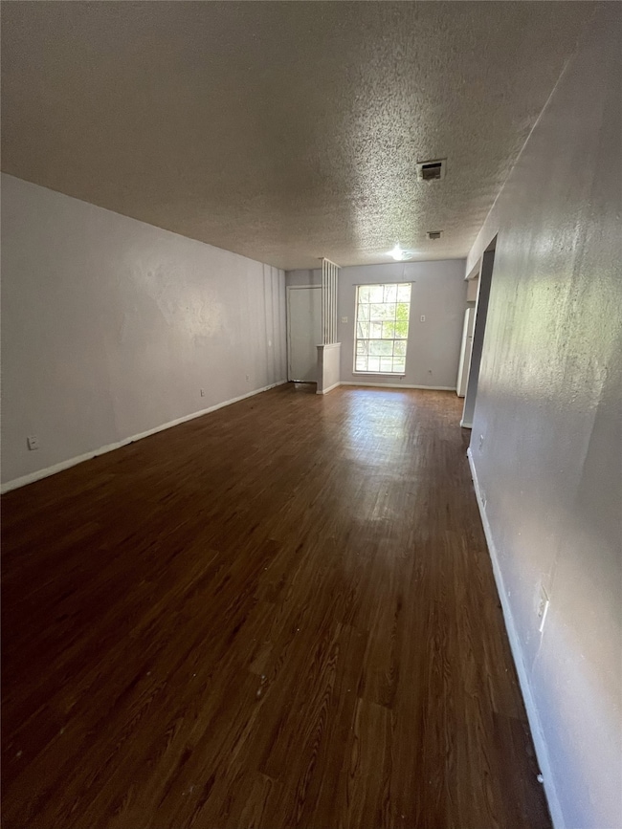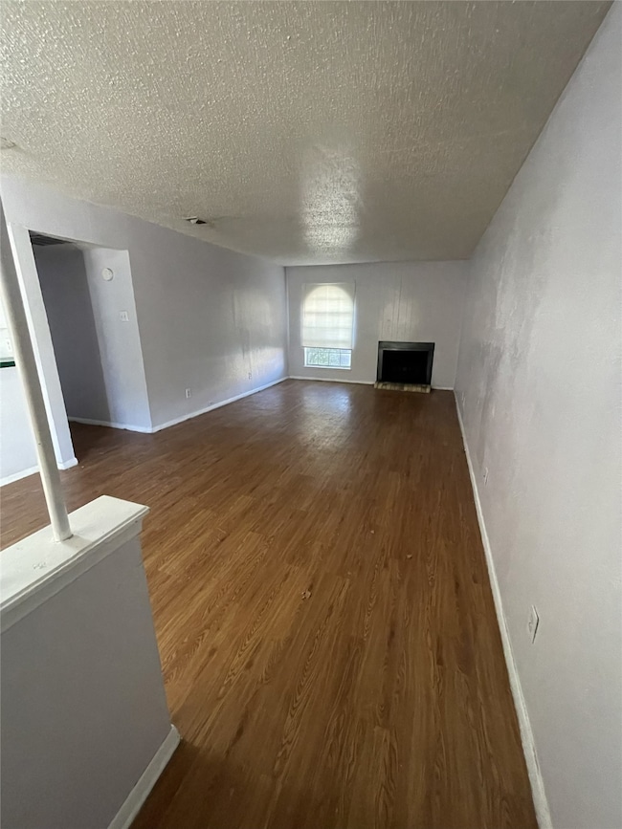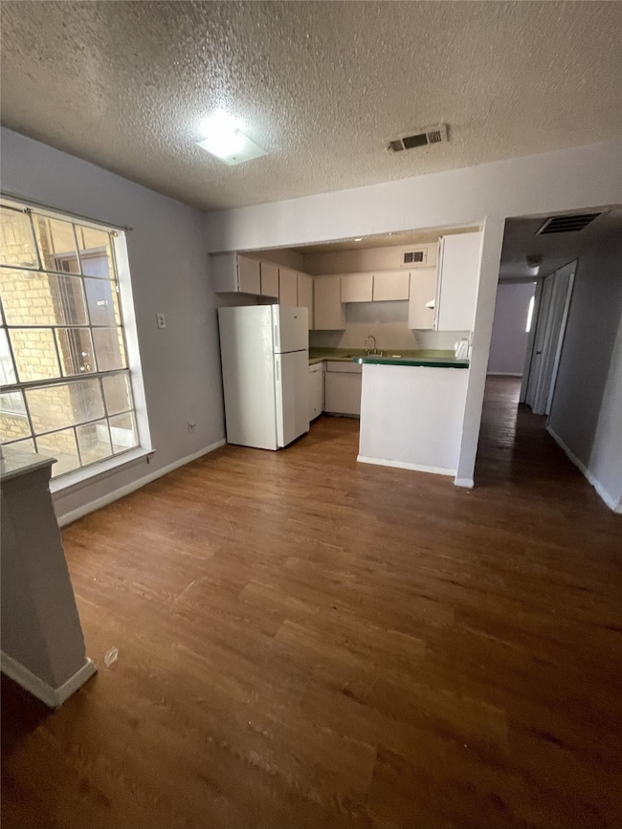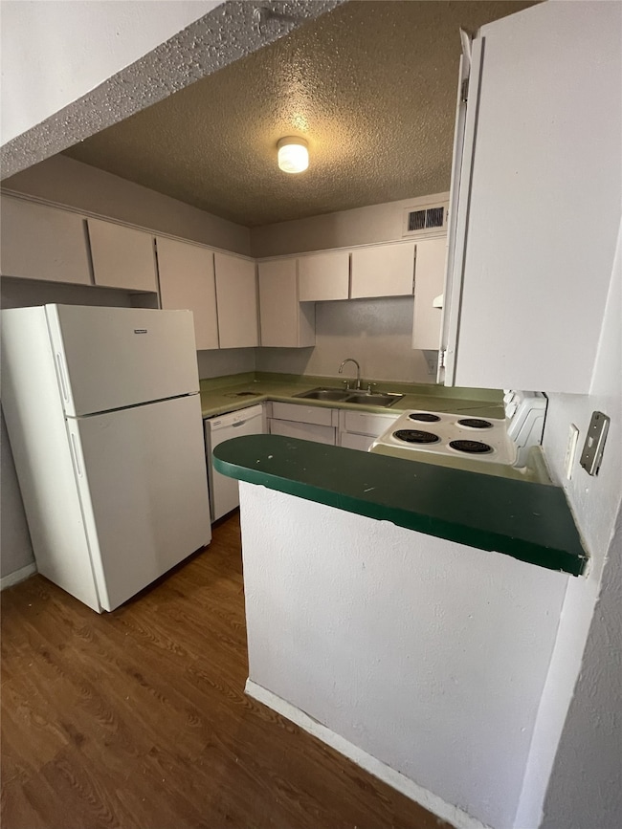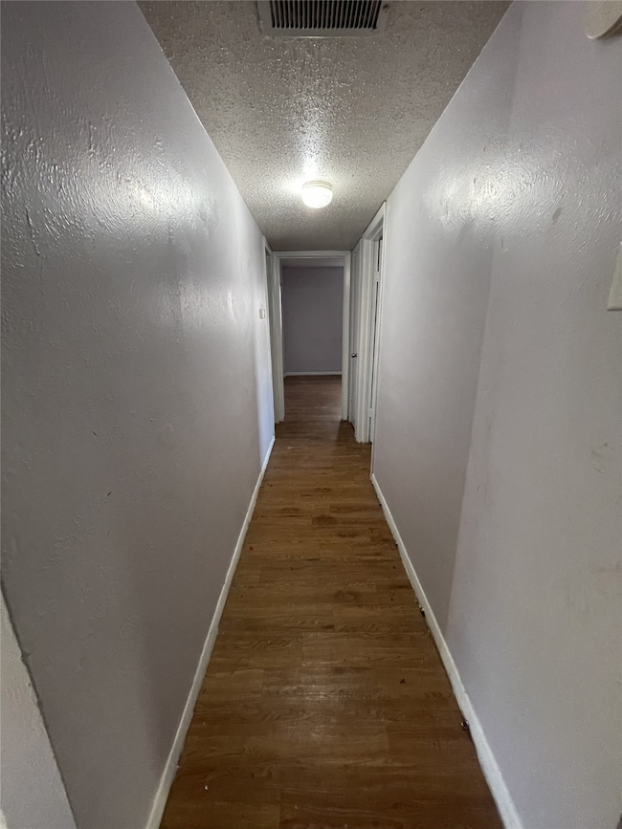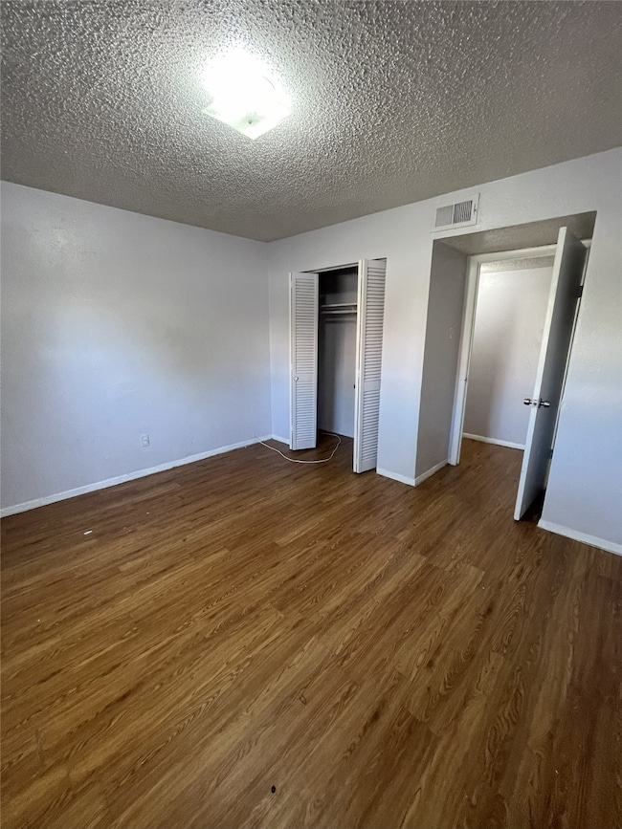1809 Roman Rd Unit A Grand Prairie, TX 75050
Highlights
- Traditional Architecture
- Cats Allowed
- Wood Burning Fireplace
- 1-Story Property
About This Home
Desired downstairs unit 2-bedroom, 2-bathroom unit featuring a cozy living room with a fireplace. The oversized primary suite offers dual closets and a private ensuite for everyday comfort. Enjoy convenient carport parking just steps from your front door. This well-located home provides easy access to the freeway and is close to local shopping and dining, making it a great choice for everyday living. Covered assigned parking for one vehicle. Tenant responsible for all utilities. Water, sewer, trash is billed to tenant by property management.
Listing Agent
Seeto Realty Brokerage Phone: 972-509-7100 License #0584526 Listed on: 11/13/2025
Townhouse Details
Home Type
- Townhome
Year Built
- Built in 1969
Lot Details
- 6,360 Sq Ft Lot
Home Design
- Duplex
- Quadruplex
- Traditional Architecture
- Brick Exterior Construction
Interior Spaces
- 1,065 Sq Ft Home
- 1-Story Property
- Wood Burning Fireplace
Kitchen
- Electric Range
- Dishwasher
Bedrooms and Bathrooms
- 2 Bedrooms
- 2 Full Bathrooms
Parking
- 1 Carport Space
- Assigned Parking
Schools
- Eisenhower Elementary School
- Grand Prairie High School
Listing and Financial Details
- Residential Lease
- Property Available on 11/13/25
- Tenant pays for cable TV, electricity
- Assessor Parcel Number 28088500180170000
- Tax Block R
Community Details
Overview
- Holiday Hill Estates Subdivision
Pet Policy
- Limit on the number of pets
- Pet Size Limit
- Pet Deposit $450
- Cats Allowed
- Breed Restrictions
Map
Source: North Texas Real Estate Information Systems (NTREIS)
MLS Number: 21112511
- 1805 Roman Rd
- 1017 Denmark St
- 1602 Juneau St
- 629 N M l King jr Blvd
- 530 N M l King jr Blvd
- 2316 Homewood Ln
- 2305 Homewood Ln
- 2353 Homewood Ln
- 2309 January Ln
- 1213 W Tarrant Rd
- 1153 College St
- 1109 Capetown Dr
- 7 NW 18th St
- 1501 Austrian Rd
- 1002 Capetown Dr
- 1005 Capetown Dr
- 645 NW 10th St
- 1413 British Blvd
- 805 NW 9th St
- 505 N Carrier Pkwy
- 1610 Hill St
- 1919 W Tarrant Rd Unit 214.1407188
- 1919 W Tarrant Rd Unit 405.1407191
- 1919 W Tarrant Rd Unit 1406.1407189
- 1919 W Tarrant Rd Unit 308.1407190
- 1919 W Tarrant Rd
- 2316 Homewood Ln
- 1750 W Tarrant Rd
- 1920 W Tarrant Rd
- 2353 Homewood Ln
- 2363 Calendar Ct
- 950 Duncan Perry Rd
- 1109 N Carrier Pkwy
- 965 Duncan Perry Rd
- 1302 W Tarrant Rd Unit 2
- 1113 Hill St
- 1960 W Tarrant Rd
- 2301 Avenue H
- 1933 Fort Worth St
- 2310 Dalworth St
