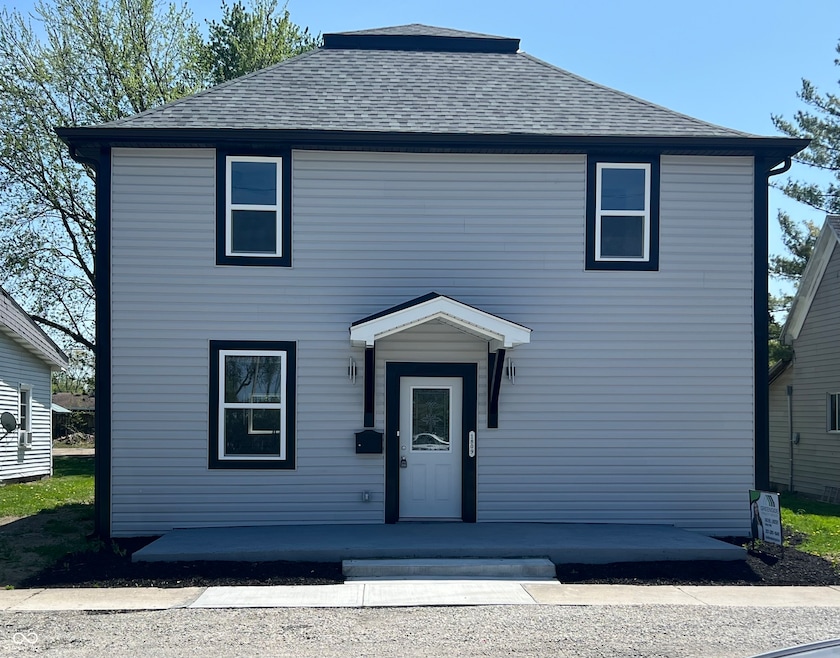
1809 S H St Elwood, IN 46036
Highlights
- Wood Flooring
- Eat-In Kitchen
- Forced Air Heating and Cooling System
- No HOA
- Walk-In Closet
- Combination Kitchen and Dining Room
About This Home
As of August 2025Completely Renovated & Move-In Ready in Elwood! This stunning 4-bedroom, 3.5-bath single-family home offers modern living with timeless charm. Featuring a main-level in-law suite, this home is designed for flexibility and comfort. Every inch of this home has been upgraded-including new HVAC, plumbing, electrical, roof, siding, and gutters-giving you peace of mind for years to come. Inside, you'll love the brand-new appliances, quartz countertops, and spacious layout perfect for both everyday living and entertaining. Whether you're gathering in the open-concept kitchen or relaxing in one of the multiple living spaces, this home delivers both style and substance. Don't miss the opportunity to own a truly turnkey property in the heart of Elwood!
Last Agent to Sell the Property
Peter Khosla, Inc License #RB24000665 Listed on: 06/20/2025
Home Details
Home Type
- Single Family
Est. Annual Taxes
- $510
Year Built
- Built in 1900
Lot Details
- 7,100 Sq Ft Lot
Home Design
- Vinyl Siding
- Concrete Perimeter Foundation
Interior Spaces
- 2-Story Property
- Combination Kitchen and Dining Room
- Wood Flooring
Kitchen
- Eat-In Kitchen
- Electric Oven
- Electric Cooktop
- Microwave
- Dishwasher
- Disposal
Bedrooms and Bathrooms
- 4 Bedrooms
- Walk-In Closet
- Dual Vanity Sinks in Primary Bathroom
Schools
- Elwood Elementary School
- Elwood Intermediate School
- Elwood Jr-Sr High School
Utilities
- Forced Air Heating and Cooling System
- Electric Water Heater
Community Details
- No Home Owners Association
- Harting & Harting Subdivision
Listing and Financial Details
- Assessor Parcel Number 480415302169000027
- Seller Concessions Not Offered
Ownership History
Purchase Details
Home Financials for this Owner
Home Financials are based on the most recent Mortgage that was taken out on this home.Purchase Details
Purchase Details
Purchase Details
Purchase Details
Similar Homes in Elwood, IN
Home Values in the Area
Average Home Value in this Area
Purchase History
| Date | Type | Sale Price | Title Company |
|---|---|---|---|
| Warranty Deed | $14,500 | Hocker Janet Davis | |
| Warranty Deed | $7,983 | Trademark Title | |
| Quit Claim Deed | -- | None Available | |
| Quit Claim Deed | -- | None Available | |
| Quit Claim Deed | -- | -- |
Mortgage History
| Date | Status | Loan Amount | Loan Type |
|---|---|---|---|
| Open | $162,750 | New Conventional | |
| Closed | $117,000 | Credit Line Revolving |
Property History
| Date | Event | Price | Change | Sq Ft Price |
|---|---|---|---|---|
| 08/21/2025 08/21/25 | Sold | $229,900 | 0.0% | $110 / Sq Ft |
| 07/21/2025 07/21/25 | Pending | -- | -- | -- |
| 06/20/2025 06/20/25 | For Sale | $229,900 | +1485.5% | $110 / Sq Ft |
| 07/18/2022 07/18/22 | Sold | $14,500 | -17.1% | $7 / Sq Ft |
| 07/03/2022 07/03/22 | Pending | -- | -- | -- |
| 06/27/2022 06/27/22 | Price Changed | $17,500 | -12.5% | $8 / Sq Ft |
| 06/13/2022 06/13/22 | Price Changed | $20,000 | -20.0% | $10 / Sq Ft |
| 05/19/2022 05/19/22 | For Sale | $25,000 | -- | $12 / Sq Ft |
Tax History Compared to Growth
Tax History
| Year | Tax Paid | Tax Assessment Tax Assessment Total Assessment is a certain percentage of the fair market value that is determined by local assessors to be the total taxable value of land and additions on the property. | Land | Improvement |
|---|---|---|---|---|
| 2024 | $510 | $25,500 | $9,300 | $16,200 |
| 2023 | $470 | $23,500 | $8,800 | $14,700 |
| 2022 | $470 | $23,000 | $8,300 | $14,700 |
| 2021 | $436 | $21,800 | $8,300 | $13,500 |
| 2020 | $426 | $20,800 | $7,900 | $12,900 |
| 2019 | $418 | $20,400 | $7,900 | $12,500 |
| 2018 | $402 | $19,600 | $7,900 | $11,700 |
| 2017 | $195 | $19,500 | $7,900 | $11,600 |
| 2016 | $241 | $23,100 | $7,900 | $15,200 |
| 2014 | $230 | $23,000 | $7,900 | $15,100 |
| 2013 | $230 | $23,000 | $7,900 | $15,100 |
Agents Affiliated with this Home
-
Rachel Lindsey
R
Seller's Agent in 2025
Rachel Lindsey
Peter Khosla, Inc
(317) 201-1641
5 in this area
5 Total Sales
-
Lottie Hooyer
L
Buyer's Agent in 2025
Lottie Hooyer
Smythe & Co, Inc
(317) 750-1519
1 in this area
10 Total Sales
-
H
Seller's Agent in 2022
Heather Upton
Keller Williams Indy Metro NE
-
M
Seller Co-Listing Agent in 2022
Marissa Harris
Keller Williams Indy Metro NE
-
P
Buyer's Agent in 2022
Pamela Brown
PMI Indianapolis
Map
Source: MIBOR Broker Listing Cooperative®
MLS Number: 22046145
APN: 48-04-15-302-169.000-027





