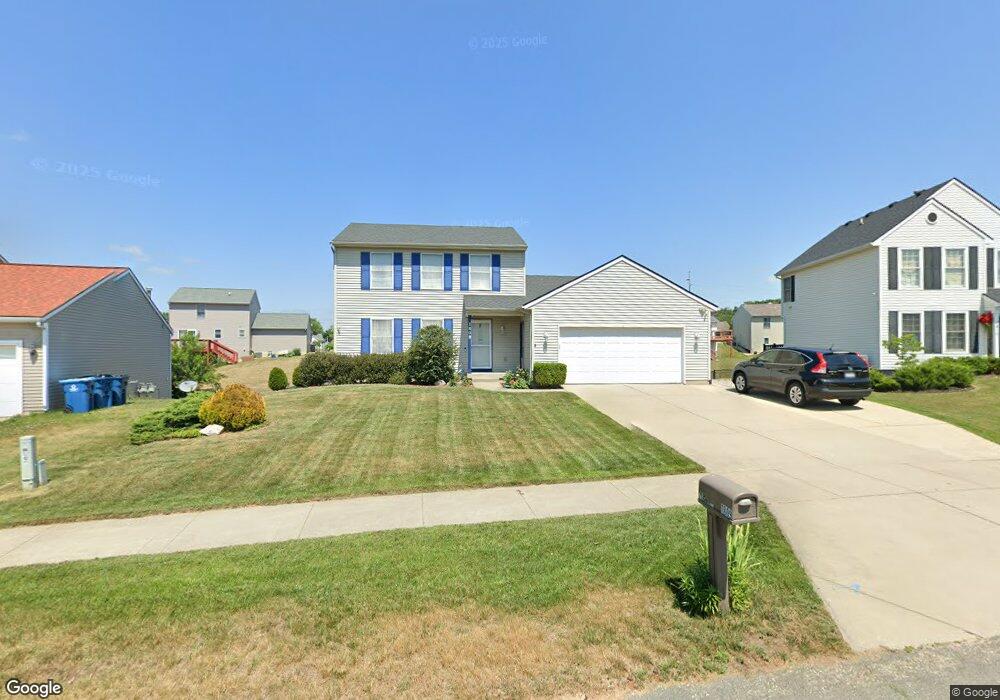1809 Sutherland Dr SE Grand Rapids, MI 49508
Estimated Value: $389,697 - $398,000
3
Beds
3
Baths
2,250
Sq Ft
$175/Sq Ft
Est. Value
About This Home
This home is located at 1809 Sutherland Dr SE, Grand Rapids, MI 49508 and is currently estimated at $394,174, approximately $175 per square foot. 1809 Sutherland Dr SE is a home located in Kent County with nearby schools including Bowen Elementary, Crestwood Middle School, and East Kentwood High School.
Ownership History
Date
Name
Owned For
Owner Type
Purchase Details
Closed on
Jul 24, 2009
Sold by
Siderits Shaun
Bought by
Le Duc H and Vo Tuyet Xuan T
Current Estimated Value
Home Financials for this Owner
Home Financials are based on the most recent Mortgage that was taken out on this home.
Original Mortgage
$118,030
Outstanding Balance
$77,229
Interest Rate
5.36%
Mortgage Type
FHA
Estimated Equity
$316,945
Purchase Details
Closed on
Aug 2, 2006
Sold by
Bergsma Denise M and Bergsma Curtis
Bought by
Wells Fargo Bank Na
Purchase Details
Closed on
Dec 17, 2002
Sold by
Bergsma Curtis and Bergsma Denise M
Bought by
Bergsma Curtis and Bergsma Denise M
Home Financials for this Owner
Home Financials are based on the most recent Mortgage that was taken out on this home.
Original Mortgage
$175,500
Interest Rate
6.01%
Create a Home Valuation Report for This Property
The Home Valuation Report is an in-depth analysis detailing your home's value as well as a comparison with similar homes in the area
Home Values in the Area
Average Home Value in this Area
Purchase History
| Date | Buyer | Sale Price | Title Company |
|---|---|---|---|
| Le Duc H | $145,000 | None Available | |
| Wells Fargo Bank Na | $204,448 | None Available | |
| Bergsma Curtis | -- | -- |
Source: Public Records
Mortgage History
| Date | Status | Borrower | Loan Amount |
|---|---|---|---|
| Open | Le Duc H | $118,030 | |
| Previous Owner | Bergsma Curtis | $175,500 |
Source: Public Records
Tax History Compared to Growth
Tax History
| Year | Tax Paid | Tax Assessment Tax Assessment Total Assessment is a certain percentage of the fair market value that is determined by local assessors to be the total taxable value of land and additions on the property. | Land | Improvement |
|---|---|---|---|---|
| 2025 | $3,244 | $185,500 | $0 | $0 |
| 2024 | $3,244 | $174,900 | $0 | $0 |
| 2023 | $3,455 | $131,200 | $0 | $0 |
| 2022 | $3,234 | $136,100 | $0 | $0 |
| 2021 | $3,169 | $122,500 | $0 | $0 |
| 2020 | $2,629 | $117,300 | $0 | $0 |
| 2019 | $3,030 | $105,600 | $0 | $0 |
| 2018 | $3,030 | $98,200 | $0 | $0 |
| 2017 | $2,952 | $88,900 | $0 | $0 |
| 2016 | $2,859 | $82,200 | $0 | $0 |
| 2015 | $2,758 | $82,200 | $0 | $0 |
| 2013 | -- | $74,200 | $0 | $0 |
Source: Public Records
Map
Nearby Homes
- 1903 Whistle Stop Dr SE
- 4608 Crosswinds Dr SE
- 4690 Stauffer Ave SE
- 1656 Andrew St SE
- 4761 Kalamazoo Ave SE
- 1541 48th St SE
- 1621 Mapleview St SE
- 2100 Highlander Dr SE
- 4492 Woodrose Ct SE
- 1229 44th St SE
- 5064 Maple Creek Ave SE
- 1419 Pickett St SE
- 4321 Kentridge Dr SE
- 1432 Mapleview St SE
- 4670 Larkwood Dr SE
- 4914 Curwood Ave SE
- 4324 Norman Dr SE Unit 14
- 1675 Langley St SE
- 5033 Stauffer Ave SE Unit 95
- 4331 Kimball Ave SE
- 1805 Sutherland Dr SE
- 1815 Sutherland Dr SE
- 1832 Whistle Stop Dr SE
- 1836 Whistle Stop Dr SE
- 1826 Whistle Stop Dr SE
- 1797 Sutherland Dr SE
- 1819 Sutherland Dr SE
- 1842 Whistle Stop Dr SE
- 1818 Whistle Stop Dr SE
- 1806 Sutherland Dr SE
- 1816 Sutherland Dr SE
- 1846 Whistle Stop Dr SE
- 1789 Sutherland Dr SE
- 1814 Whistle Stop Dr SE
- 1798 Sutherland Dr SE
- 1821 Sutherland Dr SE
- 1841 Steam Engine SE
- 1820 Sutherland Dr SE
- 1806 Whistle Stop Dr SE
- 1850 Whistle Stop Dr SE
