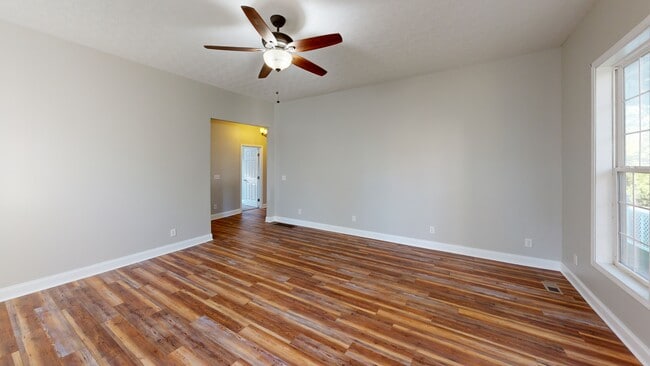
1809 Vance Ave New Albany, IN 47150
Estimated payment $2,088/month
Highlights
- Hot Property
- Deck
- Fenced Yard
- Above Ground Pool
- Pole Barn
- 3 Car Detached Garage
About This Home
This charming home offers 3400 sq ft of finished living space, featuring five bedrooms, 3.5 bathrooms, and a bonus loft. It boasts a large, open living room and generously sized bedrooms throughout. The first floor includes four bedrooms, two full bathrooms, and a spacious living room with beautiful windows. The eat-in kitchen provides ample space for a large kitchen table. The basement offers an additional bedroom, a full bathroom, and an unfinished mechanical area. The second level features a large, open loft with a half-bathroom.
Exterior features include a fenced yard, a three-car detached garage, and an above-ground pool.
Co-Listing Agent
Shawn Riley
RE/MAX FIRST License #RB25000403
Home Details
Home Type
- Single Family
Est. Annual Taxes
- $2,061
Year Built
- Built in 1941
Lot Details
- 0.28 Acre Lot
- Lot Dimensions are 100 x 120
- Fenced Yard
Parking
- 3 Car Detached Garage
Interior Spaces
- 3,414 Sq Ft Home
- 2-Story Property
- Partially Finished Basement
Bedrooms and Bathrooms
- 5 Bedrooms
Outdoor Features
- Above Ground Pool
- Deck
- Pole Barn
Utilities
- Forced Air Heating and Cooling System
- Gas Available
- Electric Water Heater
Listing and Financial Details
- Assessor Parcel Number 220504201119000008
Map
Home Values in the Area
Average Home Value in this Area
Tax History
| Year | Tax Paid | Tax Assessment Tax Assessment Total Assessment is a certain percentage of the fair market value that is determined by local assessors to be the total taxable value of land and additions on the property. | Land | Improvement |
|---|---|---|---|---|
| 2024 | $2,220 | $174,200 | $27,400 | $146,800 |
| 2023 | $2,220 | $178,400 | $27,400 | $151,000 |
| 2022 | $2,194 | $181,200 | $27,400 | $153,800 |
| 2021 | $1,824 | $158,500 | $27,400 | $131,100 |
| 2020 | $1,704 | $149,200 | $27,400 | $121,800 |
| 2019 | $1,594 | $140,700 | $27,400 | $113,300 |
| 2018 | $1,438 | $131,100 | $27,400 | $103,700 |
| 2017 | $226 | $45,500 | $27,400 | $18,100 |
| 2016 | $210 | $45,500 | $27,400 | $18,100 |
| 2014 | $221 | $43,900 | $27,400 | $16,500 |
| 2013 | -- | $46,800 | $27,400 | $19,400 |
Property History
| Date | Event | Price | List to Sale | Price per Sq Ft | Prior Sale |
|---|---|---|---|---|---|
| 10/01/2025 10/01/25 | For Sale | $359,900 | +847.1% | $105 / Sq Ft | |
| 10/10/2012 10/10/12 | Sold | $38,000 | -4.8% | $15 / Sq Ft | View Prior Sale |
| 09/10/2012 09/10/12 | Pending | -- | -- | -- | |
| 08/22/2012 08/22/12 | For Sale | $39,900 | -- | $16 / Sq Ft |
Purchase History
| Date | Type | Sale Price | Title Company |
|---|---|---|---|
| Interfamily Deed Transfer | -- | Legacy Title | |
| Special Warranty Deed | $38,000 | Wt & S Title Llc | |
| Sheriffs Deed | $124,796 | None Available | |
| Deed | -- | None Available |
Mortgage History
| Date | Status | Loan Amount | Loan Type |
|---|---|---|---|
| Previous Owner | $100,000 | New Conventional |
About the Listing Agent

As a RE/MAX® agent, Susan is dedicated to helping her clients find the home of their dreams. Whether you are buying or selling a home or just curious about the local market, she would love to offer her support and services. She knows the local community — both as an agent and a neighbor — and can help guide you through the nuances of the local market. With access to top listings, a worldwide network, exceptional marketing strategies and cutting-edge technology, Susan works hard to make your
Susan's Other Listings
Source: Southern Indiana REALTORS® Association
MLS Number: 2025011514
APN: 22-05-04-201-119.000-008
- 1833 Grant Line Rd
- 1418 Vance Ave
- 1235 Vance Ave
- 1711 Charlestown Rd
- 1918 Charlestown Rd
- 1324 Roosevelt Ave
- 820 Elmwood Ave
- 823 Elmwood Ave
- 2218 Fairmont Ave
- 528 Drawbrook Cir
- 321 Country Club Dr
- 6369 Indiana 111
- 2548 Broadway St
- 2550 Broadway St
- 1133 Aebersold Dr
- 2403 Jacobs Dr
- 1011 Vincennes St Unit 5
- 8 Robin Ct
- 301 Country Club Dr
- 226 Sloemer Ave
- 1810 Graybrook Ln
- 600 Country Club Dr
- 2313 Grant Line Rd
- 1428 Silver St
- 1900 Bono Rd
- 2406 Green Valley
- 1408 Culbertson Ave
- 908 Pearl St
- 1508 Beech St Unit B
- 516 Culbertson Ave
- 703 E Oak St
- 703 E Oak St
- 1813 E Elm St
- 2121 Culbertson Ave Unit D
- 2032 Culbertson Ave Unit 5
- 614 E Oak St
- 2615-2715 Green Valley Rd
- 1429 Slate Run Rd
- 718 Academy Dr
- 411 E Spring St





