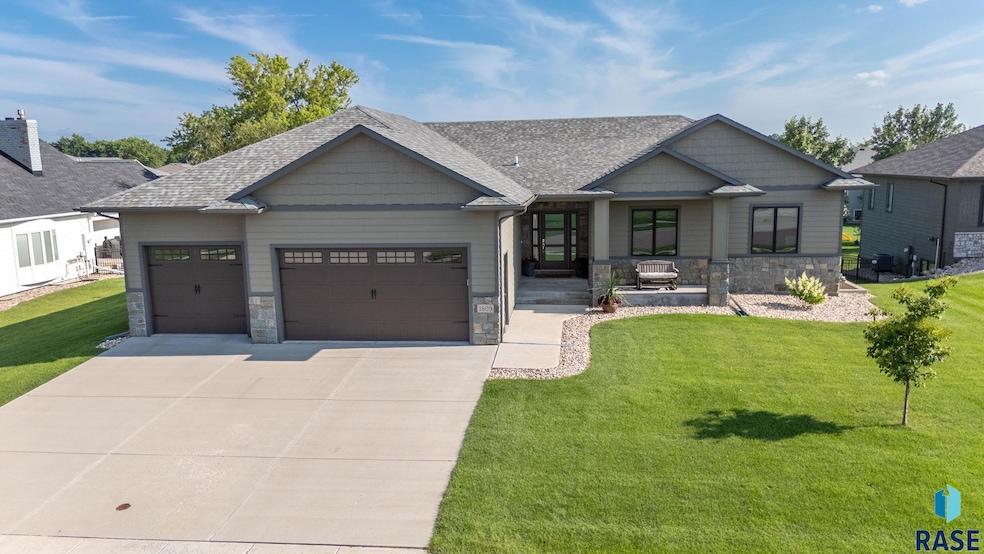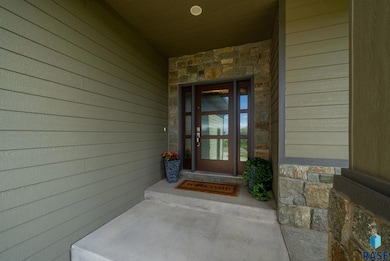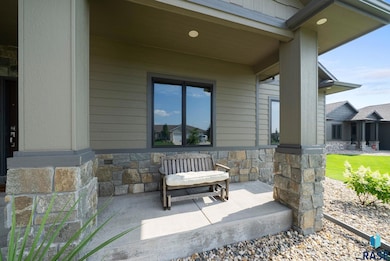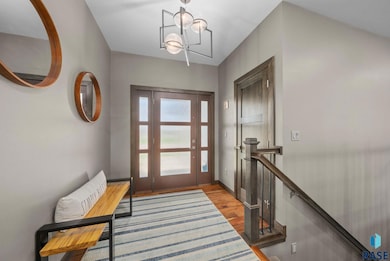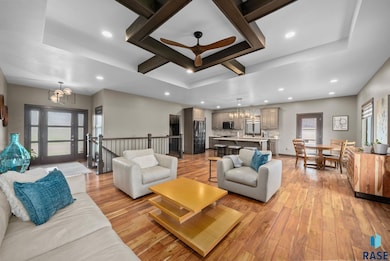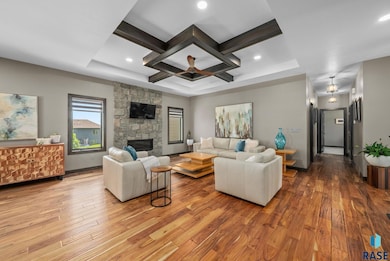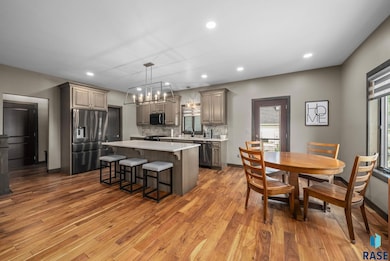1809 W Gray Gables Cir Sioux Falls, SD 57108
Heather Ridge NeighborhoodEstimated payment $4,913/month
Highlights
- Ranch Style House
- Outdoor Kitchen
- No HOA
- Wood Flooring
- 2 Fireplaces
- Walk-In Pantry
About This Home
This south side stunner, on a quiet cul de sac, convenient to all the necessities, is a MUST SEE! Gorgeous Acacia wood floors greet you on the main level, not to be outdone by the stone fireplace. The open floor plan makes furniture planning and entertaining, effortless. South facing, large windows bathe the main areas in natural sunlight and the generous size of the rooms allows enough space for everyone. The quartz islands allows ample work space and the gas stove and large walk-in pantry make cooking a joy. If it's nice enough to cook outside, just use the outdoor Flare cooking fireplace (see You Tube video). Who doesn't love cooking on the fire, or relaxing to the crackling of wood burning on a cool evening? The second outdoor patio is waiting for your creative ideas, but there's room for a pool on this 1/3 acre lot, which is fully fenced. If the rain ruins those activities, take refuge under the maintenance free covered deck just off the pollinator garden, not far from your own strawberry patch. When it's time to relax, perhaps the large soaker tub with the sun splashing on you from the above transom window sounds appealing, or watching movies by the fireplace in the downstairs living area with 9' ceilings, while someone prepares the snacks from the nearby kitchenette. Three bedrooms and laundry are located on the main level. Downstairs, you will find a flex room for the gamer, crafter, or artist in your life. All of the bedrooms in this home are generous in size, with large windows. The washer, dryer, water softener and tvs, stay and a radon mitigation system is part of the home. You may never want to leave this house, but if you still decide you need vehicles, the finished and epoxied garage has it all! The third stall is a tandem for mid-size, or smaller vehicles. There's heat, a drain, cold and hot water to make it easier to keep your toys clean, but don't miss the pulley shelving for totes and if you have too many cars, or a camper, there is room to add a parking pad.
Come see if this is the home for which you've been waiting!
**This home is realtor owned.**
Listing Agent
Berkshire Hathaway HomeServices Midwest Realty - Sioux Falls Listed on: 07/28/2025

Home Details
Home Type
- Single Family
Est. Annual Taxes
- $8,549
Year Built
- Built in 2019
Lot Details
- 0.38 Acre Lot
- Lot Dimensions are 100 x166.83
- Cul-De-Sac
Parking
- 4 Car Garage
Home Design
- Ranch Style House
- Composition Roof
Interior Spaces
- 3,375 Sq Ft Home
- Wet Bar
- Ceiling height of 9 feet on the lower level
- 2 Fireplaces
- Gas Fireplace
- Basement Fills Entire Space Under The House
Kitchen
- Walk-In Pantry
- Microwave
- Dishwasher
- Disposal
Flooring
- Wood
- Carpet
- Tile
Bedrooms and Bathrooms
- 5 Bedrooms
- 3 Full Bathrooms
Laundry
- Laundry on main level
- Dryer
- Washer
Outdoor Features
- Patio
- Outdoor Kitchen
Location
- City Lot
Schools
- Harrisburg Endeavor Elementary School
- Harrisburg East Middle School
- Harrisburg High School
Utilities
- 90% Forced Air Heating System
- Heating System Uses Natural Gas
Community Details
- No Home Owners Association
- Parkwood Estates Addn Subdivision
Map
Home Values in the Area
Average Home Value in this Area
Tax History
| Year | Tax Paid | Tax Assessment Tax Assessment Total Assessment is a certain percentage of the fair market value that is determined by local assessors to be the total taxable value of land and additions on the property. | Land | Improvement |
|---|---|---|---|---|
| 2024 | $8,796 | $559,529 | $83,365 | $476,164 |
| 2023 | $8,611 | $577,176 | $91,702 | $485,474 |
| 2022 | $7,570 | $503,478 | $83,365 | $420,113 |
| 2021 | $6,831 | $446,502 | $83,365 | $363,137 |
| 2020 | $7,058 | $399,140 | $83,370 | $315,770 |
| 2019 | $1,983 | $83,370 | $83,370 | $0 |
| 2018 | $1,973 | $83,370 | $0 | $0 |
| 2017 | $1,645 | $72,000 | $0 | $0 |
| 2016 | $1,727 | $72,000 | $0 | $0 |
Property History
| Date | Event | Price | List to Sale | Price per Sq Ft |
|---|---|---|---|---|
| 10/21/2025 10/21/25 | Price Changed | $798,000 | -2.7% | $236 / Sq Ft |
| 09/19/2025 09/19/25 | Price Changed | $820,000 | -1.2% | $243 / Sq Ft |
| 07/29/2025 07/29/25 | For Sale | $830,000 | 0.0% | $246 / Sq Ft |
| 07/29/2025 07/29/25 | Off Market | $830,000 | -- | -- |
| 07/28/2025 07/28/25 | For Sale | $830,000 | -- | $246 / Sq Ft |
Source: REALTOR® Association of the Sioux Empire
MLS Number: 22505807
APN: 281.87.01.008
- 1816 W Grand Arbor Cir
- 7502 S Grand Arbor Ct
- 7418 S Grand Arbor Ct
- 1401 W Waterstone Dr
- 7301 S Grand Arbor Ct
- 8313 S Timber Oak Place
- 1004 W Whispering St
- 7208 S Ludlow Ln
- 7308 S Audie Ave
- 625 W 81st St
- 7620 S Rose Crest Trail
- 8204 S Grass Creek Dr
- 6313 S Heatherridge Ave
- 6312 S Limerick Cir
- 716 W La Quinta St
- 6300 S Limerick Cir
- 2813 W Stratton St
- 8609 Carver Cir
- 2508 W Sleigh Creek Cir
- 3008 W Brandy Wine St
- 7563 S Grand Arbor Place
- 2020 W Trevi Place
- 601 W 86th St
- 300 W 85th St
- 7400 S Homan Place
- 500 W Cascade St
- 3120 W Rambler Place
- 6320 S Avalon Ave
- 6206 S Avalon Ave
- 3503 W 85th St
- 524 E Clearwater Place
- 516 E Clearwater Place
- 8200 S Hughes Ave Unit 1
- 3609 W Ralph Rogers Rd
- 6315 S Connie Ave
- 7700 S Brett Ave
- 7401 S Beal Ave
- 7836 S Townsley Ave
- 4319 W Kinsley Place
- 1055-1075 E 77th St
