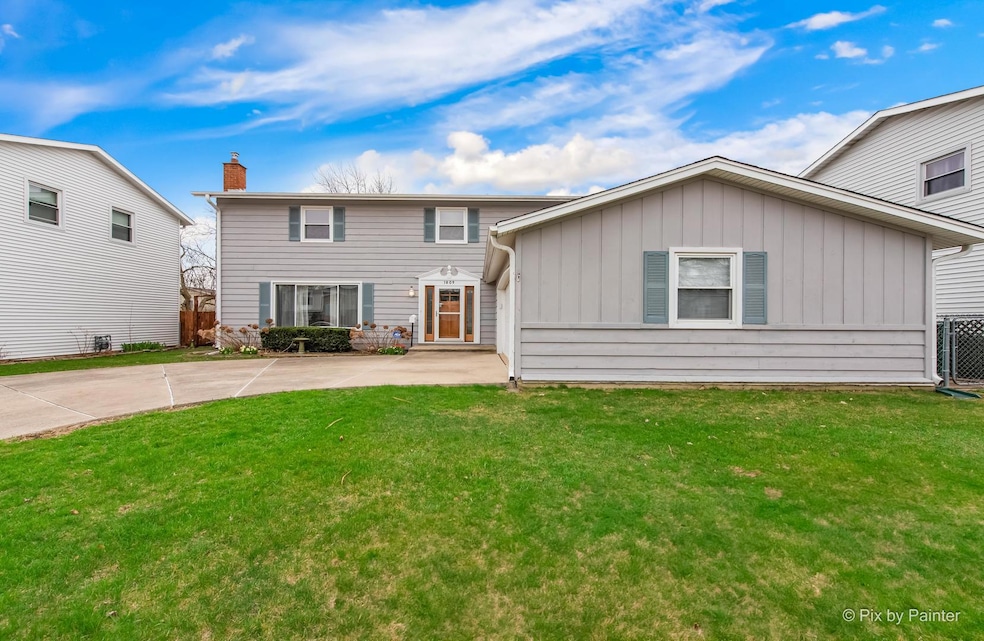
1809 W Locust Ln Mount Prospect, IL 60056
Mount Shire NeighborhoodHighlights
- Colonial Architecture
- Recreation Room
- Lower Floor Utility Room
- Rolling Meadows High School Rated A+
- L-Shaped Dining Room
- 4-minute walk to Tamarack Trails Park
About This Home
As of June 2025Lovely, Well-Maintained 2-Story!! 4 Bedrooms, 2 1/2 Baths!!! Finished Basement Too! Huge Fenced Yard, Patio & Shed!! 1st Floor Utility Room! Fully Applianced!! Including Washer & Dryer! Home Has Solar Panels (copy of Lease Agreement if requested) The Following: Roof & Windows, Micro, DW, Circuit Breaker, HWH, Laminate Floors, ALL REPLACED!!! Battery Back-up Sump Pump, ADT Security System! Located In Great Neighborhood & Excellent Schools!!!
Last Agent to Sell the Property
HomeSmart Connect LLC License #471013996 Listed on: 04/21/2025

Home Details
Home Type
- Single Family
Est. Annual Taxes
- $5,329
Year Built
- Built in 1970
Lot Details
- Lot Dimensions are 60 x 120
- Fenced
- Paved or Partially Paved Lot
Parking
- 2 Car Garage
- Driveway
- Parking Included in Price
Home Design
- Colonial Architecture
- Asphalt Roof
- Concrete Perimeter Foundation
Interior Spaces
- 2,304 Sq Ft Home
- 2-Story Property
- Built-In Features
- Ceiling Fan
- Blinds
- Aluminum Window Frames
- Window Screens
- Entrance Foyer
- Family Room
- Living Room
- L-Shaped Dining Room
- Recreation Room
- Lower Floor Utility Room
- Storage Room
- Unfinished Attic
Kitchen
- Range
- Microwave
- Dishwasher
- Disposal
Flooring
- Parquet
- Carpet
- Laminate
- Ceramic Tile
Bedrooms and Bathrooms
- 4 Bedrooms
- 4 Potential Bedrooms
- Walk-In Closet
- Garden Bath
- Shower Body Spray
Laundry
- Laundry Room
- Dryer
- Washer
- Laundry Chute
Basement
- Partial Basement
- Sump Pump
Home Security
- Home Security System
- Storm Windows
- Storm Doors
- Carbon Monoxide Detectors
Outdoor Features
- Patio
- Shed
Schools
- John Jay Elementary School
- Holmes Junior High School
- Rolling Meadows High School
Utilities
- Forced Air Heating and Cooling System
- Heating System Uses Natural Gas
- Lake Michigan Water
- Satellite Dish
Community Details
- Elk Ridge Villas Subdivision, 4 Bedrm 2 Story Floorplan
Listing and Financial Details
- Senior Freeze Tax Exemptions
- Other Tax Exemptions
Ownership History
Purchase Details
Home Financials for this Owner
Home Financials are based on the most recent Mortgage that was taken out on this home.Purchase Details
Similar Homes in Mount Prospect, IL
Home Values in the Area
Average Home Value in this Area
Purchase History
| Date | Type | Sale Price | Title Company |
|---|---|---|---|
| Deed | $475,000 | First American Title | |
| Interfamily Deed Transfer | -- | -- |
Mortgage History
| Date | Status | Loan Amount | Loan Type |
|---|---|---|---|
| Open | $356,250 | New Conventional | |
| Previous Owner | $88,000 | New Conventional | |
| Previous Owner | $50,000 | Credit Line Revolving | |
| Previous Owner | $65,000 | Unknown | |
| Previous Owner | $35,000 | Unknown |
Property History
| Date | Event | Price | Change | Sq Ft Price |
|---|---|---|---|---|
| 06/10/2025 06/10/25 | Sold | $475,000 | -5.0% | $206 / Sq Ft |
| 05/07/2025 05/07/25 | Pending | -- | -- | -- |
| 04/21/2025 04/21/25 | For Sale | $499,900 | -- | $217 / Sq Ft |
Tax History Compared to Growth
Tax History
| Year | Tax Paid | Tax Assessment Tax Assessment Total Assessment is a certain percentage of the fair market value that is determined by local assessors to be the total taxable value of land and additions on the property. | Land | Improvement |
|---|---|---|---|---|
| 2024 | $5,329 | $36,000 | $7,560 | $28,440 |
| 2023 | $5,279 | $36,000 | $7,560 | $28,440 |
| 2022 | $5,279 | $36,000 | $7,560 | $28,440 |
| 2021 | $5,870 | $29,462 | $4,680 | $24,782 |
| 2020 | $5,322 | $29,462 | $4,680 | $24,782 |
| 2019 | $5,346 | $32,736 | $4,680 | $28,056 |
| 2018 | $6,050 | $33,051 | $3,960 | $29,091 |
| 2017 | $5,962 | $33,051 | $3,960 | $29,091 |
| 2016 | $6,501 | $33,051 | $3,960 | $29,091 |
| 2015 | $7,323 | $29,934 | $3,600 | $26,334 |
| 2014 | $7,053 | $29,934 | $3,600 | $26,334 |
| 2013 | $7,052 | $29,934 | $3,600 | $26,334 |
Agents Affiliated with this Home
-
S
Seller's Agent in 2025
Susan Giambrone
The McDonald Group
-
M
Buyer's Agent in 2025
Makbule Sahsivar
HomeSmart Connect LLC
Map
Source: Midwest Real Estate Data (MRED)
MLS Number: 12332220
APN: 08-15-211-016-0000
- 1807 W Locust Ln
- 1109 S Lavergne Dr
- 1725 W Magnolia Ln
- 2342 S Shag Bark Trail
- 1009 Arbor Ct
- 1602 W Willow Ln
- 1810 W Hatherleigh Ct Unit 2A
- 1840 W Hatherleigh Ct Unit 1E
- 1840 W Hatherleigh Ct Unit 2D
- 1915 Whitechapel Dr Unit 1A
- 1429 S Busse Rd
- 904 S Edgewood Ln
- 1416 S Chestnut Dr
- 2419 S Goebbert Rd Unit H210
- 1115 E Algonquin Rd Unit 8
- 1107 E Algonquin Rd Unit 4
- 1107 E Algonquin Rd Unit 19
- 2206 S Goebbert Rd Unit 409
- 1119 E Algonquin Rd Unit 7
- 1416 S Robert Dr






