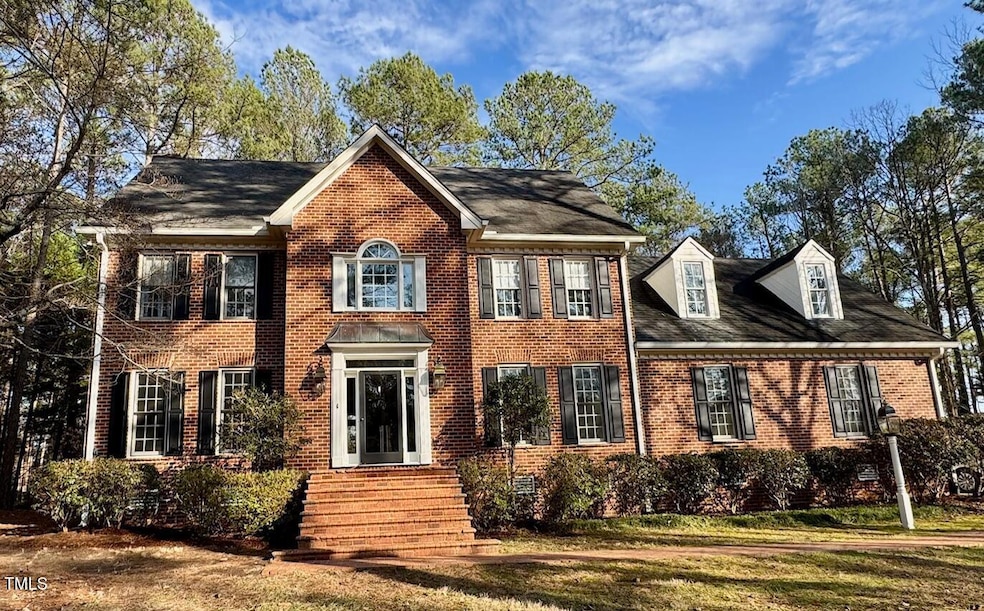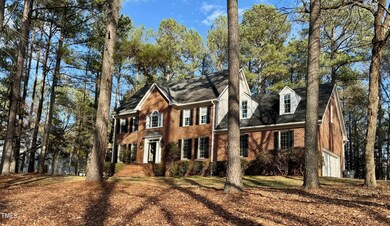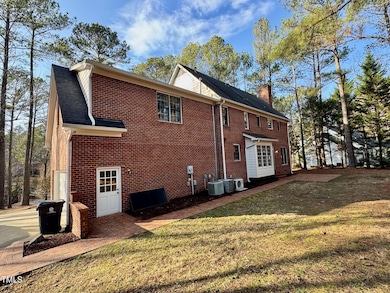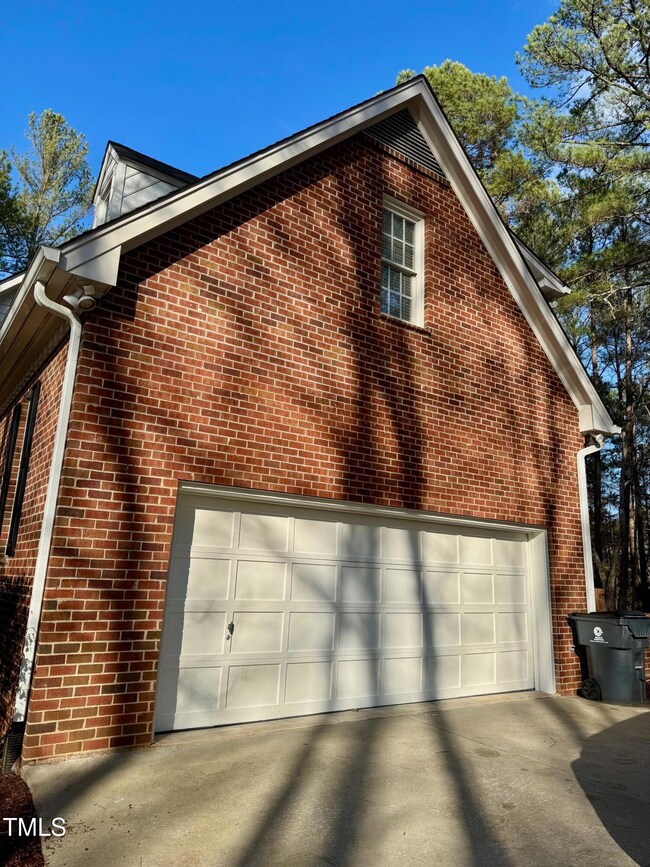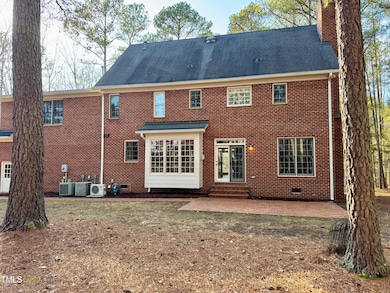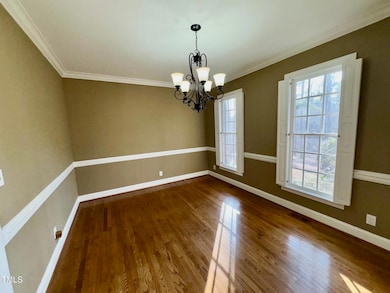
1809 Waddill Way Henderson, NC 27536
Highlights
- Property is near a clubhouse
- Charleston Architecture
- No HOA
- Partially Wooded Lot
- Wood Flooring
- Cul-De-Sac
About This Home
As of July 2025West Henderson on cul de sac lot off Fairway Drive. All formal areas, LR, DR, den and eat-in kitchen. 4 bedrooms and 2 baths on second floor includes the bonus area over garage which can be bedroom or retreat. Stairwell to two rooms on third floor. Secured garage entry, concrete drive, rear patio. Home does not front golf course however cours is across the street in both front and rear. Henderson Country Club, Maria Parham Hospital and all shopping just minutes away. I 85 to Triangle area within 3 minutes for quick access north and south. Must see make your appointment today.
Last Agent to Sell the Property
Coldwell Banker Advantage Hend License #128220 Listed on: 02/08/2025

Last Buyer's Agent
Coldwell Banker Advantage Hend License #128220 Listed on: 02/08/2025

Home Details
Home Type
- Single Family
Est. Annual Taxes
- $5,117
Year Built
- Built in 1999
Lot Details
- 1.22 Acre Lot
- Cul-De-Sac
- Landscaped
- Partially Wooded Lot
- Property is zoned Resdiential
Parking
- 2 Car Attached Garage
- 2 Open Parking Spaces
Home Design
- Charleston Architecture
- Brick Veneer
- Brick Foundation
- Architectural Shingle Roof
Interior Spaces
- 3,423 Sq Ft Home
- 3-Story Property
- Built-In Features
- Bookcases
- Ceiling Fan
- Den with Fireplace
Flooring
- Wood
- Carpet
- Tile
Bedrooms and Bathrooms
- 4 Bedrooms
Outdoor Features
- Patio
Location
- Property is near a clubhouse
- Property is near a golf course
Schools
- Rollins Annex Elementary School
- Vance County Middle School
- Vance County High School
Utilities
- Central Air
- Heating System Uses Natural Gas
- Cable TV Available
Community Details
- No Home Owners Association
- Waddill Way Subdivision
Listing and Financial Details
- Assessor Parcel Number 0215B 01003 & 004
Ownership History
Purchase Details
Home Financials for this Owner
Home Financials are based on the most recent Mortgage that was taken out on this home.Purchase Details
Home Financials for this Owner
Home Financials are based on the most recent Mortgage that was taken out on this home.Purchase Details
Home Financials for this Owner
Home Financials are based on the most recent Mortgage that was taken out on this home.Purchase Details
Home Financials for this Owner
Home Financials are based on the most recent Mortgage that was taken out on this home.Similar Homes in Henderson, NC
Home Values in the Area
Average Home Value in this Area
Purchase History
| Date | Type | Sale Price | Title Company |
|---|---|---|---|
| Warranty Deed | $450,000 | None Listed On Document | |
| Warranty Deed | $450,000 | None Listed On Document | |
| Warranty Deed | $305,000 | None Listed On Document | |
| Warranty Deed | $317,000 | None Available | |
| Trustee Deed | $251,200 | -- |
Mortgage History
| Date | Status | Loan Amount | Loan Type |
|---|---|---|---|
| Open | $300,000 | New Conventional | |
| Closed | $300,000 | New Conventional | |
| Previous Owner | $325,000 | New Conventional | |
| Previous Owner | $319,000 | Adjustable Rate Mortgage/ARM | |
| Previous Owner | $327,000 | New Conventional | |
| Previous Owner | $200,900 | Purchase Money Mortgage |
Property History
| Date | Event | Price | Change | Sq Ft Price |
|---|---|---|---|---|
| 07/22/2025 07/22/25 | Sold | $450,000 | -10.0% | $131 / Sq Ft |
| 02/11/2025 02/11/25 | Pending | -- | -- | -- |
| 02/08/2025 02/08/25 | For Sale | $499,900 | -- | $146 / Sq Ft |
Tax History Compared to Growth
Tax History
| Year | Tax Paid | Tax Assessment Tax Assessment Total Assessment is a certain percentage of the fair market value that is determined by local assessors to be the total taxable value of land and additions on the property. | Land | Improvement |
|---|---|---|---|---|
| 2025 | $4,992 | $366,310 | $54,675 | $311,635 |
| 2024 | $5,117 | $366,310 | $54,675 | $311,635 |
| 2023 | $4,328 | $256,588 | $32,500 | $224,088 |
| 2022 | $4,231 | $256,588 | $32,500 | $224,088 |
| 2021 | $4,111 | $256,588 | $32,500 | $224,088 |
| 2020 | $4,228 | $256,588 | $32,500 | $224,088 |
| 2019 | $4,223 | $256,588 | $32,500 | $224,088 |
| 2018 | $4,111 | $256,588 | $32,500 | $224,088 |
| 2017 | $4,216 | $256,588 | $32,500 | $224,088 |
| 2016 | $4,216 | $256,588 | $32,500 | $224,088 |
| 2015 | $3,707 | $291,570 | $40,000 | $251,570 |
| 2014 | $4,222 | $291,552 | $40,000 | $251,552 |
Agents Affiliated with this Home
-
Ruxton Bobbitt
R
Seller's Agent in 2025
Ruxton Bobbitt
Coldwell Banker Advantage Hend
(252) 430-9018
170 Total Sales
Map
Source: Doorify MLS
MLS Number: 10075522
APN: 0215B01003
- 2535 Fairway Dr Unit 3
- 204 Par Dr
- 409 Eagle Ct
- 407 Eagle Ct
- 404 Eagle Ct
- 1822 Ruin Creek Rd
- 3070 Cameron Dr
- 3203 Cameron Dr
- Lot 5 Sidney Hill
- 113 Fox Run
- 430 Beechwood Trail
- 1744 Parker Ln
- 65 Pine View Rd
- 141 Country Club Dr
- 2118 N Woodland Rd
- 415 Beechwood Trail
- 2945 Oxford Rd
- 225 Bellwood Dr
- 1542 Oakdale Cir
- 106 Orchard Rd
