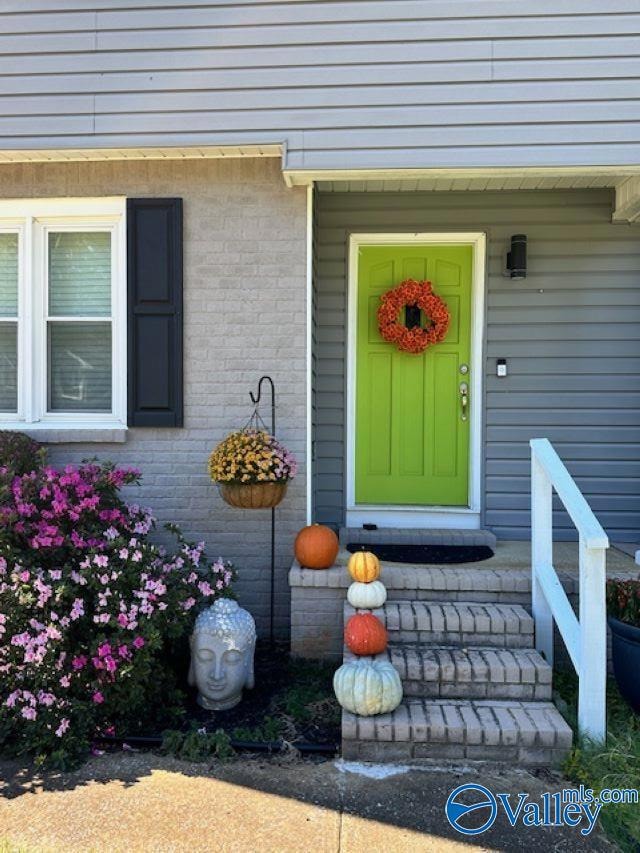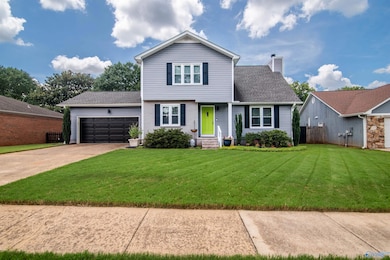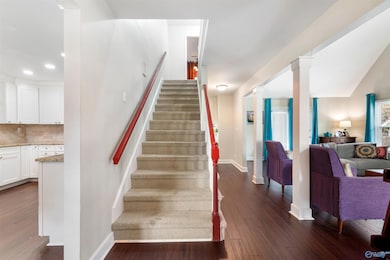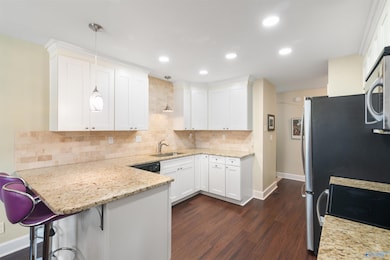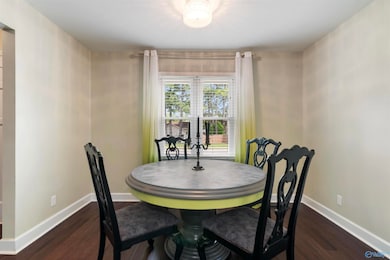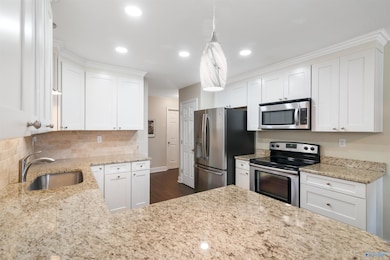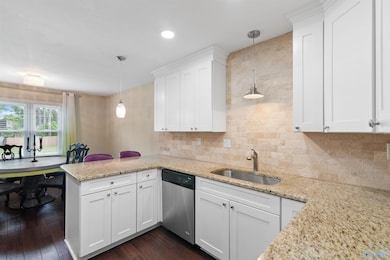1809 Whisperwood Way NW Huntsville, AL 35806
Research Park NeighborhoodEstimated payment $1,833/month
Highlights
- Vaulted Ceiling
- Breakfast Area or Nook
- Living Room
- 1 Fireplace
- Attached Garage
- Central Heating and Cooling System
About This Home
Beautiful two-story home with open floor plan and modern updates! Kitchen features granite countertops, soft-close cabinetry, stainless steel appliances, island with seating for three and a cozy breakfast area that provides the perfect spot for casual dining with room for a full table and chairs. Handscraped bamboo floors throughout downstairs. Main level master suite includes walk-in closet and en-suite bath. Den boasts 2-story vaulted ceiling and fireplace. Relax on screened in porch in backyard. Enjoy community amenities: clubhouse, pool, tennis & pickleball courts. Minutes from Bridge Street, MidCity, Redstone and Cummings Research Park, this home puts you in the center of it all!
Home Details
Home Type
- Single Family
Year Built
- Built in 1985
HOA Fees
- $50 Monthly HOA Fees
Parking
- Attached Garage
Home Design
- Slab Foundation
- Vinyl Siding
Interior Spaces
- 2,076 Sq Ft Home
- Property has 2 Levels
- Vaulted Ceiling
- 1 Fireplace
- Living Room
- Dining Room
- Breakfast Area or Nook
Bedrooms and Bathrooms
- 3 Bedrooms
- 2 Full Bathrooms
Schools
- Williams Elementary School
- Columbia High School
Additional Features
- Lot Dimensions are 85 x 107 x 79 x 111
- Central Heating and Cooling System
Community Details
- Willow Springs Homeowners Association
- Willow Springs Subdivision
Listing and Financial Details
- Tax Lot 67
Map
Home Values in the Area
Average Home Value in this Area
Tax History
| Year | Tax Paid | Tax Assessment Tax Assessment Total Assessment is a certain percentage of the fair market value that is determined by local assessors to be the total taxable value of land and additions on the property. | Land | Improvement |
|---|---|---|---|---|
| 2025 | -- | $22,320 | $3,500 | $18,820 |
| 2024 | -- | $21,060 | $3,500 | $17,560 |
| 2023 | $0 | $20,140 | $3,500 | $16,640 |
| 2022 | $0 | $18,860 | $3,500 | $15,360 |
| 2021 | $0 | $15,440 | $2,000 | $13,440 |
| 2020 | $0 | $13,840 | $2,000 | $11,840 |
| 2019 | $1,508 | $13,380 | $2,000 | $11,380 |
| 2018 | $1,508 | $13,000 | $0 | $0 |
| 2017 | $1,508 | $26,000 | $0 | $0 |
| 2016 | $1,456 | $25,100 | $0 | $0 |
| 2015 | $680 | $12,560 | $0 | $0 |
| 2014 | $691 | $12,740 | $0 | $0 |
Property History
| Date | Event | Price | List to Sale | Price per Sq Ft | Prior Sale |
|---|---|---|---|---|---|
| 07/30/2025 07/30/25 | For Sale | $340,000 | +112.5% | $164 / Sq Ft | |
| 01/25/2017 01/25/17 | Off Market | $160,000 | -- | -- | |
| 10/26/2016 10/26/16 | Sold | $160,000 | -3.0% | $77 / Sq Ft | View Prior Sale |
| 10/26/2016 10/26/16 | Pending | -- | -- | -- | |
| 08/03/2016 08/03/16 | For Sale | $164,900 | -- | $79 / Sq Ft |
Purchase History
| Date | Type | Sale Price | Title Company |
|---|---|---|---|
| Warranty Deed | $160,000 | None Available | |
| Special Warranty Deed | $69,000 | Linear Title & Closing |
Mortgage History
| Date | Status | Loan Amount | Loan Type |
|---|---|---|---|
| Open | $157,252 | FHA |
Source: ValleyMLS.com
MLS Number: 21895449
APN: 14-09-30-4-001-045.000
- 6642 Willow Pointe NW Unit A
- 6644 Willow Pointe NW Unit A
- 6620 Willow Pointe NW Unit 6620-F
- 1806 Hollytree Dr NW
- 6616 Willow Pointe Dr NW Unit A
- 6603 Willow Pointe NW Unit C
- 6514 Willow Springs Blvd NW
- 6512 Willow Springs Blvd NW
- 6614 Willow Pointe NW Unit B
- 6612 Willow Pointe NW Unit E
- 1155 Old Monrovia Rd NW Unit 7-H
- 1155 Old Monrovia Rd NW Unit 1B
- 1155 Old Monrovia Rd NW Unit 8A
- 1155 Old Monrovia Rd NW Unit 8-B
- 1155 Old Monrovia Rd NW
- 1064 Old Monrovia Rd NW
- 1911 Priscilla Ln NW
- 1913 Priscilla Ln NW
- 1915 Priscilla Ln NW
- 1119 Stones Throw Dr NW Unit 1119
- 1155 Old Monrovia Rd NW
- 1155 Old Monrovia Rd NW
- 1155 Old Monrovia Rd NW
- 1155 Old Monrovia Rd NW
- 1155 Old Monrovia Rd NW Unit 9D
- 1155 Old Monrovia Rd NW Unit 8-B
- 1155 Old Monrovia Rd NW Unit 4F
- 1155 Old Monrovia Rd NW Unit 9H
- 1002 Stones Throw Dr NW Unit 1002
- 1912 Mangum Dr NW
- 1103 C4 Old Monrovia Rd Unit C4
- 100 Chawston Ave NW
- 1550 Perimeter Pkwy NW
- 1049 Stones Throw Dr NW
- 5401 Millennium Dr NW
- 1085 Stones Throw Dr NW
- 1057 Stones Throw Dr NW Unit 1057 ( Building G)
- 1325 Old Monrovia Rd NW
- 145 Harris Rd NW
- 1001 Cernan Dr NW
