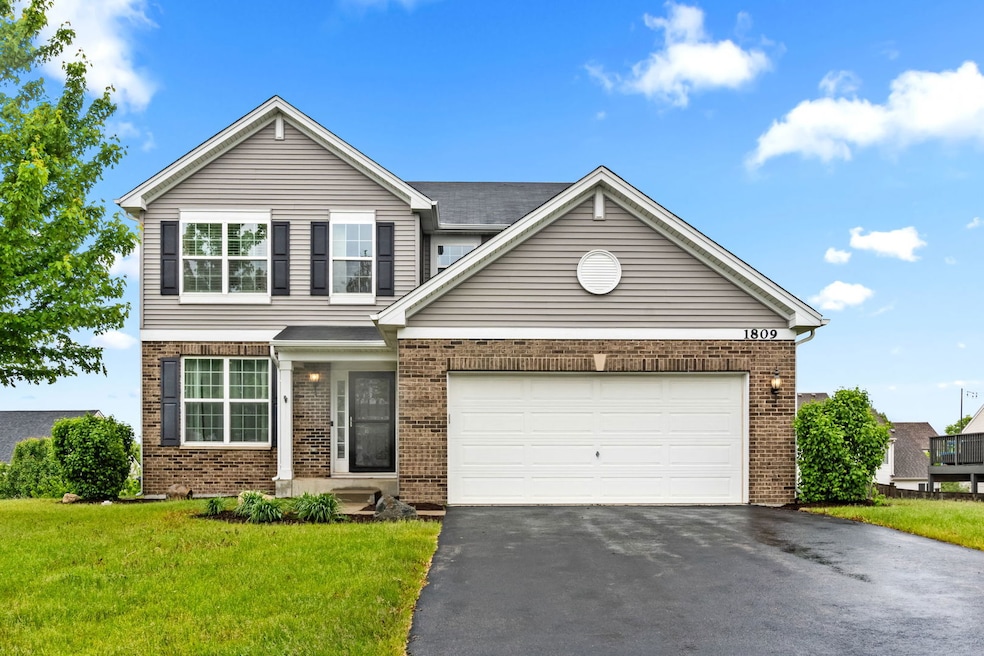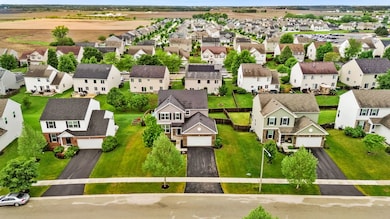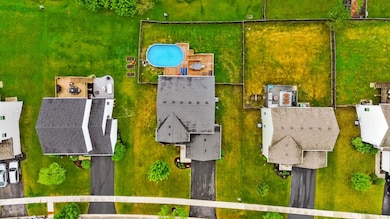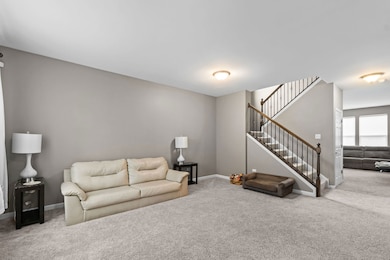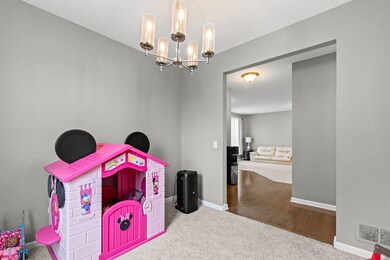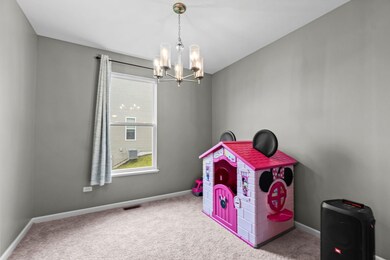
1809 Wildspring Pkwy Joliet, IL 60431
Highlights
- Clubhouse
- Recreation Room
- Porch
- Property is near a park
- Community Pool
- 2-minute walk to Darcy Park
About This Home
As of June 2025Welcome to this beautiful home in Greywall Club Subdivision. Its a 4 bed and 2.1 baths, hardwood flooring through entry and carpet throughout, kitchen and eating area. Family room, living room and separate dining room. Kitchen features 42" upper cabs, tile backsplash and quartz countertops. Stainless steel appliance suite. 2-story deck off of kitchen and a new pool! The master suite has dual walk-in closets. The master bath has dual vanities, shower w/ tiled walls, and linen closet. Two of the three other bedrooms have walk in closets. First floor laundry room. Finished walkout basement gives 3 floors of living space. 2 Car garage. Fenced yard. The clubhouse community gives you access to an inground pool, park and workout facility. Don't miss this!
Home Details
Home Type
- Single Family
Est. Annual Taxes
- $8,940
Year Built
- Built in 2017
Lot Details
- 9,753 Sq Ft Lot
- Lot Dimensions are 53 x 150
HOA Fees
Parking
- 2 Car Garage
- Driveway
- Parking Included in Price
Home Design
- Asphalt Roof
- Concrete Perimeter Foundation
Interior Spaces
- 2,447 Sq Ft Home
- 2-Story Property
- Family Room
- Living Room
- Dining Room
- Recreation Room
- Play Room
- Basement Fills Entire Space Under The House
- Laundry Room
Kitchen
- Range
- Microwave
- Dishwasher
Bedrooms and Bathrooms
- 4 Bedrooms
- 4 Potential Bedrooms
Schools
- Thomas Jefferson Elementary Scho
- Aux Sable Middle School
- Plainfield South High School
Utilities
- Forced Air Heating and Cooling System
- Heating System Uses Natural Gas
- 200+ Amp Service
Additional Features
- Porch
- Property is near a park
Listing and Financial Details
- Homeowner Tax Exemptions
Community Details
Overview
- Office Association, Phone Number (815) 886-4604
- Greywall Club Subdivision, Tahoe A Floorplan
- Property managed by FOSTER PREMIER
Amenities
- Clubhouse
Recreation
- Community Pool
Ownership History
Purchase Details
Home Financials for this Owner
Home Financials are based on the most recent Mortgage that was taken out on this home.Purchase Details
Purchase Details
Home Financials for this Owner
Home Financials are based on the most recent Mortgage that was taken out on this home.Purchase Details
Home Financials for this Owner
Home Financials are based on the most recent Mortgage that was taken out on this home.Purchase Details
Home Financials for this Owner
Home Financials are based on the most recent Mortgage that was taken out on this home.Purchase Details
Similar Homes in the area
Home Values in the Area
Average Home Value in this Area
Purchase History
| Date | Type | Sale Price | Title Company |
|---|---|---|---|
| Warranty Deed | -- | Chicago Title | |
| Quit Claim Deed | -- | None Listed On Document | |
| Warranty Deed | $363,000 | Fidelity National Title | |
| Sheriffs Deed | $276,000 | None Available | |
| Special Warranty Deed | $280,000 | First American Title | |
| Special Warranty Deed | $733,500 | None Available |
Mortgage History
| Date | Status | Loan Amount | Loan Type |
|---|---|---|---|
| Open | $369,750 | New Conventional | |
| Previous Owner | $290,400 | New Conventional | |
| Previous Owner | $279,750 | VA |
Property History
| Date | Event | Price | Change | Sq Ft Price |
|---|---|---|---|---|
| 06/26/2025 06/26/25 | Sold | $435,000 | +1.2% | $178 / Sq Ft |
| 06/01/2025 06/01/25 | Pending | -- | -- | -- |
| 05/28/2025 05/28/25 | For Sale | $430,000 | +18.5% | $176 / Sq Ft |
| 09/23/2021 09/23/21 | Sold | $363,000 | -3.2% | $148 / Sq Ft |
| 08/21/2021 08/21/21 | Pending | -- | -- | -- |
| 08/16/2021 08/16/21 | For Sale | $374,900 | -- | $153 / Sq Ft |
Tax History Compared to Growth
Tax History
| Year | Tax Paid | Tax Assessment Tax Assessment Total Assessment is a certain percentage of the fair market value that is determined by local assessors to be the total taxable value of land and additions on the property. | Land | Improvement |
|---|---|---|---|---|
| 2024 | $8,738 | $126,838 | $15,331 | $111,507 |
| 2023 | $8,940 | $118,264 | $14,601 | $103,663 |
| 2022 | $8,940 | $118,264 | $13,406 | $104,858 |
| 2021 | $7,660 | $94,115 | $13,610 | $80,505 |
| 2020 | $7,061 | $91,133 | $13,418 | $77,715 |
| 2019 | $6,958 | $88,478 | $13,027 | $75,451 |
| 2018 | $5,404 | $81,938 | $13,027 | $68,911 |
| 2017 | $4,224 | $49,384 | $7,851 | $41,533 |
| 2016 | $0 | $20 | $20 | $0 |
| 2015 | -- | $20 | $20 | $0 |
| 2014 | -- | $20 | $20 | $0 |
| 2013 | -- | $20 | $20 | $0 |
Agents Affiliated with this Home
-
Mauricio Lopez

Seller's Agent in 2025
Mauricio Lopez
eXp Realty
(312) 459-8026
240 Total Sales
-
Sandy Munoz

Buyer's Agent in 2025
Sandy Munoz
RE/MAX
(312) 536-6608
63 Total Sales
-
Mike Ruffatto
M
Seller's Agent in 2021
Mike Ruffatto
Protech Realty
(815) 405-9954
68 Total Sales
-
Rafhael Moreno
R
Buyer's Agent in 2021
Rafhael Moreno
American Realty of Il., Inc.
(773) 252-2909
34 Total Sales
Map
Source: Midwest Real Estate Data (MRED)
MLS Number: 12377446
APN: 06-35-402-025
- 1805 Clarence Rd Unit 1
- 2147 Pembridge Ln
- 1905 Willoughby Ln
- 8313 Wildspring Pkwy
- 2113 Sienna Dr
- 8307 Greenbridge Ct
- 7652 Scarlett Oak Dr
- 2027 Heatherstone Ct
- 7800 Bellflower Ln
- 7511 Burshire Dr
- 1315 Sage Cir
- 7509 Prairieside Dr
- Townsend Plan at Lakewood Prairie - Single Family
- Starling Plan at Lakewood Prairie - Single Family
- Siena II Plan at Lakewood Prairie - Single Family
- Wren Plan at Lakewood Prairie - Single Family
- Meadowlark Plan at Lakewood Prairie - Single Family
- 7603 Currant Dr
- 7601 Currant Dr
- 7800 Boxwood Ln
