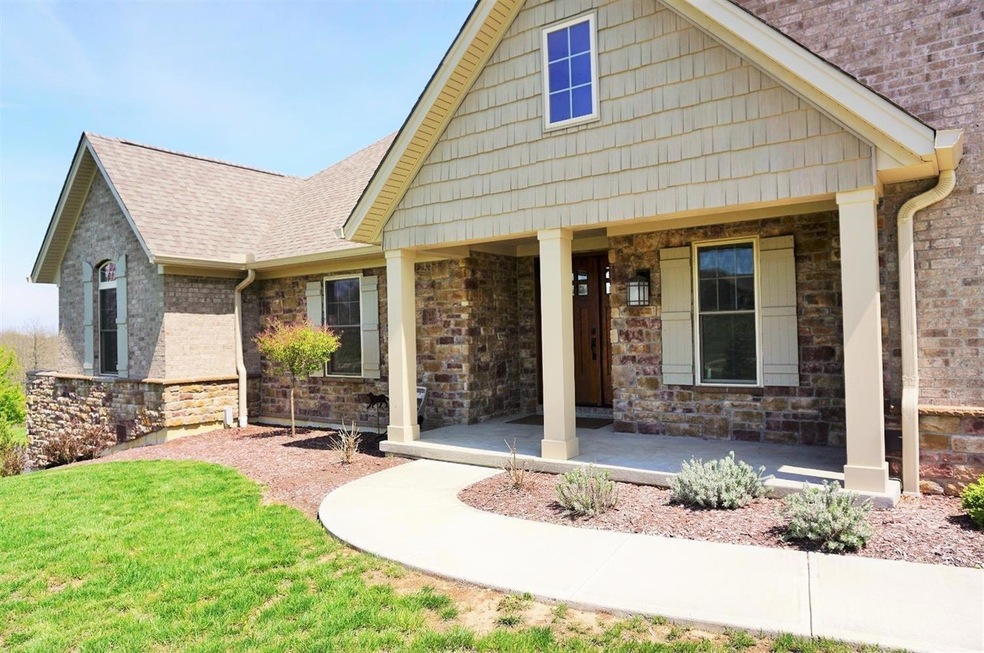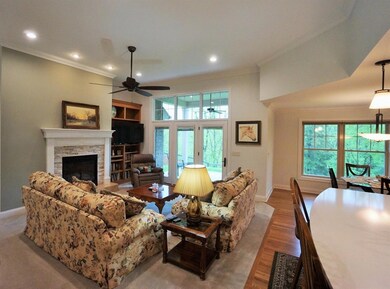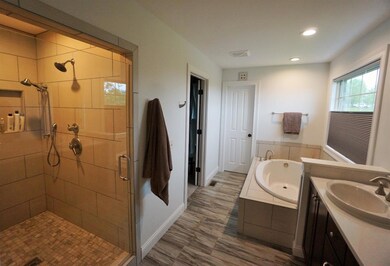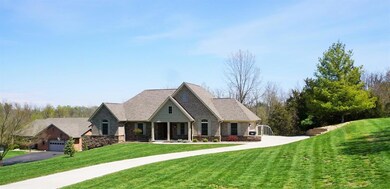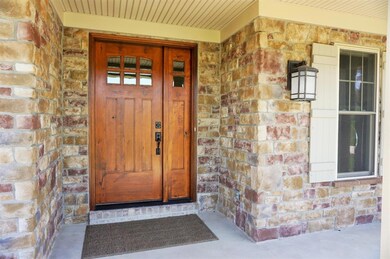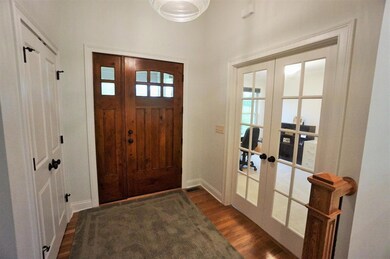
18092 Horizon Way Lawrenceburg, IN 47025
Highlights
- Gourmet Kitchen
- Great Room with Fireplace
- Ranch Style House
- View of Trees or Woods
- Vaulted Ceiling
- Wood Flooring
About This Home
As of July 20202017 Sequoia Built Stunning Stone & Brick Ranch! No corners cut w/top of the line features throughout. Enjoy the open floor plan with a wall of glass in the great room to the covered back patio overlooking a partially fenced in yard with woods. Upscale kitchen features Dark SS Kitchen Aid Appliances, Quartz island/counter bar and subway tile backslash. Master suite w/fireplace, walkout to back patio, walk-in closet & spa bathroom with Kohler Bubble Tub, tiled shower & double vanity. MORE!
Last Agent to Sell the Property
Paige Wurtz
Premier Properties License #RB14050324 Listed on: 05/29/2020
Home Details
Home Type
- Single Family
Est. Annual Taxes
- $1,516
Year Built
- Built in 2017
Lot Details
- 1.18 Acre Lot
- Lot Dimensions are 126.5 x 400
- Wood Fence
- Wire Fence
Parking
- 2 Car Garage
- Driveway
Home Design
- Ranch Style House
- Brick Exterior Construction
- Shingle Roof
Interior Spaces
- 1,679 Sq Ft Home
- Crown Molding
- Vaulted Ceiling
- Gas Fireplace
- Double Pane Windows
- Insulated Windows
- Panel Doors
- Great Room with Fireplace
- 2 Fireplaces
- Formal Dining Room
- Views of Woods
- Unfinished Basement
- Basement Fills Entire Space Under The House
Kitchen
- Gourmet Kitchen
- Breakfast Bar
- Gas Cooktop
- Microwave
- Dishwasher
- Kitchen Island
- Solid Wood Cabinet
- Disposal
Flooring
- Wood
- Concrete
Bedrooms and Bathrooms
- 3 Bedrooms
- Walk-In Closet
- 2 Full Bathrooms
Outdoor Features
- Covered Deck
- Porch
Utilities
- Forced Air Heating and Cooling System
- Heating System Uses Gas
- Programmable Thermostat
- Gas Water Heater
Community Details
- No Home Owners Association
- Horizon Heights Subdivision
Ownership History
Purchase Details
Home Financials for this Owner
Home Financials are based on the most recent Mortgage that was taken out on this home.Purchase Details
Similar Homes in the area
Home Values in the Area
Average Home Value in this Area
Purchase History
| Date | Type | Sale Price | Title Company |
|---|---|---|---|
| Deed | $27,000 | -- | |
| Warranty Deed | $271,500 | -- | |
| Warranty Deed | -- | -- |
Mortgage History
| Date | Status | Loan Amount | Loan Type |
|---|---|---|---|
| Open | $641,000 | New Conventional | |
| Closed | $340,000 | Adjustable Rate Mortgage/ARM | |
| Closed | $200,000 | Stand Alone Refi Refinance Of Original Loan | |
| Closed | $180,000 | New Conventional |
Property History
| Date | Event | Price | Change | Sq Ft Price |
|---|---|---|---|---|
| 07/01/2025 07/01/25 | Pending | -- | -- | -- |
| 06/27/2025 06/27/25 | For Sale | $524,900 | +53.3% | $282 / Sq Ft |
| 11/03/2020 11/03/20 | Off Market | $342,500 | -- | -- |
| 07/31/2020 07/31/20 | Sold | $342,500 | -2.1% | $204 / Sq Ft |
| 06/01/2020 06/01/20 | Pending | -- | -- | -- |
| 05/29/2020 05/29/20 | For Sale | $349,900 | -- | $208 / Sq Ft |
Tax History Compared to Growth
Tax History
| Year | Tax Paid | Tax Assessment Tax Assessment Total Assessment is a certain percentage of the fair market value that is determined by local assessors to be the total taxable value of land and additions on the property. | Land | Improvement |
|---|---|---|---|---|
| 2024 | $1,871 | $236,800 | $32,500 | $204,300 |
| 2023 | $1,859 | $241,400 | $32,500 | $208,900 |
| 2022 | $1,952 | $248,500 | $32,500 | $216,000 |
| 2021 | $1,870 | $232,900 | $32,500 | $200,400 |
| 2020 | $1,394 | $205,700 | $32,500 | $173,200 |
| 2019 | $1,516 | $209,400 | $32,500 | $176,900 |
| 2018 | $1,492 | $204,100 | $32,500 | $171,600 |
| 2017 | $470 | $32,500 | $32,500 | $0 |
| 2016 | $448 | $31,000 | $31,000 | $0 |
| 2014 | $397 | $31,000 | $31,000 | $0 |
Agents Affiliated with this Home
-
K
Seller's Agent in 2025
Kathy Patterson
Premier Properties
-
P
Seller's Agent in 2020
Paige Wurtz
Premier Properties
-
A
Buyer's Agent in 2020
Anne Bedinghaus
Coldwell Banker Realty
Map
Source: MLS of Greater Cincinnati (CincyMLS)
MLS Number: 1663017
APN: 15-06-31-300-081.000-012
- 18778 Keller Rd
- 6135 Martha Dr N
- 10196 Indiana 48
- 0 Eugene Ct
- 0 Scenic Dr
- 22 Butler Dr
- 608 Three Mile Ridge
- 707 Three Mile Ridge
- 707 Three Mile Ridge Unit T-12
- 1012 May St
- 0-0 Pribble Rd
- 507 Bielby Rd
- 17724 Karst Rd
- 8676 State Road 48
- 951 Primrose Dr
- 0 Inghams Mill Ln Unit 205574
- 0 Crossbow Trail Unit 204758
- 0 Rookwood Dr
