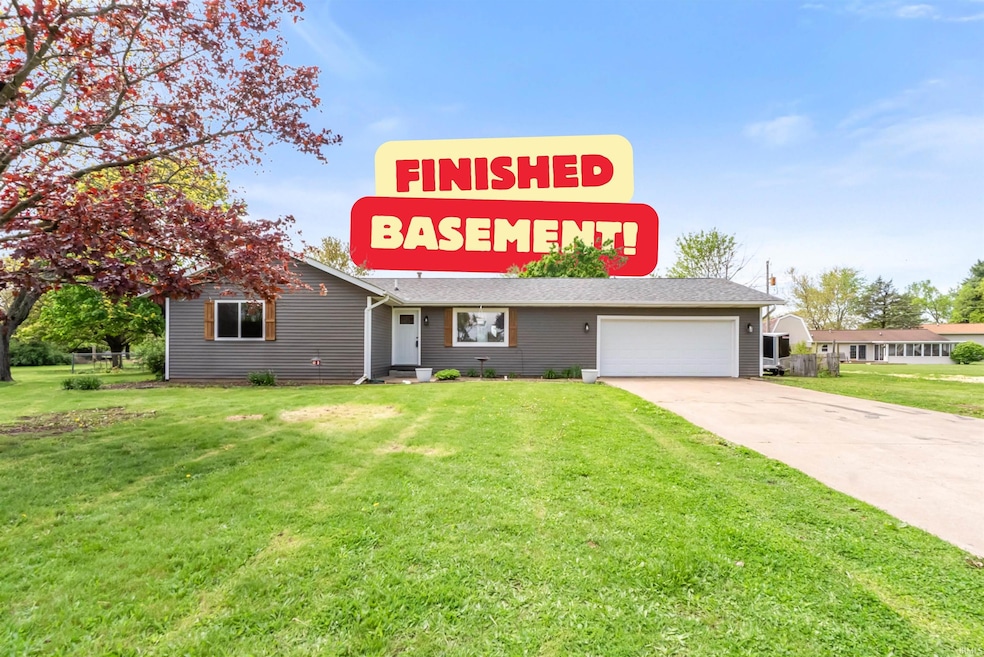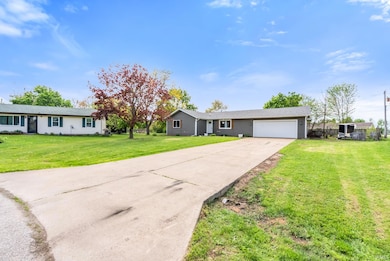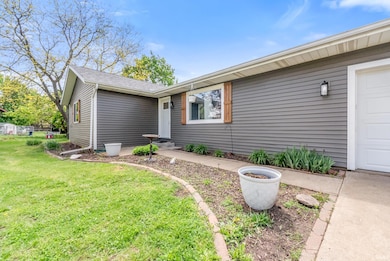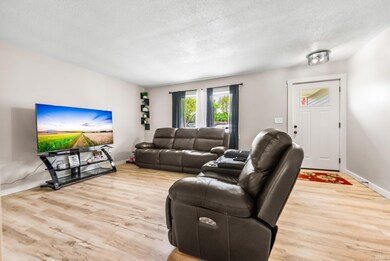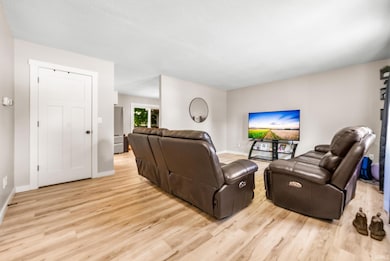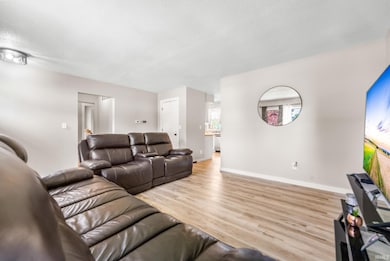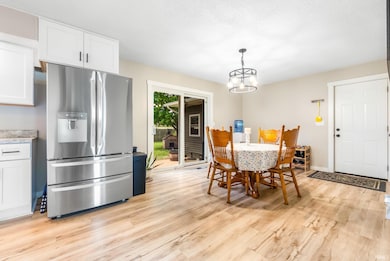18098 Sunny Ln Goshen, IN 46526
Estimated payment $1,830/month
Highlights
- Primary Bedroom Suite
- Ranch Style House
- Cul-De-Sac
- Open Floorplan
- Backs to Open Ground
- 2 Car Attached Garage
About This Home
Step into modern comfort with this beautifully renovated 3-bedroom, 2-bath home situated on a spacious half-acre lot at the end of a quiet cul-de-sac, just outside city limits. Enjoy peace of mind with a full remodel completed in 2023, including a stylish white kitchen equipped with sleek stainless steel appliances. With over 2,200 square feet of finished living space, including a fully finished basement, there’s plenty of room to relax or entertain. The attached 38x28 garage features space for two vehicles plus an additional workshop area! Perfect for projects or extra storage. The primary suite offers a walk-in closet and private en-suite bath, while durable vinyl plank flooring runs throughout the home. Major mechanicals are all brand new, including the HVAC system, water heater, and water softener. You'll also appreciate the updated roof, siding, windows, and garage door - all replaced in 2023. Move-in ready and full of thoughtful upgrades, this home is ready to welcome its next owners!
Home Details
Home Type
- Single Family
Est. Annual Taxes
- $3,640
Year Built
- Built in 1983
Lot Details
- 0.51 Acre Lot
- Lot Dimensions are 120x185
- Backs to Open Ground
- Cul-De-Sac
- Rural Setting
Parking
- 2 Car Attached Garage
- Garage Door Opener
Home Design
- Ranch Style House
- Poured Concrete
- Shingle Roof
- Vinyl Construction Material
Interior Spaces
- Open Floorplan
- Central Vacuum
- Partially Finished Basement
- Basement Fills Entire Space Under The House
- Fire and Smoke Detector
- Gas Oven or Range
- Electric Dryer Hookup
Bedrooms and Bathrooms
- 3 Bedrooms
- Primary Bedroom Suite
- 2 Full Bathrooms
Schools
- Prairie View Elementary School
- Goshen Middle School
- Goshen High School
Utilities
- Forced Air Heating and Cooling System
- Heating System Uses Gas
- Private Company Owned Well
- Well
- Septic System
Community Details
- Prairie Village Subdivision
Listing and Financial Details
- Assessor Parcel Number 20-11-34-276-004.000-014
Map
Home Values in the Area
Average Home Value in this Area
Tax History
| Year | Tax Paid | Tax Assessment Tax Assessment Total Assessment is a certain percentage of the fair market value that is determined by local assessors to be the total taxable value of land and additions on the property. | Land | Improvement |
|---|---|---|---|---|
| 2024 | $901 | $320,800 | $19,800 | $301,000 |
| 2022 | $829 | $201,800 | $17,800 | $184,000 |
| 2021 | $862 | $180,300 | $17,800 | $162,500 |
| 2020 | $844 | $166,500 | $17,800 | $148,700 |
| 2019 | $827 | $158,100 | $17,800 | $140,300 |
| 2018 | $809 | $144,500 | $17,800 | $126,700 |
| 2017 | $792 | $132,600 | $17,800 | $114,800 |
| 2016 | $777 | $123,000 | $17,800 | $105,200 |
| 2014 | $755 | $122,500 | $17,800 | $104,700 |
| 2013 | $741 | $122,500 | $17,800 | $104,700 |
Property History
| Date | Event | Price | List to Sale | Price per Sq Ft | Prior Sale |
|---|---|---|---|---|---|
| 06/17/2025 06/17/25 | Price Changed | $289,900 | -1.7% | $126 / Sq Ft | |
| 05/12/2025 05/12/25 | For Sale | $295,000 | +9.3% | $129 / Sq Ft | |
| 12/18/2023 12/18/23 | Sold | $270,000 | +3.9% | $118 / Sq Ft | View Prior Sale |
| 11/12/2023 11/12/23 | Pending | -- | -- | -- | |
| 11/09/2023 11/09/23 | For Sale | $259,900 | -- | $113 / Sq Ft |
Purchase History
| Date | Type | Sale Price | Title Company |
|---|---|---|---|
| Warranty Deed | -- | None Listed On Document | |
| Personal Reps Deed | $145,000 | None Listed On Document | |
| Personal Reps Deed | -- | None Listed On Document | |
| Warranty Deed | -- | Meridian Title Corp |
Mortgage History
| Date | Status | Loan Amount | Loan Type |
|---|---|---|---|
| Open | $265,109 | FHA | |
| Previous Owner | $77,000 | No Value Available |
Source: Indiana Regional MLS
MLS Number: 202517238
APN: 20-11-34-276-004.000-014
- 66311 Hartzler Blvd
- 1910 Newbury Cir
- 1946 Newbury Cir
- 19183 County Road 40
- 2607 Martin Manor Dr
- 67076 Southfield Cir
- 68178 Kestrel Ln
- 18306 Peregrine Dr
- 18329 Saker Ct
- 68300 Kestrel Ln
- 19810 County Road 38
- 20111 County Road 40
- 18349 Barrington Dr
- 68390 Falcons Lair Ln
- 1727 Keystone Dr
- 67354 Kensington Dr
- 68463 Falcons Lair Ln
- 18473 Falcons Lair Ct
- 18485 Falcons Lair Ct
- Prescott Plan at Falcons Lair at Barrington
- 1833 Manor Haus Ct Unit 1
- 1829 Manor Haus Ct Unit 1
- 1306 Cedarbrook Ct
- 1401 Park 33 Blvd
- 1006 S Indiana Ave
- 412 E Jefferson St Unit 412-3 E Jefferson St
- 121 W Washington St Unit B2
- 1854 Westplains Dr
- 1227 Briarwood Blvd
- 407 W Boston St Unit 1
- 22538 Pine Arbor Dr
- 11605 N Sunrise Dr
- 8081 E Rosella St
- 2801 Toledo Rd
- 1200 N Main St Unit 109
- 1200 N Main St Unit 302
- 3314 C Ln
- 123 W Hively Ave
- 1000 W Mishawaka Rd
- 1100 Clarinet Blvd W
