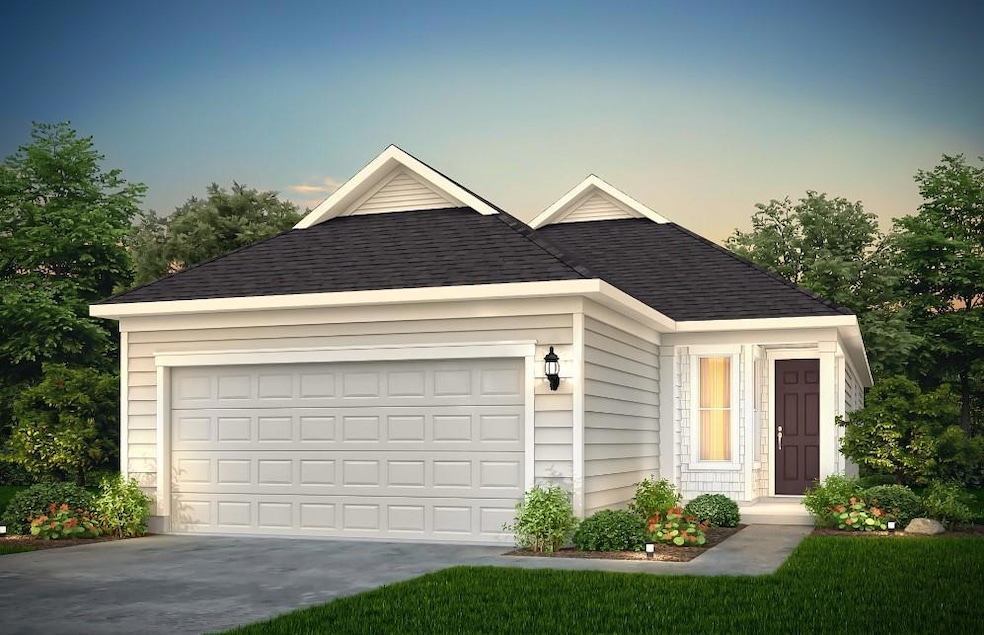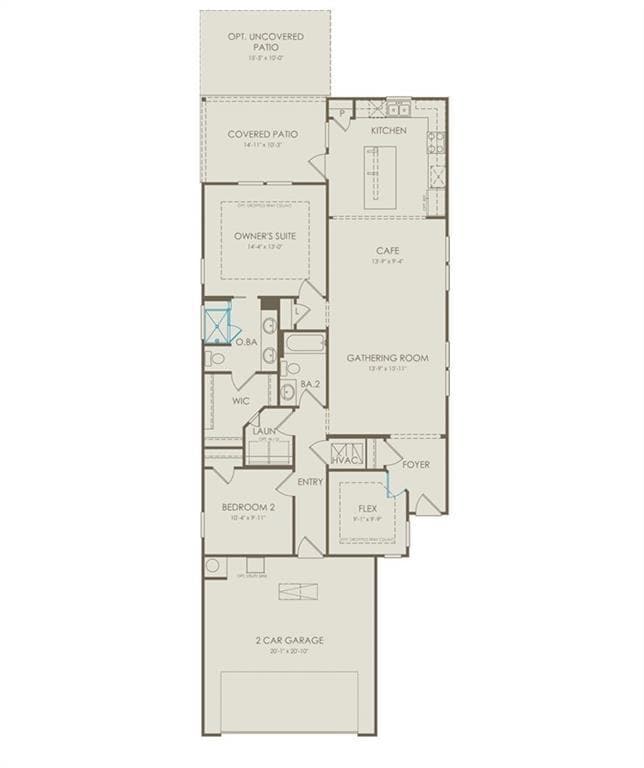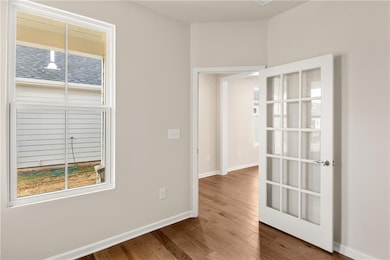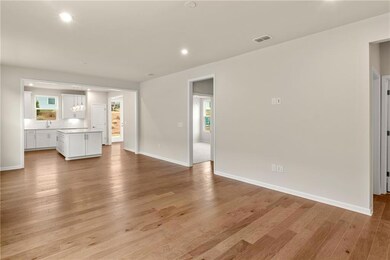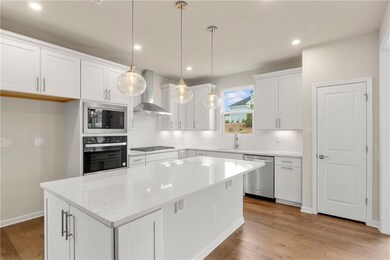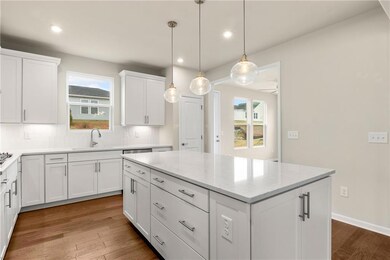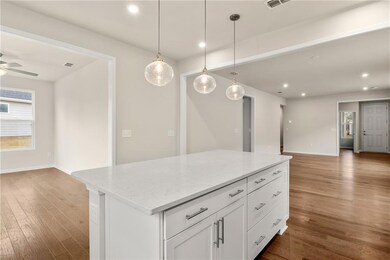181 Alcovy Ct Griffin, GA 30223
Spalding County NeighborhoodEstimated payment $1,985/month
Highlights
- Golf Course Community
- Open-Concept Dining Room
- Clubhouse
- Country Club
- New Construction
- Ranch Style House
About This Home
The Compass Floorplan at Sun City Peachtree—A Favorite for Good Reason! This thoughtfully designed open-concept home offers easy, low-maintenance living with flexibility for both quiet relaxation and lively entertaining. Whether you're enjoying peaceful moments alone or hosting friends and family, this layout makes it all effortless. Move-in ready now—just in time for the holidays! Highlights include:
Upgraded white kitchen cabinets for a clean, modern look
Luxury vinyl flooring throughout the main living areas
Silestone countertops in the kitchen for durability and style
Private office space with elegant glass French doors—perfect for work or hobbies Enjoy all the incredible amenities Sun City Peachtree has to offer in this vibrant 55+ active adult community. Sun City Peachtree features a wide array of amenities including: An 18-hole ClubCorp golf course
Indoor and outdoor pools
Theater
Courts for tennis, pickleball, and bocce ball
Softball field
Scenic walking trails and more! Don’t miss your chance to become a part of this sought-after community!
Home Details
Home Type
- Single Family
Est. Annual Taxes
- $962
Year Built
- Built in 2025 | New Construction
Lot Details
- 6,098 Sq Ft Lot
- Property fronts a private road
- Private Entrance
- Landscaped
- Level Lot
- Irrigation Equipment
- Private Yard
- Back and Front Yard
HOA Fees
- $257 Monthly HOA Fees
Parking
- 2 Car Attached Garage
- Parking Accessed On Kitchen Level
- Front Facing Garage
- Garage Door Opener
- Driveway Level
Home Design
- Ranch Style House
- Traditional Architecture
- Slab Foundation
- Frame Construction
- Shingle Roof
- Ridge Vents on the Roof
- Composition Roof
- Cement Siding
- HardiePlank Type
Interior Spaces
- 1,403 Sq Ft Home
- Tray Ceiling
- Ceiling height of 9 feet on the main level
- Insulated Windows
- Entrance Foyer
- Great Room
- Open-Concept Dining Room
Kitchen
- Open to Family Room
- Eat-In Kitchen
- Gas Range
- Microwave
- Dishwasher
- Kitchen Island
- Stone Countertops
- Disposal
Flooring
- Wood
- Carpet
- Ceramic Tile
Bedrooms and Bathrooms
- 2 Main Level Bedrooms
- Walk-In Closet
- 2 Full Bathrooms
Laundry
- Laundry Room
- Laundry in Hall
- Laundry on main level
- 220 Volts In Laundry
Home Security
- Smart Home
- Carbon Monoxide Detectors
- Fire and Smoke Detector
Eco-Friendly Details
- Energy-Efficient Windows
- Energy-Efficient Insulation
- Energy-Efficient Thermostat
Outdoor Features
- Covered Patio or Porch
- Rain Gutters
Utilities
- Forced Air Zoned Heating and Cooling System
- Heat Pump System
- Heating System Uses Natural Gas
- Underground Utilities
- 110 Volts
- High-Efficiency Water Heater
- Gas Water Heater
- Cable TV Available
Listing and Financial Details
- Home warranty included in the sale of the property
- Tax Lot 01614
- Assessor Parcel Number 319 01016
Community Details
Overview
- $1,300 Initiation Fee
- Heritage Management Association, Phone Number (770) 451-8171
- Sun City Peachtree Subdivision
- Rental Restrictions
Amenities
- Clubhouse
Recreation
- Golf Course Community
- Country Club
- Tennis Courts
- Pickleball Courts
- Community Pool
- Park
- Dog Park
- Trails
Map
Home Values in the Area
Average Home Value in this Area
Tax History
| Year | Tax Paid | Tax Assessment Tax Assessment Total Assessment is a certain percentage of the fair market value that is determined by local assessors to be the total taxable value of land and additions on the property. | Land | Improvement |
|---|---|---|---|---|
| 2023 | $962 | $26,000 | $26,000 | $0 |
Property History
| Date | Event | Price | List to Sale | Price per Sq Ft |
|---|---|---|---|---|
| 12/03/2025 12/03/25 | Price Changed | $314,205 | -5.3% | $224 / Sq Ft |
| 11/07/2025 11/07/25 | Price Changed | $331,625 | +0.3% | $236 / Sq Ft |
| 10/09/2025 10/09/25 | For Sale | $330,565 | -- | $236 / Sq Ft |
Source: First Multiple Listing Service (FMLS)
MLS Number: 7662559
APN: 319 -01-016
- 198 Alcovy Ct
- 120 Ohoopee Dr
- 126 Jasons Ridge
- 424 Tallulah Dr
- 410 Overcup Ct
- 321 Anna Ruby Ct
- 305 Anna Ruby Ct
- 105 Salvia Ct
- 1025 Longview Trail
- 116 Magic Lily Dr
- 502 Beautyberry Dr
- 130 Magic Lily Dr
- 111 Starflower Dr
- 230 Begonia Ct
- 107 Jasons Ridge Unit 2
- 238 Begonia Ct
- 111 Marigold Ct
- 818 Eagle Dr
- 229 Begonia Ct
- 1106 Satilla Ct
- 124 Spider Lily Ct
- 754 Firefly Ct
- 1304 Bugle Ct
- 1769 Teamon Rd
- 1769 Teamon Rd Unit B
- 1759 Teamon Rd Unit B
- 1759 Teamon Rd Unit A
- 610 Larch Looper Dr
- 381 Sandy Springs Dr
- 236 Little Gem Ct
- 117 Cottage Club Dr
- 707 E Mcintosh Rd
- 1296 N Hampton Dr
- 7517 Watson Cir
- 3008 Norwell Ct
- 8013 Coleson Crossing
- 2520 Mockingbird Ln
- 189 Kyndal Dr
- 1031 Buckhorn Blvd
- 2405 Langstan Ct
