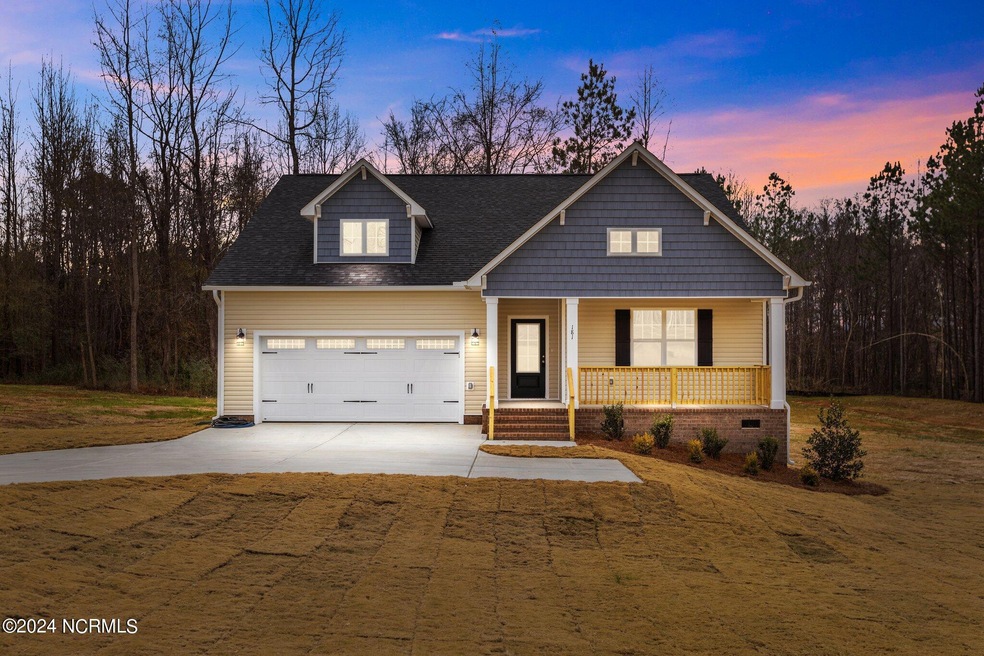
181 Andrews Landing Dr Eagle Rock, NC 27591
Highlights
- 0.92 Acre Lot
- Covered Patio or Porch
- 2 Car Attached Garage
- Vaulted Ceiling
- Double Oven
- Walk-In Closet
About This Home
As of February 2025True Ranch Plan w/Vaulted Kit/FamRm/DiningRm! Huge Rocking Chair Front Prch! 7.5'' ''Rustic Rye Chestnut'' WidePlank Hwd Style Flrng Thru Main Lvng! ''First Star'' Desgnr Paint Color ThruOut! Kit: White Painted Cbnts w/Crwn & Matte Black Hardware, ''Pitaya White'' Granite, 3x6 White Subway Tile Bcksplsh, RcssdLghtng, Gourmet Kitchen Layout Incl GE SS Appliances- Cooktop, Double Wall Oven & Vented Micro! Island w/Breakfast Bar, Dsgnr Pendan Lghts & White Farmhouse Barclay Sink w/Matte Black PullOut ''Foodie'' CoilFaucet! Corner WalkIn Pantry! Mstr: PlushCarpet & CeilngFn! MstrBth: White Paintd Dual Vanity w/''Blanco Matrix'' Quartz & Rectangle Sinks! Comfort Height Elongated Toilet, ''Sphynx Cream'' 12x24 Tile Floor, WalkIn Shower, Sep Garden Tub & WalkIn Closet! FamRm: Gas Log Fireplace w/Slate Srrnd & CstmMantle! CeilngFan & French Door Access to Covered Porch! Mud Rm w/DropZone Bench!
Last Agent to Sell the Property
Coldwell Banker HPW Raleigh Midtown License #570001524 Listed on: 09/12/2023

Last Buyer's Agent
A Non Member
A Non Member
Home Details
Home Type
- Single Family
Year Built
- Built in 2023
Lot Details
- 0.92 Acre Lot
- Level Lot
HOA Fees
- $30 Monthly HOA Fees
Home Design
- Brick Exterior Construction
- Wood Frame Construction
- Shingle Roof
- Shake Siding
- Vinyl Siding
- Stick Built Home
Interior Spaces
- 1,721 Sq Ft Home
- 1-Story Property
- Vaulted Ceiling
- Ceiling Fan
- Gas Log Fireplace
- Entrance Foyer
- Family Room
- Crawl Space
- Fire and Smoke Detector
- Laundry Room
Kitchen
- Double Oven
- Electric Cooktop
- Built-In Microwave
- Ice Maker
- Dishwasher
- ENERGY STAR Qualified Appliances
Flooring
- Carpet
- Laminate
- Tile
Bedrooms and Bathrooms
- 3 Bedrooms
- Walk-In Closet
- 2 Full Bathrooms
- Walk-in Shower
Parking
- 2 Car Attached Garage
- Driveway
Schools
- Archer Lodge Middle School
- Corinth Holders High School
Utilities
- Forced Air Heating and Cooling System
- Programmable Thermostat
- Electric Water Heater
- On Site Septic
- Septic Tank
Additional Features
- ENERGY STAR/CFL/LED Lights
- Covered Patio or Porch
Community Details
- Rda Associates Association, Phone Number (919) 594-6000
- Andrews Landing Subdivision
Listing and Financial Details
- Tax Lot 18
- Assessor Parcel Number 270300575542
Similar Homes in Eagle Rock, NC
Home Values in the Area
Average Home Value in this Area
Property History
| Date | Event | Price | Change | Sq Ft Price |
|---|---|---|---|---|
| 02/13/2025 02/13/25 | Sold | $385,000 | 0.0% | $224 / Sq Ft |
| 01/24/2025 01/24/25 | Pending | -- | -- | -- |
| 01/09/2025 01/09/25 | Price Changed | $384,900 | -3.8% | $224 / Sq Ft |
| 01/08/2025 01/08/25 | Price Changed | $400,000 | +2.6% | $232 / Sq Ft |
| 06/05/2024 06/05/24 | Price Changed | $389,900 | -2.5% | $227 / Sq Ft |
| 09/12/2023 09/12/23 | For Sale | $400,000 | -- | $232 / Sq Ft |
Tax History Compared to Growth
Agents Affiliated with this Home
-
Jim Allen

Seller's Agent in 2025
Jim Allen
Coldwell Banker HPW Raleigh Midtown
(919) 845-9909
57 in this area
4,865 Total Sales
-
A
Buyer's Agent in 2025
A Non Member
A Non Member
Map
Source: Hive MLS
MLS Number: 100404493
APN: 11L01016Z
- 703 Corvette View Knoll
- 609 Embrun Run
- 1000 Strobus Ct
- 11116 Branding Iron Place
- 1753 Eagle Rock Rd
- 11125 Patina Ln
- 57 S Shreve Dr
- 11108 Patina Ln
- 735 Parc Townes Dr Unit 39
- 733 Parc Townes Dr Unit 40
- 737 Parc Townes Dr Unit 38
- Pamlico Plan at Parc Townes at Wendell
- Linville Plan at Parc Townes at Wendell
- 751 Parc Townes Dr Unit 32
- 749 Parc Townes Dr Unit 33
- 745 Parc Townes Dr Unit 35
- 743 Parc Townes Dr Unit 36
- 731 Parc Townes Dr Unit 41
- 729 Parc Townes Dr Unit 42
- 6845 Latigo Ln






