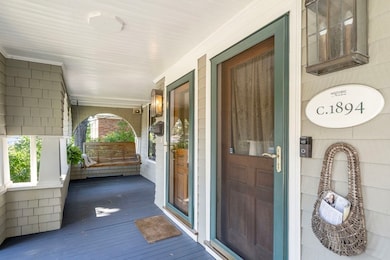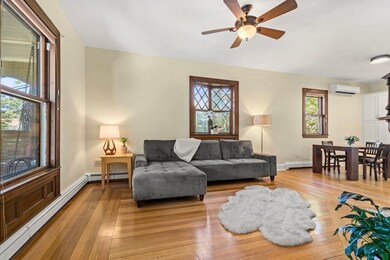
181 Cabot St Unit A Newton, MA 02458
Newton Corner NeighborhoodHighlights
- Open Floorplan
- Deck
- Wood Flooring
- Cabot Elementary School Rated A
- Property is near public transit
- 4-minute walk to Cabot Park
About This Home
As of October 2023Tour this gorgeous Dutch Colonial, perched within eyeshot of Cabot Park. Only .5 miles to Newtonville's MBTA stop and .6 miles to shops, restaurants and NNHS. This delightful 2-bedroom, 2.5-bathroom, 2 level condo exudes timeless elegance. The lovely front porch, with hanging bench swing; a Zen oasis. Entertain in the flow-through dining-living-kitchen space with ornate fireplace, built-in desk/hutch and towering ceilings with the perfect sized half bath and large laundry space. Continue onto the 168 square foot private rear deck to enjoy your morning coffee or to dine alfresco. Upstairs, enjoy tall ceilings in both the bright primary bedroom with ensuite bath and bonus room, and second bedroom. The lower level provides tall, ~400 square feet of open storage space with bulkhead access for large items. Deeded: one detached garage and one parking space on the flat of the driveway, allows easy access to the kitchen/deck. Cabot Elementary/Playground just minutes away
Last Agent to Sell the Property
Gibson Sotheby's International Realty Listed on: 09/06/2023

Townhouse Details
Home Type
- Townhome
Est. Annual Taxes
- $7,182
Year Built
- Built in 1860 | Remodeled
Parking
- 1 Car Detached Garage
- Garage Door Opener
- Open Parking
- Deeded Parking
Interior Spaces
- 1,421 Sq Ft Home
- 2-Story Property
- Open Floorplan
- Ceiling Fan
- Recessed Lighting
- Light Fixtures
- Bay Window
- Sliding Doors
- Living Room with Fireplace
- Bonus Room
- Game Room
- Basement
- Exterior Basement Entry
Kitchen
- Stove
- Range
- Microwave
- Plumbed For Ice Maker
- Dishwasher
- Stainless Steel Appliances
- Solid Surface Countertops
- Disposal
Flooring
- Wood
- Ceramic Tile
Bedrooms and Bathrooms
- 2 Bedrooms
- Primary bedroom located on second floor
- Linen Closet
- Separate Shower
Laundry
- Laundry on main level
- Dryer
- Washer
Outdoor Features
- Deck
- Porch
Location
- Property is near public transit
- Property is near schools
Schools
- Cabot Elementary School
- Bigelow Middle School
- Newton North High School
Utilities
- Ductless Heating Or Cooling System
- 2 Cooling Zones
- 2 Heating Zones
- Heating System Uses Natural Gas
- Pellet Stove burns compressed wood to generate heat
- Baseboard Heating
- 100 Amp Service
- Natural Gas Connected
Listing and Financial Details
- Assessor Parcel Number S:13 B:006 L:0010,683042
Community Details
Overview
- No Home Owners Association
- 2 Units
- 181 Cabot Street Condominium Community
Amenities
- Common Area
- Shops
- Coin Laundry
Recreation
- Tennis Courts
- Park
Pet Policy
- Pets Allowed
Ownership History
Purchase Details
Home Financials for this Owner
Home Financials are based on the most recent Mortgage that was taken out on this home.Purchase Details
Home Financials for this Owner
Home Financials are based on the most recent Mortgage that was taken out on this home.Purchase Details
Home Financials for this Owner
Home Financials are based on the most recent Mortgage that was taken out on this home.Purchase Details
Home Financials for this Owner
Home Financials are based on the most recent Mortgage that was taken out on this home.Purchase Details
Home Financials for this Owner
Home Financials are based on the most recent Mortgage that was taken out on this home.Purchase Details
Home Financials for this Owner
Home Financials are based on the most recent Mortgage that was taken out on this home.Similar Homes in the area
Home Values in the Area
Average Home Value in this Area
Purchase History
| Date | Type | Sale Price | Title Company |
|---|---|---|---|
| Condominium Deed | $861,000 | None Available | |
| Deed | $679,000 | -- | |
| Deed | $501,000 | -- | |
| Deed | $501,000 | -- | |
| Land Court Massachusetts | $490,000 | -- | |
| Deed | $223,000 | -- | |
| Deed | $223,000 | -- | |
| Deed | $220,000 | -- |
Mortgage History
| Date | Status | Loan Amount | Loan Type |
|---|---|---|---|
| Open | $774,900 | Purchase Money Mortgage | |
| Previous Owner | $408,000 | Stand Alone Refi Refinance Of Original Loan | |
| Previous Owner | $407,400 | New Conventional | |
| Previous Owner | $395,000 | Stand Alone Refi Refinance Of Original Loan | |
| Previous Owner | $400,800 | New Conventional | |
| Previous Owner | $417,000 | Stand Alone Refi Refinance Of Original Loan | |
| Previous Owner | $392,000 | Purchase Money Mortgage | |
| Previous Owner | $73,500 | No Value Available | |
| Previous Owner | $75,000 | Purchase Money Mortgage | |
| Previous Owner | $165,000 | Purchase Money Mortgage |
Property History
| Date | Event | Price | Change | Sq Ft Price |
|---|---|---|---|---|
| 10/30/2023 10/30/23 | Sold | $861,000 | +4.4% | $606 / Sq Ft |
| 09/12/2023 09/12/23 | Pending | -- | -- | -- |
| 09/06/2023 09/06/23 | For Sale | $825,000 | +21.5% | $581 / Sq Ft |
| 08/22/2018 08/22/18 | Sold | $679,000 | 0.0% | $478 / Sq Ft |
| 07/05/2018 07/05/18 | Pending | -- | -- | -- |
| 06/29/2018 06/29/18 | Price Changed | $679,000 | -2.9% | $478 / Sq Ft |
| 06/15/2018 06/15/18 | For Sale | $699,000 | 0.0% | $492 / Sq Ft |
| 05/23/2018 05/23/18 | Pending | -- | -- | -- |
| 05/16/2018 05/16/18 | For Sale | $699,000 | +39.5% | $492 / Sq Ft |
| 08/07/2013 08/07/13 | Sold | $501,000 | +4.6% | $353 / Sq Ft |
| 04/24/2013 04/24/13 | Pending | -- | -- | -- |
| 04/18/2013 04/18/13 | For Sale | $479,000 | -- | $337 / Sq Ft |
Tax History Compared to Growth
Tax History
| Year | Tax Paid | Tax Assessment Tax Assessment Total Assessment is a certain percentage of the fair market value that is determined by local assessors to be the total taxable value of land and additions on the property. | Land | Improvement |
|---|---|---|---|---|
| 2025 | $7,358 | $750,800 | $0 | $750,800 |
| 2024 | $7,114 | $728,900 | $0 | $728,900 |
| 2023 | $7,182 | $705,500 | $0 | $705,500 |
| 2022 | $7,068 | $671,900 | $0 | $671,900 |
| 2021 | $6,821 | $633,900 | $0 | $633,900 |
| 2020 | $6,409 | $613,900 | $0 | $613,900 |
| 2019 | $6,228 | $596,000 | $0 | $596,000 |
| 2018 | $6,245 | $577,200 | $0 | $577,200 |
| 2017 | $6,055 | $544,500 | $0 | $544,500 |
| 2016 | $5,791 | $508,900 | $0 | $508,900 |
| 2015 | $5,627 | $484,700 | $0 | $484,700 |
Agents Affiliated with this Home
-

Seller's Agent in 2023
Deirdre O'connor
Gibson Sotheby's International Realty
(781) 249-6120
2 in this area
11 Total Sales
-
B
Buyer's Agent in 2023
Beacon Group
Coldwell Banker Realty - Newton
(617) 480-5480
2 in this area
101 Total Sales
-
E
Seller's Agent in 2018
Eileen Martin
Hammond Residential Real Estate
1 in this area
9 Total Sales
-
A
Seller's Agent in 2013
Albert Tu
Thread Real Estate, LLC
4 Total Sales
-
S
Buyer's Agent in 2013
Sharon Hogan
Chobee Hoy Associates
Map
Source: MLS Property Information Network (MLS PIN)
MLS Number: 73155536
APN: NEWT-000013-000006-000010
- 110 Harvard St
- 22 Holland St Unit 22
- 95 Blake St
- 14 Princeton St
- 8 Bonwood St Unit 10
- 53 Gay St Unit 55
- 230 Bellevue St Unit 1
- 230 Bellevue St Unit 2
- 232 Bellevue St Unit 2
- 2 Town House Dr Unit 2
- 238 Bellevue St Unit 2
- 65 Kirkstall Rd
- 6 Lenglen Rd Unit 6
- 16 Summit St
- 14 Summit St
- 35 George St Unit 35
- 37 George St Unit 37
- 642 Centre St
- 391 Walnut St Unit 5
- 3 Potter St Unit 3






