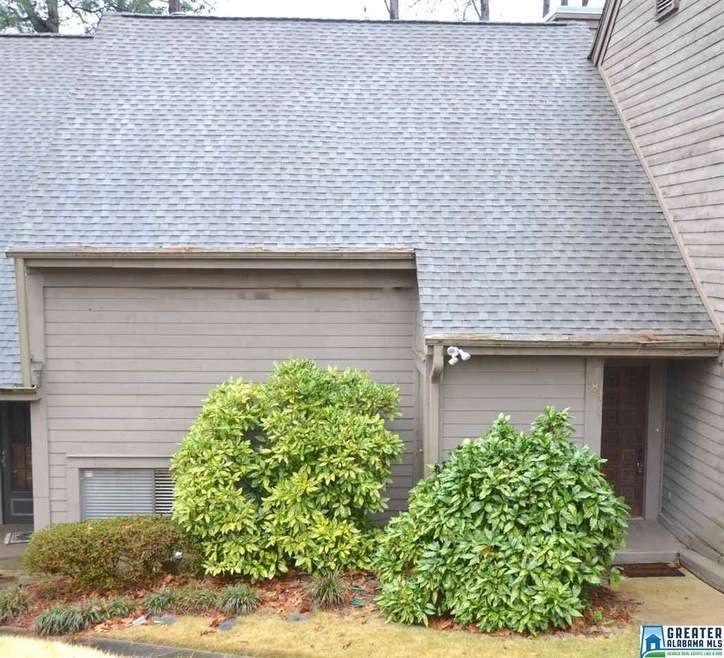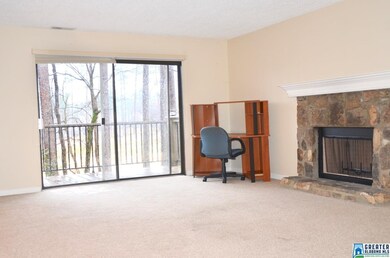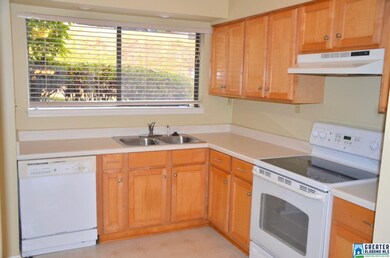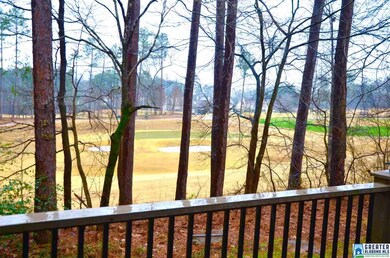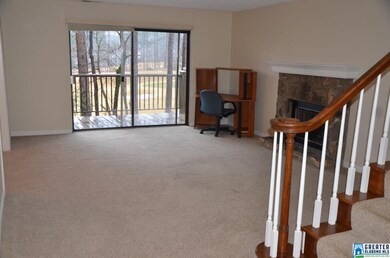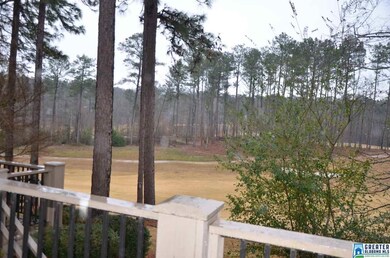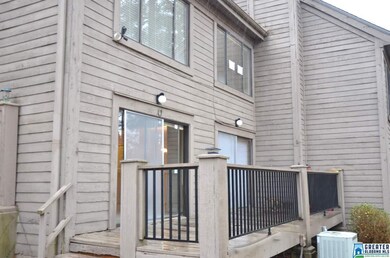
181 Cambrian Way Unit 181 Birmingham, AL 35242
North Shelby County NeighborhoodHighlights
- Mountain View
- Deck
- Attic
- Inverness Elementary School Rated A
- Wood Flooring
- Great Room with Fireplace
About This Home
As of March 2017THE BEST condo living in Birmingham. The BEST view of the 18th hole on award winning Inverness Country Club Golf Course. The MOST PRIVATE condo complex with lots of trees all around. Units are staggered so allow maximum privacy in back. Double deck to enjoy grilling, sunning or soaking in nature. WALK TO COUNTRY CLUB. Inverness is a planned community with beautiful rolling hills, mature trees, walking trails and just seconds to shopping. AWARD WINNING OAK MOUNTAIN school system. LARGE rooms. MOVE IN condition. LARGE den with stone fireplace. Large dining room. ROW OF GLASS doors across the back of this unit allows lots of natural light to stream in. Kitchen with unique breakfast bar. Attic storage. Lots of closets. Maintenance fee includes, sewer/water/trash pick up, building maintenance & repair, building insurance, landscaping, management. Owner would consider a one year lease at $1,295 per month.
Property Details
Home Type
- Condominium
Est. Annual Taxes
- $1,727
Year Built
- 1975
HOA Fees
- $294 Monthly HOA Fees
Parking
- Assigned Parking
Interior Spaces
- 2-Story Property
- Smooth Ceilings
- Recessed Lighting
- Wood Burning Fireplace
- Stone Fireplace
- Great Room with Fireplace
- Dining Room
- Mountain Views
- Crawl Space
- Pull Down Stairs to Attic
Kitchen
- Electric Oven
- Dishwasher
- Laminate Countertops
Flooring
- Wood
- Carpet
- Laminate
- Tile
Bedrooms and Bathrooms
- 2 Bedrooms
- Primary Bedroom Upstairs
- Walk-In Closet
- Linen Closet In Bathroom
Laundry
- Laundry Room
- Laundry on main level
- Washer and Electric Dryer Hookup
Outdoor Features
- Deck
- Porch
Utilities
- Two cooling system units
- Two Heating Systems
- Heat Pump System
- Underground Utilities
- Electric Water Heater
Community Details
Listing and Financial Details
- Tax Lot 181
- Assessor Parcel Number 10-1-02-0-993-081.054
Ownership History
Purchase Details
Home Financials for this Owner
Home Financials are based on the most recent Mortgage that was taken out on this home.Purchase Details
Home Financials for this Owner
Home Financials are based on the most recent Mortgage that was taken out on this home.Purchase Details
Purchase Details
Home Financials for this Owner
Home Financials are based on the most recent Mortgage that was taken out on this home.Purchase Details
Home Financials for this Owner
Home Financials are based on the most recent Mortgage that was taken out on this home.Purchase Details
Similar Homes in the area
Home Values in the Area
Average Home Value in this Area
Purchase History
| Date | Type | Sale Price | Title Company |
|---|---|---|---|
| Warranty Deed | $109,900 | None Available | |
| Survivorship Deed | $130,000 | None Available | |
| Survivorship Deed | $115,400 | -- | |
| Survivorship Deed | $110,000 | -- | |
| Survivorship Deed | $88,500 | -- | |
| Warranty Deed | $94,900 | -- |
Mortgage History
| Date | Status | Loan Amount | Loan Type |
|---|---|---|---|
| Open | $87,920 | Commercial | |
| Previous Owner | $120,872 | FHA | |
| Previous Owner | $121,800 | FHA | |
| Previous Owner | $80,000 | Credit Line Revolving | |
| Previous Owner | $104,500 | No Value Available |
Property History
| Date | Event | Price | Change | Sq Ft Price |
|---|---|---|---|---|
| 07/08/2025 07/08/25 | Price Changed | $190,000 | -10.3% | $122 / Sq Ft |
| 03/04/2025 03/04/25 | Price Changed | $211,900 | -3.6% | $136 / Sq Ft |
| 11/25/2024 11/25/24 | Price Changed | $219,900 | -2.2% | $141 / Sq Ft |
| 10/25/2024 10/25/24 | For Sale | $224,900 | +104.6% | $144 / Sq Ft |
| 03/10/2017 03/10/17 | Sold | $109,900 | -14.7% | $68 / Sq Ft |
| 02/10/2017 02/10/17 | Pending | -- | -- | -- |
| 02/15/2016 02/15/16 | For Sale | $128,900 | -- | $80 / Sq Ft |
Tax History Compared to Growth
Tax History
| Year | Tax Paid | Tax Assessment Tax Assessment Total Assessment is a certain percentage of the fair market value that is determined by local assessors to be the total taxable value of land and additions on the property. | Land | Improvement |
|---|---|---|---|---|
| 2024 | $1,727 | $39,240 | $0 | $0 |
| 2023 | $1,711 | $38,880 | $0 | $0 |
| 2022 | $1,711 | $36,820 | $0 | $0 |
| 2021 | $1,215 | $27,620 | $0 | $0 |
| 2020 | $1,176 | $0 | $0 | $0 |
| 2019 | $1,137 | $25,840 | $0 | $0 |
| 2017 | $1,168 | $26,540 | $0 | $0 |
| 2015 | $1,136 | $25,820 | $0 | $0 |
| 2014 | $525 | $12,860 | $0 | $0 |
Agents Affiliated with this Home
-

Seller's Agent in 2024
Max Bahos
ARC Realty 280
(205) 492-9500
43 in this area
81 Total Sales
-

Seller's Agent in 2017
Michele Burbank
RE/MAX
(205) 222-7630
25 in this area
196 Total Sales
Map
Source: Greater Alabama MLS
MLS Number: 740812
APN: 10-1-02-0-993-081-054
- 102 Cambrian Way
- 325 Heath Dr
- 321 Heath Dr
- 327 Heath Dr Unit 327
- 1065 Inverness Cove Way
- 3051 Old Stone Dr
- 3041 Old Stone Dr
- 308 Bradberry Ln
- 2048 Glen Eagle Ln
- 2528 Inverness Point Dr Unit 913
- 5000 Cameron Rd
- 3007 Old Stone Dr
- 5501 Afton Dr
- 1186 Inverness Cove Way
- 3437 Charing Wood Ln
- 3329 Shetland Trace
- 3405 Falcon Wood Ln
- 3400 Autumn Haze Ln
- 1042 Windsor Dr
- 129 Biltmore Dr
