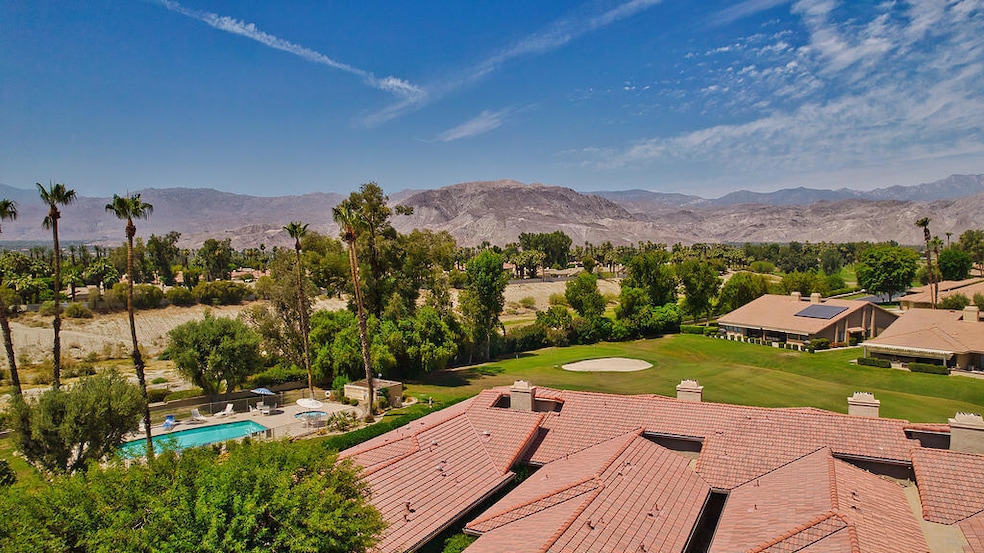181 Camino Arroyo S Palm Desert, CA 92260
3
Beds
2
Baths
1,821
Sq Ft
3,049
Sq Ft Lot
Highlights
- On Golf Course
- Fitness Center
- Community Lake
- James Earl Carter Elementary School Rated A-
- Gated Community
- Atrium Room
About This Home
Spacious 3BD / 2BA fully furnished unit located on the golf course with SW mountain views. Both bathrooms recently remodeled with walk-in showers and new vanities. Interior freshly painted.Walking distance to the newly renovated clubhouse, facilities, and pool / spa.
Condo Details
Home Type
- Condominium
Est. Annual Taxes
- $3,867
Year Built
- Built in 1980
Lot Details
- On Golf Course
- West Facing Home
- Masonry wall
- Sprinkler System
Property Views
- Golf Course
- Mountain
Home Design
- Traditional Architecture
- Slab Foundation
- "S" Clay Tile Roof
- Stucco Exterior
Interior Spaces
- 1,821 Sq Ft Home
- 1-Story Property
- Furnished
- Ceiling Fan
- Gas Fireplace
- Shutters
- Blinds
- Sliding Doors
- Living Room with Fireplace
- Dining Area
- Atrium Room
Kitchen
- Electric Cooktop
- Range Hood
- Dishwasher
- Granite Countertops
- Disposal
Flooring
- Carpet
- Ceramic Tile
Bedrooms and Bathrooms
- 3 Bedrooms
- Walk-In Closet
- Remodeled Bathroom
- 2 Full Bathrooms
- Double Vanity
- Shower Only
Laundry
- Laundry closet
- Washer
Parking
- 2 Parking Garage Spaces
- Side by Side Parking
- Garage Door Opener
- Driveway
Location
- Ground Level
- Property is near a clubhouse
Utilities
- Forced Air Heating and Cooling System
- Heating System Uses Natural Gas
- Property is located within a water district
- Gas Water Heater
- Cable TV Available
Additional Features
- Grab Bar In Bathroom
- Enclosed Patio or Porch
Listing and Financial Details
- Security Deposit $2,500
- Tenant pays for move out fee
- The owner pays for electricity, water, gas
- Month-to-Month Lease Term
- Negotiable Lease Term
- Assessor Parcel Number 622131050
Community Details
Overview
- HOA YN
- 625 Units
- Chaparral Country Club Subdivision
- Community Lake
Amenities
- Clubhouse
Recreation
- Golf Course Community
- Tennis Courts
- Pickleball Courts
- Sport Court
- Fitness Center
Pet Policy
- Call for details about the types of pets allowed
Security
- Controlled Access
- Gated Community
Map
Source: California Desert Association of REALTORS®
MLS Number: 219126275
APN: 622-131-050
Nearby Homes
- 159 Camino Arroyo S
- 57 Conejo Cir
- 152 Camino Arroyo S
- 211 Camino Arroyo S
- 46 Conejo Cir
- 32 Presidio Place
- 127 Camino Arroyo S
- 265 Calle Del Verano
- 103 Conejo Cir
- 13 Camino Arroyo S
- 42235 Bodie Rd
- 4 Maximo Way
- 6 Maximo Way
- 49 Camisa Ln
- 206 Seville Cir
- 74084 Mercury Cir W
- 77 Camino Arroyo Place
- 81 Camino Arroyo Place
- 43349 Martini Ct Unit B
- 49 Maximo Way
- 168 Camino Arroyo S
- 156 Camino Arroyo S
- 38 Conejo Cir
- 28 Conejo Cir
- 85 Conejo Cir
- 92 Presidio Place
- 99 Conejo Cir
- 259 Calle Del Verano
- 280 Castellana S
- 43155 Portola Ave
- 285 Via Pucon
- 235 Via Rengo
- 25 Maximo Way
- 236 Castellana S
- 153 Camino Arroyo N
- 281 Tolosa Cir
- 224 Castellana S
- 222 Castellana S
- 347 Gran Viaduct
- 186 Madrid Ave







