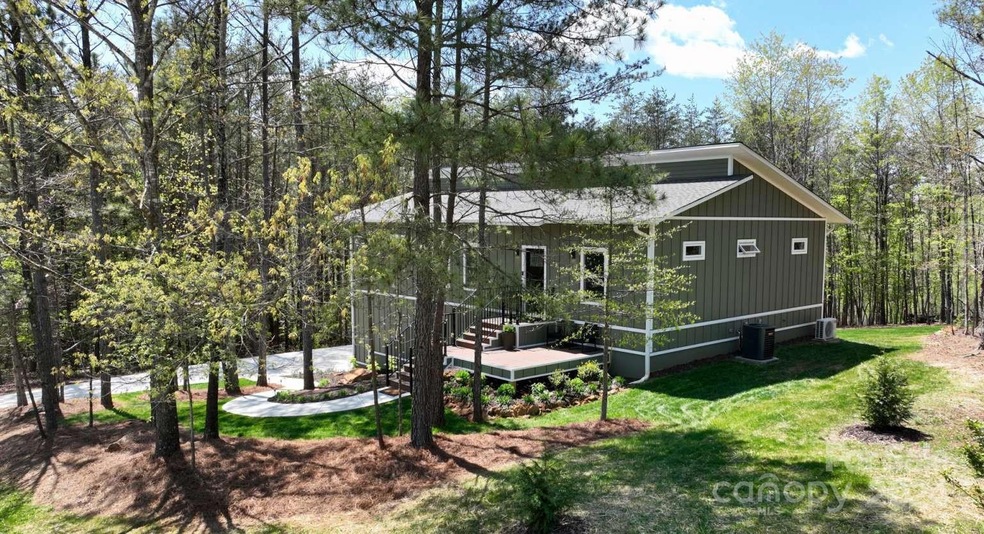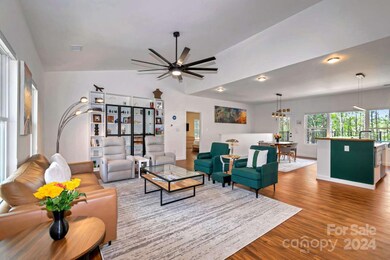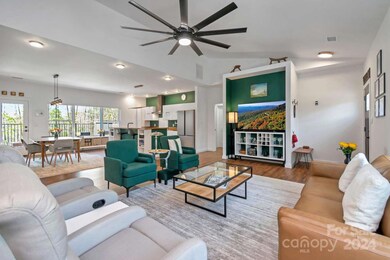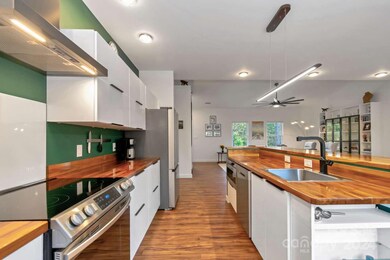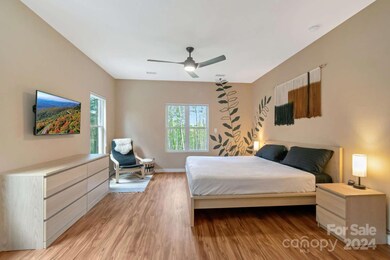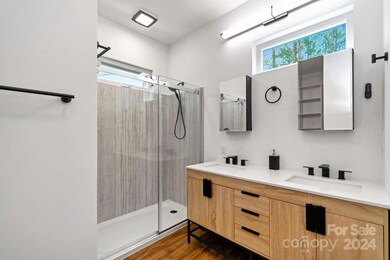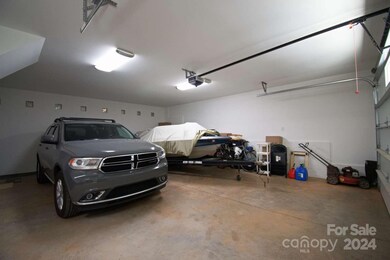
181 Cascades Dr Hickory, NC 28601
Highlights
- RV Access or Parking
- Open Floorplan
- Wooded Lot
- West Alexander Middle School Rated A-
- Deck
- Vaulted Ceiling
About This Home
As of June 2024This stunning home with 9’ ceilings and a vaulted main area was built in 2023 on .78-acres of natural beauty w/300 trees and a fire-ring. Its kitchen has all-drawer base cabinets, pull-out pantry, Sharp 30” microwave-drawer, ultra-quiet dishwasher, French-door frig and teak countertops. Washer/dryer in master bath for convenience. Fully-finished DRY basement w/ game room/half bath/bar and a huge 880-sf garage for 2 cars and ATVs, motorcycles or a boat (28 ½’ deep). 8’x16’ insulated door w/smart opener. High-E double-hung windows w/tilt-in sashes and electric shades; awning windows in baths; LVP flooring w/commercial wear layer; ceiling fans; master closet built-ins; bookcase; LED lighting; composite decking at 12x12 and 12x20 decks; real board & batten siding (not vinyl); 4 hose bibs/5 wp outlets; spacious concrete drive; RV/boat parking; U/G internet, power lines. NO HOA. All manuals. Flawless building inspections. B+5 quality construction (tax assessor). Sellers moving out of state.
Last Agent to Sell the Property
HomeZu Brokerage Email: info@clickitrealty.com License #216309 Listed on: 04/25/2024
Home Details
Home Type
- Single Family
Est. Annual Taxes
- $2,461
Year Built
- Built in 2023
Lot Details
- Lot Dimensions are 275x175x200x140
- Corner Lot
- Sloped Lot
- Wooded Lot
- Property is zoned R-29
Parking
- 2 Car Garage
- Basement Garage
- Workshop in Garage
- Garage Door Opener
- Driveway
- 5 Open Parking Spaces
- RV Access or Parking
Home Design
- Transitional Architecture
- Hardboard
- Stucco
Interior Spaces
- 1-Story Property
- Open Floorplan
- Built-In Features
- Vaulted Ceiling
- Ceiling Fan
- Insulated Windows
- Window Treatments
- Pocket Doors
Kitchen
- Breakfast Bar
- Self-Cleaning Oven
- Electric Range
- Range Hood
- Microwave
- ENERGY STAR Qualified Refrigerator
- Plumbed For Ice Maker
- ENERGY STAR Qualified Dishwasher
- Kitchen Island
- Disposal
Flooring
- Engineered Wood
- Vinyl
Bedrooms and Bathrooms
- 3 Main Level Bedrooms
- Split Bedroom Floorplan
- Walk-In Closet
- Mirrored Closets Doors
- Dual Flush Toilets
Laundry
- Laundry Room
- Dryer
- Washer
Finished Basement
- Walk-Out Basement
- Interior and Exterior Basement Entry
- Workshop
- Basement Storage
- Natural lighting in basement
Accessible Home Design
- Remote Devices
- Garage doors are at least 85 inches wide
- Doors with lever handles
- More Than Two Accessible Exits
- Raised Toilet
Eco-Friendly Details
- ENERGY STAR/CFL/LED Lights
Outdoor Features
- Deck
- Fire Pit
- Front Porch
Schools
- Bethlehem Elementary School
- West Alexander Middle School
- Alexander High School
Utilities
- Central Heating and Cooling System
- Vented Exhaust Fan
- Underground Utilities
- Septic Tank
- Cable TV Available
Community Details
- Deer Creek Subdivision
- Card or Code Access
Listing and Financial Details
- Assessor Parcel Number 0060602
Ownership History
Purchase Details
Similar Homes in Hickory, NC
Home Values in the Area
Average Home Value in this Area
Purchase History
| Date | Type | Sale Price | Title Company |
|---|---|---|---|
| Warranty Deed | $23,000 | -- |
Property History
| Date | Event | Price | Change | Sq Ft Price |
|---|---|---|---|---|
| 06/28/2024 06/28/24 | Sold | $500,000 | -1.8% | $216 / Sq Ft |
| 05/02/2024 05/02/24 | Pending | -- | -- | -- |
| 04/25/2024 04/25/24 | For Sale | $509,000 | -- | $219 / Sq Ft |
Tax History Compared to Growth
Tax History
| Year | Tax Paid | Tax Assessment Tax Assessment Total Assessment is a certain percentage of the fair market value that is determined by local assessors to be the total taxable value of land and additions on the property. | Land | Improvement |
|---|---|---|---|---|
| 2024 | $2,461 | $345,106 | $20,212 | $324,894 |
| 2023 | $143 | $17,180 | $17,180 | $0 |
| 2022 | $113 | $13,600 | $13,600 | $0 |
| 2021 | $113 | $13,600 | $13,600 | $0 |
| 2020 | $113 | $13,600 | $13,600 | $0 |
| 2019 | $113 | $13,600 | $13,600 | $0 |
| 2018 | $112 | $13,600 | $13,600 | $0 |
| 2017 | $112 | $13,600 | $13,600 | $0 |
| 2016 | $112 | $13,600 | $13,600 | $0 |
| 2015 | $112 | $13,600 | $13,600 | $0 |
| 2014 | $112 | $18,700 | $18,700 | $0 |
| 2012 | -- | $18,700 | $18,700 | $0 |
Agents Affiliated with this Home
-
Susan Ayers

Seller's Agent in 2024
Susan Ayers
HomeZu
(678) 344-1600
2 in this area
4,181 Total Sales
-
Kelly Buza

Buyer's Agent in 2024
Kelly Buza
Mountain Lake Realty
(828) 442-1262
1 in this area
13 Total Sales
Map
Source: Canopy MLS (Canopy Realtor® Association)
MLS Number: 4133368
APN: 0060602
- Lot 11 Westwinds Dr
- 24 Eastwinds Dr
- Lot 24 Eastwinds Dr
- Lot 21 Eastwinds Dr Unit Lot 21
- Lot 22 Eastwinds Dr Unit Lot 22
- Lot 20 Eastwinds Dr
- Lot 16 Cascades Dr Unit Lot 16
- Lot 12 Cascades Dr Unit Lot 12
- Lot 2 Hubbard Rd Unit Lot 2
- Lot 3 Hubbard Rd Unit Lot 3
- Lot 4 Hubbard Rd Unit Lot 4
- Lot 5 Hubbard Rd Unit Lot 5
- 0 Cook Ln
- 0000 Cemetery Loop
- 60 Sigmon Drum Rd
- 00 Fairway Ridge Ln
- 4836 Rio de Luna None
