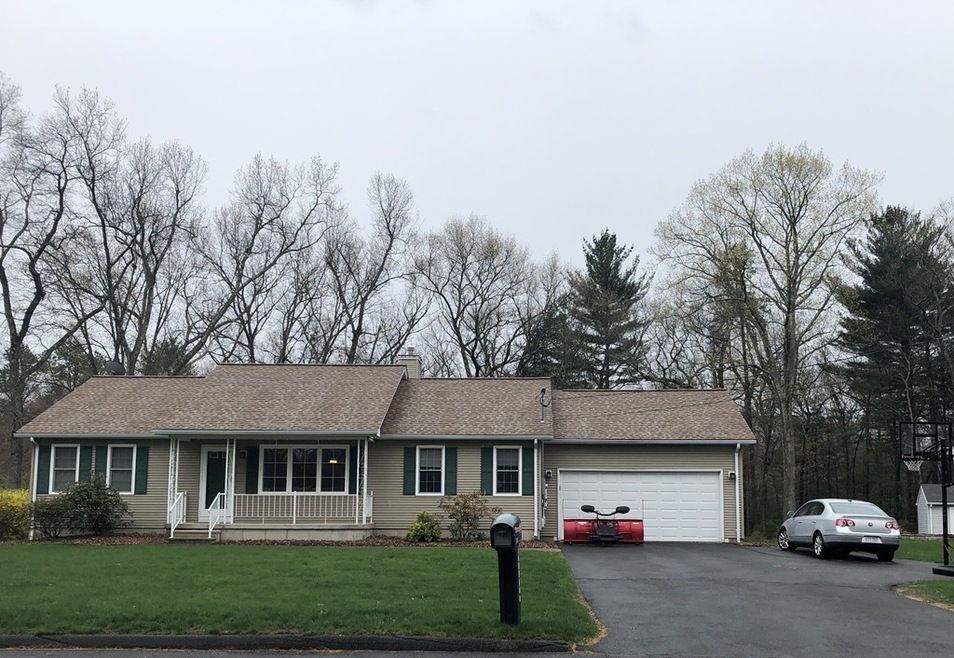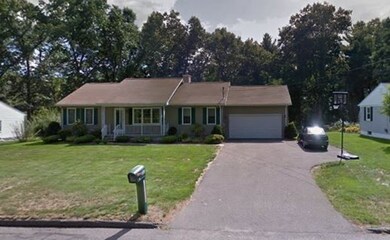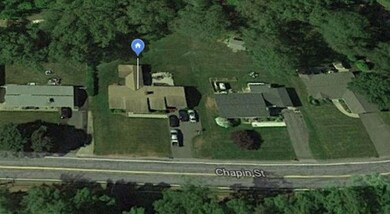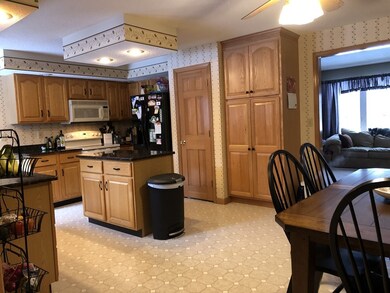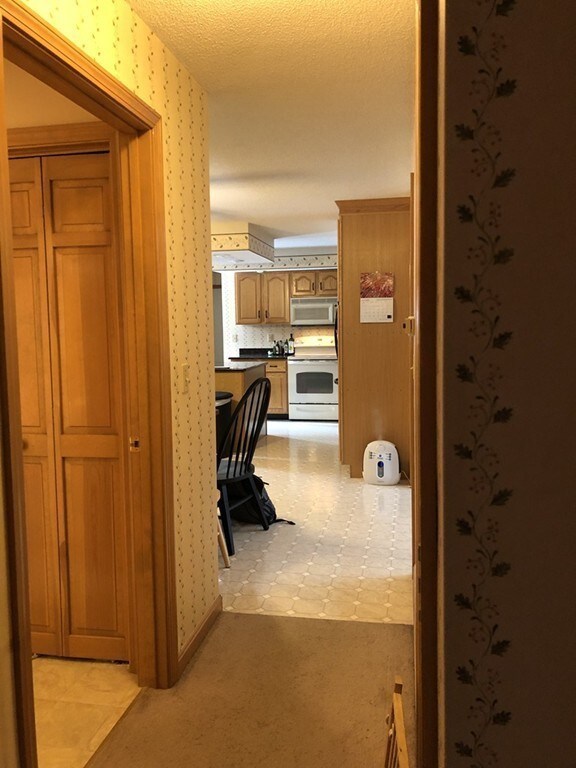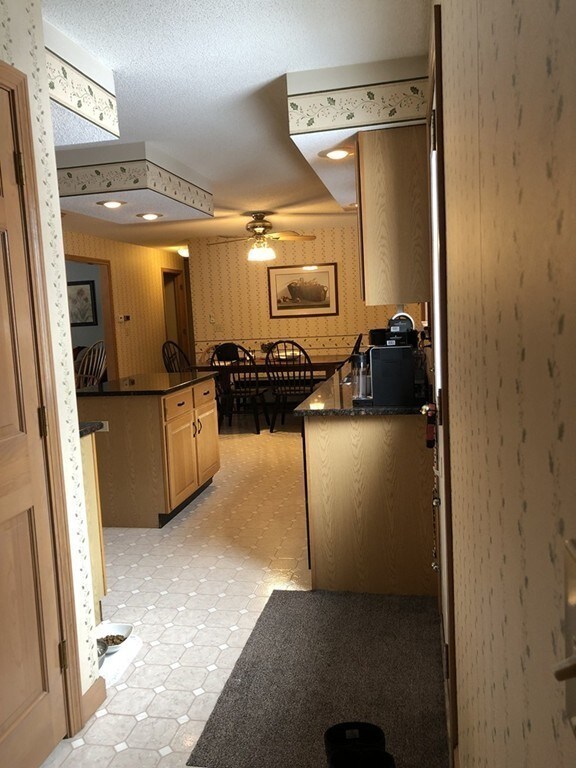
181 Chapin St Ludlow, MA 01056
Highlights
- Porch
- Whole House Vacuum System
- Forced Air Heating and Cooling System
- East Street Elementary School Rated A-
- Patio
- Geothermal Heating and Cooling
About This Home
As of June 2019Motivated Sellers! This Sprawling, well maintained, expanded ranch is much larger than it looks with a back addition. There are 4 bedrooms, 3 baths on the main floor plus 2 finished bedrooms and closet area in basement. The Large level back yard has a custom patio, built-in fire pit, in-ground sprinkler, and backs up to wooded preservation land. Spacious open kitchen w/granite counters, center island, newer appliances, 2 pantry areas & dining area. 2 Master bedrooms with en-suite bathrooms! The large front living room boasts a gas fireplace and picture window. A second Family room opens to the rear Master bedroom. Convenient first flr laundry off kitchen. Natural Gas heat & hot water with New central air & hot water tank and New roof with solar panels; this home is super energy efficient. This is an ideal house for entertaining or for a larger or multi-generational family. Enjoy one level living with additional rooms and still more space to expand in the basement.
Home Details
Home Type
- Single Family
Est. Annual Taxes
- $7,082
Year Built
- Built in 1995
Lot Details
- Year Round Access
- Sprinkler System
Parking
- 2 Car Garage
Kitchen
- Range
- Microwave
- ENERGY STAR Qualified Refrigerator
- ENERGY STAR Qualified Dishwasher
- Disposal
Flooring
- Wall to Wall Carpet
- Vinyl
Laundry
- Dryer
- Washer
Outdoor Features
- Patio
- Porch
Utilities
- Forced Air Heating and Cooling System
- Geothermal Heating and Cooling
- Heating System Uses Gas
- Natural Gas Water Heater
- Cable TV Available
Additional Features
- Central Vacuum
- Whole House Vacuum System
- Basement
Listing and Financial Details
- Assessor Parcel Number M:28 B:3650 P:25
Ownership History
Purchase Details
Home Financials for this Owner
Home Financials are based on the most recent Mortgage that was taken out on this home.Purchase Details
Purchase Details
Home Financials for this Owner
Home Financials are based on the most recent Mortgage that was taken out on this home.Purchase Details
Similar Homes in the area
Home Values in the Area
Average Home Value in this Area
Purchase History
| Date | Type | Sale Price | Title Company |
|---|---|---|---|
| Not Resolvable | $300,000 | -- | |
| Quit Claim Deed | -- | -- | |
| Quit Claim Deed | -- | -- | |
| Quit Claim Deed | -- | -- | |
| Quit Claim Deed | -- | -- | |
| Deed | $43,000 | -- |
Mortgage History
| Date | Status | Loan Amount | Loan Type |
|---|---|---|---|
| Open | $687,800 | Commercial | |
| Previous Owner | $42,000 | Credit Line Revolving | |
| Previous Owner | $30,000 | No Value Available | |
| Previous Owner | $65,000 | No Value Available |
Property History
| Date | Event | Price | Change | Sq Ft Price |
|---|---|---|---|---|
| 06/20/2019 06/20/19 | Sold | $300,000 | -2.9% | $161 / Sq Ft |
| 05/18/2019 05/18/19 | Pending | -- | -- | -- |
| 04/30/2019 04/30/19 | Price Changed | $309,000 | -3.1% | $165 / Sq Ft |
| 04/18/2019 04/18/19 | Price Changed | $319,000 | -1.5% | $171 / Sq Ft |
| 04/13/2019 04/13/19 | Price Changed | $324,000 | -1.8% | $173 / Sq Ft |
| 03/29/2019 03/29/19 | Price Changed | $329,900 | -2.1% | $177 / Sq Ft |
| 01/19/2019 01/19/19 | For Sale | $337,000 | +34.3% | $180 / Sq Ft |
| 09/27/2012 09/27/12 | Sold | $251,000 | -5.3% | $134 / Sq Ft |
| 07/17/2012 07/17/12 | Pending | -- | -- | -- |
| 07/11/2012 07/11/12 | Price Changed | $265,000 | -1.8% | $142 / Sq Ft |
| 07/01/2012 07/01/12 | For Sale | $269,900 | -- | $144 / Sq Ft |
Tax History Compared to Growth
Tax History
| Year | Tax Paid | Tax Assessment Tax Assessment Total Assessment is a certain percentage of the fair market value that is determined by local assessors to be the total taxable value of land and additions on the property. | Land | Improvement |
|---|---|---|---|---|
| 2025 | $7,082 | $408,200 | $67,700 | $340,500 |
| 2024 | $6,663 | $368,300 | $67,600 | $300,700 |
| 2023 | $6,423 | $329,200 | $56,200 | $273,000 |
| 2022 | $5,993 | $299,800 | $56,200 | $243,600 |
| 2021 | $5,928 | $281,200 | $56,200 | $225,000 |
| 2020 | $5,671 | $275,000 | $55,300 | $219,700 |
| 2019 | $5,363 | $270,600 | $54,800 | $215,800 |
| 2018 | $4,990 | $262,500 | $54,800 | $207,700 |
| 2017 | $4,949 | $267,100 | $55,800 | $211,300 |
| 2016 | $4,697 | $259,100 | $54,700 | $204,400 |
| 2015 | $4,444 | $257,000 | $54,100 | $202,900 |
Agents Affiliated with this Home
-

Seller's Agent in 2019
Mechelle Decoteau
Brochu Real Estate
(413) 335-8073
10 Total Sales
-

Buyer's Agent in 2019
Michael Beck
Gallagher Real Estate
(413) 265-5347
3 in this area
26 Total Sales
-
M
Seller's Agent in 2012
Maria Cacela
Landmark, REALTORS®
-

Buyer's Agent in 2012
Dawn Currier
Coldwell Banker Realty - Western MA
(413) 250-1970
1 in this area
77 Total Sales
Map
Source: MLS Property Information Network (MLS PIN)
MLS Number: 72443852
APN: LUDL-280365-000000-000025
- 47 Americo St
- 66 Voltage Ave
- 31 Armand St
- 330 Chapin St
- 82 Laroche St
- 229 Miller St Unit G-1
- 229 Miller St Unit D-13
- 229 Miller St Unit B-9
- 229 Miller St Unit C-6
- 6 Mclean Pkwy
- 4 Hillcrest Dr
- 61 Manchonis Rd
- 308 Miller St Unit 76
- 95V Lake Dr
- 355 Miller St
- 60 Marion Cir
- 21 Carla Ln
- 39 Ivy Cir
- 45 Ivy Cir Unit 45
- 56 High Pine Cir
