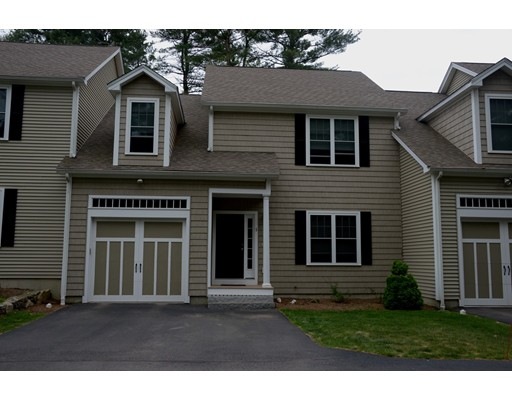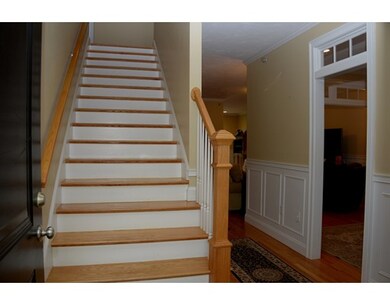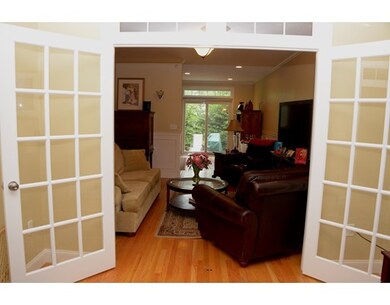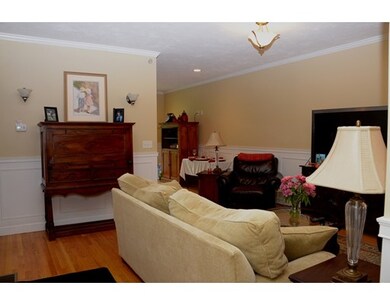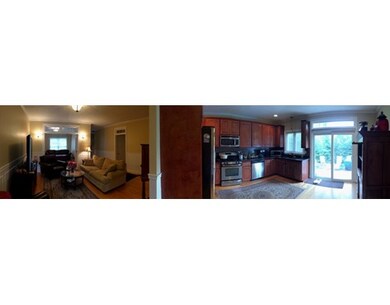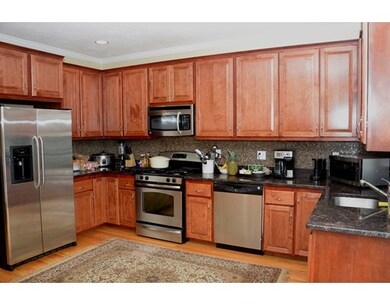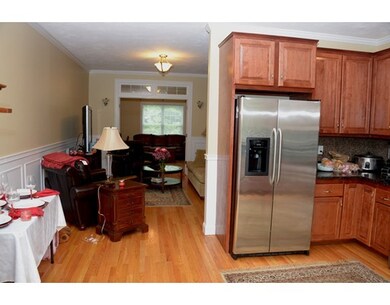
181 Chestnut St Unit 5 Foxboro, MA 02035
About This Home
As of April 2022A beautiful 3 bedroom condo in Foxboro, 2 bedrooms upstairs on 1 in the basement. All bathrooms have marble granite counters. The 2nd floor bedrooms include a large master bedroom with walk-in closet, Jacuzzi and separate standing shower. The 2nd bedroom has two closets with lots of space and a full bath. The 3rd bedroom in the basement has an attached full bath, and huge TV/Family room as soon as you enter the basement- includes recessed lighting and heated with its own temp control. Main floor includes a large living room w/ gas fireplace and office/family room with French door access. There is a full bath on the main floor. Main floor also has washer and dryer, kitchen has 5 stainless steel appliances, granite counter tops, hardwood floors, formal and dining area. One car garage attached with door opener, two spots on the driveway to park. Great location, close to schools, town center, and major highways.
Property Details
Home Type
Condominium
Est. Annual Taxes
$8,354
Year Built
2009
Lot Details
0
Listing Details
- Unit Level: 1
- Special Features: None
- Property Sub Type: Condos
- Year Built: 2009
Interior Features
- Fireplaces: 1
- Has Basement: Yes
- Fireplaces: 1
- Primary Bathroom: Yes
- Number of Rooms: 6
- Amenities: Highway Access, Public School
Garage/Parking
- Garage Parking: Attached
- Garage Spaces: 1
- Parking Spaces: 2
Utilities
- Cooling: Central Air, 2 Units
- Heating: Forced Air, Gas
- Cooling Zones: 3
Condo/Co-op/Association
- Association Fee Includes: Master Insurance, Exterior Maintenance, Road Maintenance, Landscaping, Snow Removal, Refuse Removal
- No Units: 6
- Unit Building: 5
Lot Info
- Assessor Parcel Number: M:081 L:2440-005
Ownership History
Purchase Details
Home Financials for this Owner
Home Financials are based on the most recent Mortgage that was taken out on this home.Similar Homes in Foxboro, MA
Home Values in the Area
Average Home Value in this Area
Purchase History
| Date | Type | Sale Price | Title Company |
|---|---|---|---|
| Deed | $358,500 | -- |
Mortgage History
| Date | Status | Loan Amount | Loan Type |
|---|---|---|---|
| Open | $520,000 | Purchase Money Mortgage | |
| Closed | $281,000 | Adjustable Rate Mortgage/ARM | |
| Closed | $286,800 | Purchase Money Mortgage |
Property History
| Date | Event | Price | Change | Sq Ft Price |
|---|---|---|---|---|
| 04/22/2022 04/22/22 | Sold | $600,000 | +1.7% | $205 / Sq Ft |
| 01/24/2022 01/24/22 | Pending | -- | -- | -- |
| 01/19/2022 01/19/22 | For Sale | $589,900 | +44.9% | $202 / Sq Ft |
| 08/06/2015 08/06/15 | Sold | $407,000 | 0.0% | $192 / Sq Ft |
| 06/20/2015 06/20/15 | Pending | -- | -- | -- |
| 06/10/2015 06/10/15 | Off Market | $407,000 | -- | -- |
| 05/20/2015 05/20/15 | For Sale | $409,900 | -- | $193 / Sq Ft |
Tax History Compared to Growth
Tax History
| Year | Tax Paid | Tax Assessment Tax Assessment Total Assessment is a certain percentage of the fair market value that is determined by local assessors to be the total taxable value of land and additions on the property. | Land | Improvement |
|---|---|---|---|---|
| 2025 | $8,354 | $631,900 | $0 | $631,900 |
| 2024 | $7,724 | $571,700 | $0 | $571,700 |
| 2023 | $6,967 | $490,300 | $0 | $490,300 |
| 2022 | $6,611 | $455,300 | $0 | $455,300 |
| 2021 | $6,512 | $441,800 | $0 | $441,800 |
| 2020 | $5,896 | $404,700 | $0 | $404,700 |
| 2019 | $5,949 | $404,700 | $0 | $404,700 |
| 2018 | $5,896 | $404,700 | $0 | $404,700 |
| 2017 | $6,087 | $404,700 | $0 | $404,700 |
| 2016 | $5,772 | $389,500 | $0 | $389,500 |
| 2015 | $5,096 | $335,500 | $0 | $335,500 |
| 2014 | $5,029 | $335,500 | $0 | $335,500 |
Agents Affiliated with this Home
-

Seller's Agent in 2022
Carole McKeon
eXp Realty
(508) 889-5737
25 in this area
73 Total Sales
-
K
Buyer's Agent in 2022
Katherine Kesaris
Coldwell Banker Realty - Easton
-

Seller's Agent in 2015
Derek Greene
The Greene Realty Group
(860) 560-1006
5 in this area
2,960 Total Sales
Map
Source: MLS Property Information Network (MLS PIN)
MLS Number: 71840419
APN: FOXB-000081-000000-002440-000005
- 27 Sullivan Way
- 157 Chestnut St Unit 5
- 88 Cocasset St Unit 1
- 84 Cocasset St Unit A6
- 66 Cocasset St Unit F
- 10 Villa Dr
- 41 Sherman St
- 4 Highland Cir
- 6 Morningside Ln
- 27 Connie Dr
- 14 Baker St
- 9 Linda St
- 30 Twilight Dr
- 11 Adams St
- 12 Cannon Forge Dr
- 168 Cannon Forge Dr
- 9 Independence Dr Unit 9
- 4 Aldrich Rd
- 293 Cocasset St
- 0 Beach St Unit 73397895
