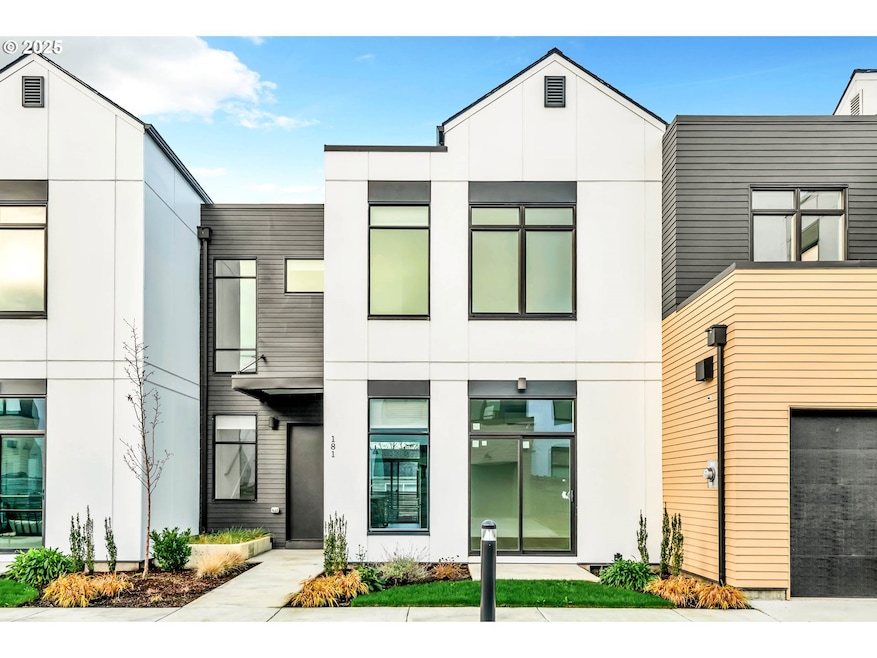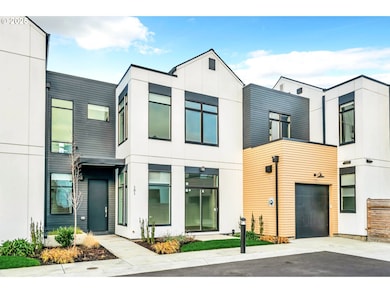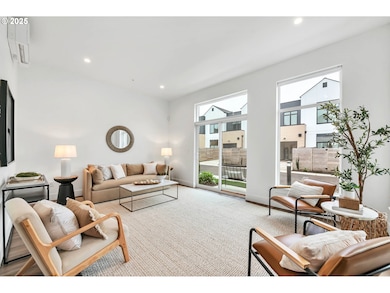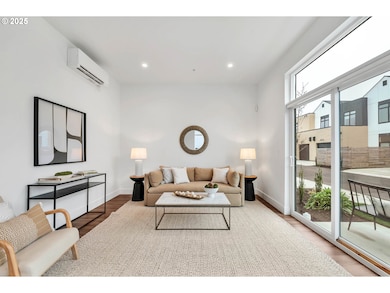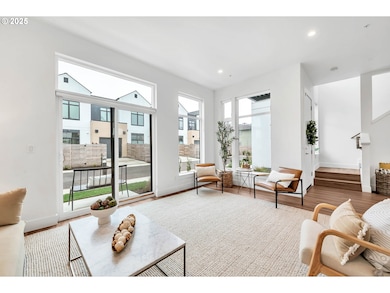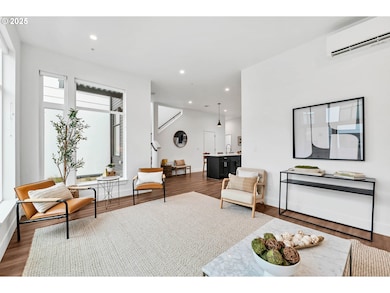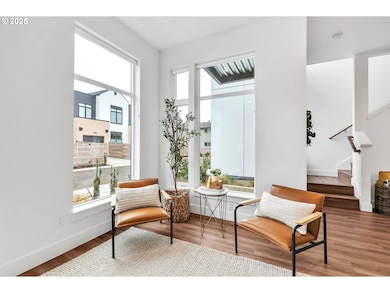181 Civic Dr Eugene, OR 97405
South University NeighborhoodEstimated payment $3,481/month
Highlights
- New Construction
- Deck
- Quartz Countertops
- Adams Elementary School Rated A-
- Vaulted Ceiling
- Private Yard
About This Home
SPECIAL PRICING! Don’t miss this chance to own the final unit in this popular floor plan—now under 500k for a limited time. New construction, move-in ready, and priced to sell before year-end. 181 Civic Dr offers 2-bedrooms and 2.1-bathrooms. Inside, you'll find gorgeous finishes throughout, including luxury vinyl plank flooring, quartz countertops, large windows and high ceilings. The lower level features an open-concept living area and a modern kitchen equipped with stainless steel appliances, perfect for entertaining. A half bathroom is conveniently located on this level. Upstairs, both bedrooms boast en-suite bathrooms, providing privacy and comfort. A cozy nook offers the ideal space for a home office or study area.Outdoor living is just as inviting with a charming front deck and a fenced backyard. The HOA takes care of all landscaping, ensuring a beautifully maintained exterior year-round. HOA allows rentals of 30+ days—ideal for mid-term stays, seasonal rentals, or extended visits. The attached one-car garage completes the package, providing secure parking and additional storage.This new construction home is perfectly situated in a prime location near Civic Park, the University of Oregon, and South Eugene High School. Enjoy the convenience of nearby restaurants, easy access to public transportation, and a vibrant neighborhood with countless amenities. Located at The Townhomes at 20th & Amazon, where luxury meets convenience in the heart of Eugene.
Listing Agent
Triple Oaks Realty LLC Brokerage Phone: 541-505-0636 License #201218857 Listed on: 01/10/2025
Townhouse Details
Home Type
- Townhome
Est. Annual Taxes
- $6,490
Year Built
- Built in 2023 | New Construction
Lot Details
- 1,742 Sq Ft Lot
- Fenced
- Landscaped
- Sprinkler System
- Private Yard
HOA Fees
- $377 Monthly HOA Fees
Parking
- 1 Car Attached Garage
- Garage on Main Level
- Garage Door Opener
- On-Street Parking
Home Design
- Composition Roof
- Cement Siding
Interior Spaces
- 1,537 Sq Ft Home
- 2-Story Property
- Vaulted Ceiling
- Double Pane Windows
- Vinyl Clad Windows
- Family Room
- Living Room
- Dining Room
- Wall to Wall Carpet
- Crawl Space
- Laundry Room
Kitchen
- Free-Standing Range
- Microwave
- Dishwasher
- Stainless Steel Appliances
- Quartz Countertops
- Disposal
Bedrooms and Bathrooms
- 2 Bedrooms
Home Security
Schools
- Adams Elementary School
- Roosevelt Middle School
- South Eugene High School
Utilities
- Ductless Heating Or Cooling System
- Mini Split Air Conditioners
- Heat Pump System
- Mini Split Heat Pump
- Electric Water Heater
- High Speed Internet
Additional Features
- Accessibility Features
- Deck
Listing and Financial Details
- Assessor Parcel Number 1913726
Community Details
Overview
- A20th Rowhouse Llc Association, Phone Number (541) 485-6691
- On-Site Maintenance
Security
- Fire Sprinkler System
Map
Home Values in the Area
Average Home Value in this Area
Tax History
| Year | Tax Paid | Tax Assessment Tax Assessment Total Assessment is a certain percentage of the fair market value that is determined by local assessors to be the total taxable value of land and additions on the property. | Land | Improvement |
|---|---|---|---|---|
| 2025 | $6,571 | $337,277 | -- | -- |
| 2024 | $6,490 | $327,454 | -- | -- |
| 2023 | $6,490 | $11,163 | -- | -- |
| 2022 | $160 | $8,141 | $0 | $0 |
Property History
| Date | Event | Price | List to Sale | Price per Sq Ft |
|---|---|---|---|---|
| 10/09/2025 10/09/25 | Price Changed | $499,000 | -3.9% | $325 / Sq Ft |
| 08/14/2025 08/14/25 | Price Changed | $519,000 | -1.1% | $338 / Sq Ft |
| 01/10/2025 01/10/25 | For Sale | $525,000 | -- | $342 / Sq Ft |
Source: Regional Multiple Listing Service (RMLS)
MLS Number: 190119528
APN: 1913726
- 1970 Amazon Pkwy
- 193 E 20th Ave
- 177 E 20th Ave
- 171 E 20th Ave
- 2031 Olive St
- 1733 Mill Aly
- 135 W 18th Ave
- 1600 Pearl St Unit 608
- 2096 Charnelton St
- 1673 Olive Aly
- 1492 Pearl St
- 1375 Olive St Unit 503
- 508 E 14th Ave
- 780 E 22nd Ave
- 1313 Lincoln St
- 1313 Lincoln St Unit 308
- 1313 Lincoln St Unit 1005
- 1313 Lincoln St Unit 401
- 509 E 13th Ave
- 537 W 14th Ave
- 1864 Oak St
- 1755-1777 Mill St
- 1848 Hilyard St
- 1370 High St Unit B
- 1367 High St
- 1836 Alder St
- 751 E 16th Ave
- 1260 Ferry St
- 1180 Willamette St
- 1408 Lawrence St
- 1331 Patterson St
- 771 E 14th Ave
- 760 E 13th Ave
- 2760 Willamette St
- 1080 Patterson St Unit 207
- 871 E 13th Ave
- 2510 Jefferson St
- 1080 Patterson St
- 979 Patterson St
- 480 E Broadway
Ask me questions while you tour the home.
